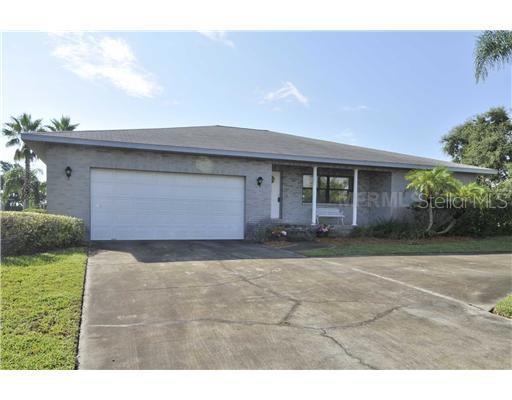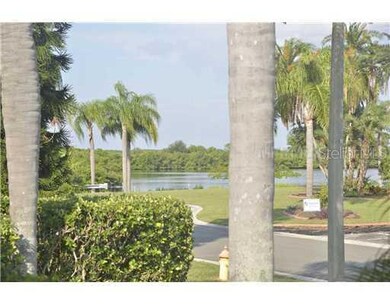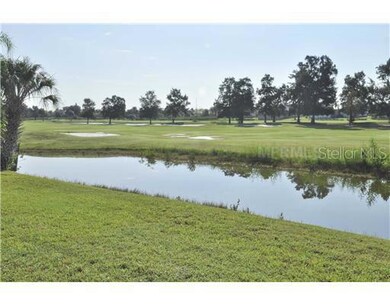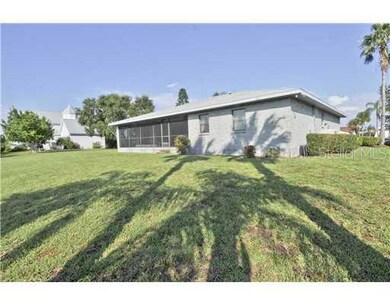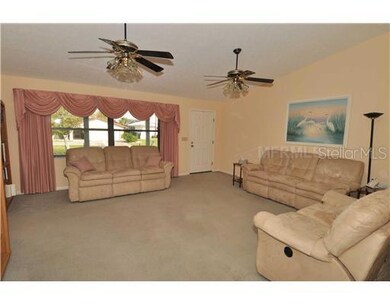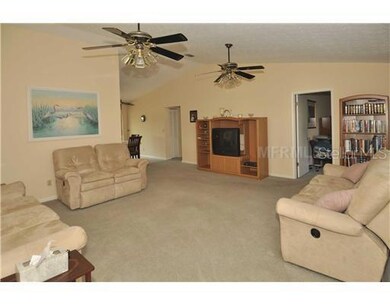
926 Birdie Way Apollo Beach, FL 33572
Highlights
- Home fronts a pond
- Golf Course View
- Great Room
- Apollo Beach Elementary School Rated A-
- Florida Architecture
- Stone Countertops
About This Home
As of April 2023Location! Location! Want canal and golf course views, then this home has it for you! This well-cared-for spacious 3 bedroom, 2 bath home has the most unusual views because the front of the home has a saltwater canal view. On the front porch you can see the most glorious sunsets every evening or view the main saltwater canal, or walk just one lot over to go fishing. The wide screened lanai on the back of the home has the most picturesque views of a lovely pond and golf course. The large den could easily be converted to a 4th bedroom. A large 25 x 25 foot garage with an 8x18 garage door, big enough for those big trucks!
Last Agent to Sell the Property
CENTURY 21 BEGGINS ENTERPRISES License #0005375 Listed on: 09/07/2012

Home Details
Home Type
- Single Family
Est. Annual Taxes
- $2,114
Year Built
- Built in 1989
Lot Details
- 0.3 Acre Lot
- Lot Dimensions are 103.0x125.0
- Home fronts a pond
- Southwest Facing Home
- Property is zoned PD
Parking
- 2 Car Garage
- Oversized Parking
- Garage Door Opener
- Circular Driveway
Property Views
- Pond
- Golf Course
Home Design
- Florida Architecture
- Brick Exterior Construction
- Slab Foundation
- Shingle Roof
- Block Exterior
- Stucco
Interior Spaces
- 1,815 Sq Ft Home
- Ceiling Fan
- Window Treatments
- Great Room
- Combination Dining and Living Room
- Inside Utility
- Laundry in unit
Kitchen
- Eat-In Kitchen
- Range
- Microwave
- Dishwasher
- Stone Countertops
- Disposal
Flooring
- Carpet
- Ceramic Tile
Bedrooms and Bathrooms
- 3 Bedrooms
- Walk-In Closet
- 2 Full Bathrooms
Location
- Flood Zone Lot
Utilities
- Central Heating and Cooling System
- Cable TV Available
Community Details
- No Home Owners Association
- Apollo Beach Unit 6 Resub Of A Portion Of Subdivision
Listing and Financial Details
- Legal Lot and Block 001760 / 000035
- Assessor Parcel Number U-20-31-19-1TC-000035-00176.0
Ownership History
Purchase Details
Home Financials for this Owner
Home Financials are based on the most recent Mortgage that was taken out on this home.Purchase Details
Purchase Details
Home Financials for this Owner
Home Financials are based on the most recent Mortgage that was taken out on this home.Similar Homes in Apollo Beach, FL
Home Values in the Area
Average Home Value in this Area
Purchase History
| Date | Type | Sale Price | Title Company |
|---|---|---|---|
| Warranty Deed | $459,000 | Hillsborough Title | |
| Warranty Deed | $260,000 | Hillsborough Title Llc | |
| Warranty Deed | $187,000 | Affiliated Title Of Tampa Ba |
Mortgage History
| Date | Status | Loan Amount | Loan Type |
|---|---|---|---|
| Open | $450,686 | FHA | |
| Previous Owner | $420,000 | New Conventional | |
| Previous Owner | $78,000 | Credit Line Revolving | |
| Previous Owner | $149,600 | New Conventional |
Property History
| Date | Event | Price | Change | Sq Ft Price |
|---|---|---|---|---|
| 04/27/2023 04/27/23 | Sold | $459,000 | 0.0% | $253 / Sq Ft |
| 03/18/2023 03/18/23 | Pending | -- | -- | -- |
| 03/15/2023 03/15/23 | For Sale | $459,000 | +145.5% | $253 / Sq Ft |
| 07/07/2014 07/07/14 | Off Market | $187,000 | -- | -- |
| 10/12/2012 10/12/12 | Sold | $187,000 | 0.0% | $103 / Sq Ft |
| 09/12/2012 09/12/12 | Pending | -- | -- | -- |
| 09/07/2012 09/07/12 | For Sale | $187,000 | -- | $103 / Sq Ft |
Tax History Compared to Growth
Tax History
| Year | Tax Paid | Tax Assessment Tax Assessment Total Assessment is a certain percentage of the fair market value that is determined by local assessors to be the total taxable value of land and additions on the property. | Land | Improvement |
|---|---|---|---|---|
| 2024 | $7,115 | $415,309 | $123,600 | $291,709 |
| 2023 | $3,433 | $204,755 | $0 | $0 |
| 2022 | $3,246 | $198,791 | $0 | $0 |
| 2021 | $3,194 | $193,001 | $0 | $0 |
| 2020 | $3,105 | $190,336 | $0 | $0 |
| 2019 | $3,001 | $186,057 | $0 | $0 |
| 2018 | $2,946 | $182,588 | $0 | $0 |
| 2017 | $2,903 | $204,864 | $0 | $0 |
| 2016 | $2,865 | $175,155 | $0 | $0 |
| 2015 | $2,896 | $173,937 | $0 | $0 |
| 2014 | $2,673 | $162,498 | $0 | $0 |
| 2013 | -- | $160,097 | $0 | $0 |
Agents Affiliated with this Home
-
Cathy Griggs

Seller's Agent in 2023
Cathy Griggs
KELLER WILLIAMS SOUTH SHORE
(813) 391-8653
21 in this area
179 Total Sales
-
Robert King

Buyer's Agent in 2023
Robert King
FUTURE HOME REALTY INC
(813) 731-5758
30 in this area
76 Total Sales
-
Vicky Beggins

Seller's Agent in 2012
Vicky Beggins
CENTURY 21 BEGGINS ENTERPRISES
(813) 658-1402
2 in this area
8 Total Sales
-
Karla Plastek

Buyer's Agent in 2012
Karla Plastek
YELLOWFIN REALTY
(813) 727-5229
1 in this area
35 Total Sales
Map
Source: Stellar MLS
MLS Number: T2534754
APN: U-20-31-19-1TC-000035-00176.0
- 935 Chipaway Dr
- 925 Eagle Ln
- 926 Eagle Ln
- 945 Bunker View Dr
- 909 Birdie Way
- 946 Allegro Ln
- 937 Bunker View Dr
- 927 Golf Island Dr
- 901 Eagle Ln
- 907 Golf Island Dr
- 4 Hammock Bay Blvd
- 931 Allegro Ln
- 1024 Sonata Ln
- 829 Golf Island Dr
- 924 Bunker View Dr
- 28 Hammock Bay Blvd
- 834 Birdie Way
- 952 Symphony Isles Blvd
- 949 Symphony Isles Blvd
- 817 Eagle Ln
