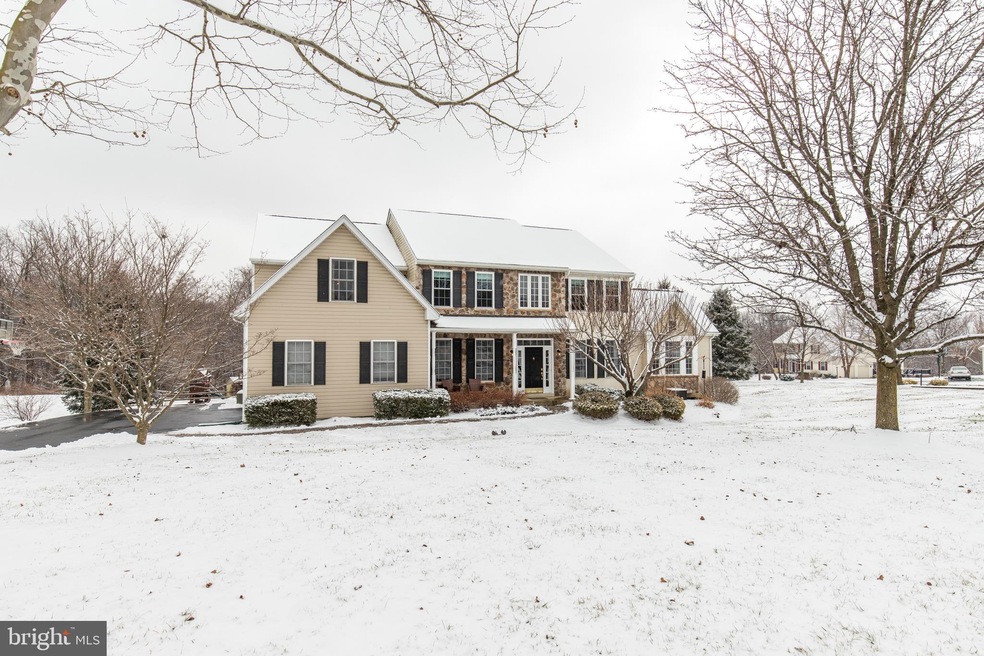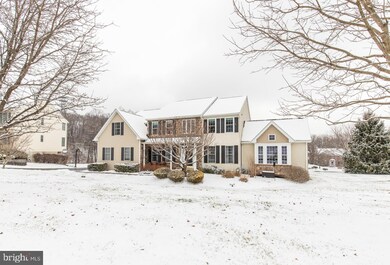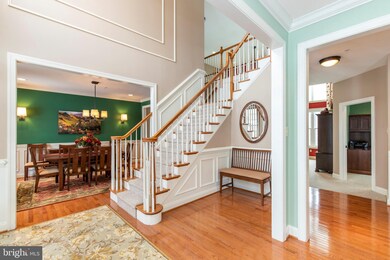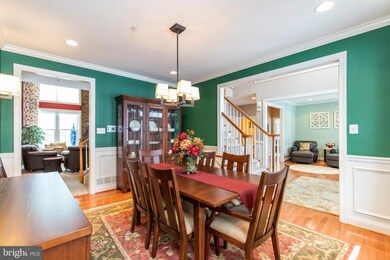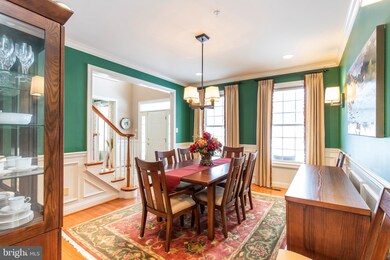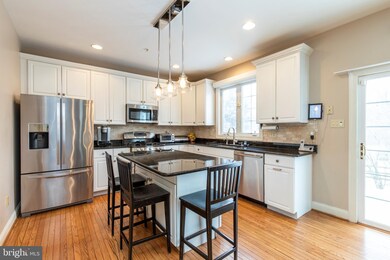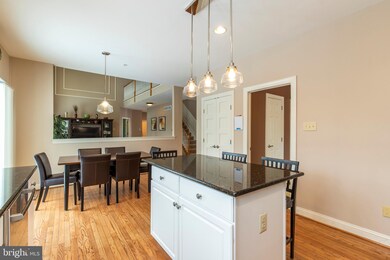
Estimated Value: $855,661 - $1,011,000
Highlights
- Traditional Floor Plan
- Traditional Architecture
- Corner Lot
- Exton Elementary School Rated A
- Wood Flooring
- Formal Dining Room
About This Home
As of April 2019Welcome home to this stunning 4BR, 3.5 bath Colonial located on over a half-acre in W. Whiteland Township. Immediately upon entering thru the front door, you will notice how well this home is maintained and cared for. Greeting you to the left is a large dining room with wainscoting, recessed lighting and flows into the kitchen past the built in bar area. The kitchen offers beautiful off-white cabinetry, a large island with cabinet storage, pantry and stainless steel appliances. Conveniently located off of the kitchen is the laundry room which exits to the two car attached garage. A sun filled two story great room features a wall of windows, ceiling fan, and a gas fireplace with new floor to ceiling stonework. A favorite addition to the main level built in 2006 was originally designed to be a playroom but now serves as a private entertaining oasis with built in storage and a second exit to the rear yard. An office, powder room and living room area completes this floor. Travel up to the second level on either set of stairs and overlook the family room. A nicely sized master suite boasts a tray ceiling, two walk in closets, a quiet sitting area with French doors and a private master bath with soaking tub and a stall shower. Three generous sized bedrooms with plenty of closet space and another full bath complete this floor. The lower level is finished with a gym, gaming area, wet bar with two side by side beverage coolers, full bath and storage area with egress. The rear yard is complimented by a stone patio for all of your entertaining needs. This home is an absolute must see! If this is not enough, add a full house natural gas generator, sprinkler system, three zone HVAC system, plus much more! Conveniently located near Routes 202, 30, 100 and all major arteries. Make your appointment today!
Last Listed By
Keller Williams Realty Group License #RS225268L Listed on: 02/13/2019

Home Details
Home Type
- Single Family
Est. Annual Taxes
- $8,877
Year Built
- Built in 1999
Lot Details
- 0.51 Acre Lot
- Corner Lot
- Back, Front, and Side Yard
- Property is in good condition
- Property is zoned R1
HOA Fees
- $2 Monthly HOA Fees
Parking
- 2 Car Direct Access Garage
- Side Facing Garage
- Garage Door Opener
- Driveway
Home Design
- Traditional Architecture
- Aluminum Siding
- Vinyl Siding
Interior Spaces
- Property has 2 Levels
- Traditional Floor Plan
- Wet Bar
- Crown Molding
- Wainscoting
- Ceiling Fan
- Skylights
- Recessed Lighting
- Gas Fireplace
- Family Room Off Kitchen
- Formal Dining Room
- Basement Fills Entire Space Under The House
Kitchen
- Eat-In Kitchen
- Built-In Microwave
- Dishwasher
- Kitchen Island
Flooring
- Wood
- Carpet
Bedrooms and Bathrooms
- 4 Bedrooms
- En-Suite Bathroom
- Walk-In Closet
Laundry
- Laundry on main level
- Dryer
- Washer
Home Security
- Home Security System
- Fire Sprinkler System
Outdoor Features
- Patio
- Porch
Utilities
- Forced Air Heating and Cooling System
- Natural Gas Water Heater
- Cable TV Available
Community Details
- Association fees include insurance
- Whiteland Ridge HOA, Phone Number (610) 280-0168
- Whiteland Ridge Subdivision
Listing and Financial Details
- Tax Lot 0222
- Assessor Parcel Number 41-02 -0222
Ownership History
Purchase Details
Home Financials for this Owner
Home Financials are based on the most recent Mortgage that was taken out on this home.Purchase Details
Home Financials for this Owner
Home Financials are based on the most recent Mortgage that was taken out on this home.Purchase Details
Home Financials for this Owner
Home Financials are based on the most recent Mortgage that was taken out on this home.Similar Homes in the area
Home Values in the Area
Average Home Value in this Area
Purchase History
| Date | Buyer | Sale Price | Title Company |
|---|---|---|---|
| Stahl Patrick | $625,000 | Devon Abstract Llc | |
| Mccormick James F | $440,000 | -- | |
| Kessler Timothy G | $328,722 | -- |
Mortgage History
| Date | Status | Borrower | Loan Amount |
|---|---|---|---|
| Open | Stahl Patrick | $479,500 | |
| Closed | Stahl Patrick | $500,000 | |
| Previous Owner | Mccormick James F | $272,000 | |
| Previous Owner | Mccormick James F | $150,000 | |
| Previous Owner | Mccormick James F | $289,000 | |
| Previous Owner | Mccormick James F | $146,500 | |
| Previous Owner | Mccormick James F | $322,700 | |
| Previous Owner | Kessler Timothy G | $240,000 | |
| Closed | Kessler Timothy G | $55,650 | |
| Closed | Mccormick James F | $73,300 |
Property History
| Date | Event | Price | Change | Sq Ft Price |
|---|---|---|---|---|
| 04/30/2019 04/30/19 | Sold | $625,000 | -3.1% | $121 / Sq Ft |
| 03/03/2019 03/03/19 | Pending | -- | -- | -- |
| 02/26/2019 02/26/19 | Price Changed | $644,900 | -1.8% | $125 / Sq Ft |
| 02/13/2019 02/13/19 | For Sale | $657,000 | -- | $127 / Sq Ft |
Tax History Compared to Growth
Tax History
| Year | Tax Paid | Tax Assessment Tax Assessment Total Assessment is a certain percentage of the fair market value that is determined by local assessors to be the total taxable value of land and additions on the property. | Land | Improvement |
|---|---|---|---|---|
| 2024 | $9,762 | $336,770 | $59,110 | $277,660 |
| 2023 | $9,329 | $336,770 | $59,110 | $277,660 |
| 2022 | $9,202 | $336,770 | $59,110 | $277,660 |
| 2021 | $9,068 | $336,770 | $59,110 | $277,660 |
| 2020 | $9,007 | $336,770 | $59,110 | $277,660 |
| 2019 | $8,877 | $336,770 | $59,110 | $277,660 |
| 2018 | $8,679 | $336,770 | $59,110 | $277,660 |
| 2017 | $8,482 | $336,770 | $59,110 | $277,660 |
| 2016 | $7,379 | $336,770 | $59,110 | $277,660 |
| 2015 | $7,379 | $336,770 | $59,110 | $277,660 |
| 2014 | $7,379 | $336,770 | $59,110 | $277,660 |
Agents Affiliated with this Home
-
Kristen LaNoce-thompson
K
Seller's Agent in 2019
Kristen LaNoce-thompson
Keller Williams Realty Group
(215) 429-2451
7 Total Sales
-
Kari Ann Kent

Buyer's Agent in 2019
Kari Ann Kent
Keller Williams Realty Devon-Wayne
(610) 637-5345
136 Total Sales
Map
Source: Bright MLS
MLS Number: PACT415166
APN: 41-002-0222.0000
- 610 Grouse Rd
- 29 Ashtree Ln
- 127 Timber Springs Ln
- 53 Sagewood Dr Unit 2124
- 127 Sagewood Dr Unit 81
- 438 Bowen Dr
- 512 Worthington Rd
- 15 Dillon Ct
- 13 Clayton Ct
- 515 Preston Ct
- 14 Landon Way
- 135 Whiteland Hills Cir Unit 33
- 215 N Laurel Ln
- 120 Whiteland Hills Cir
- 2079 Bodine Rd
- 301 Bell Ct
- 82 Granville Way
- 103 Whiteland Hills Cir Unit 17
- 21 Spring Valley Rd
- 110 N Bacton Hill Rd
- 926 Grandview Dr
- 1003 Neils Dr
- 928 Grandview Dr
- 927 Grandview Dr
- 1000 Neils Dr
- 1005 Neils Dr
- 919 Grandview Dr
- 929 Grandview Dr
- 1002 Neils Dr
- 922 Grandview Dr
- 909 Tulio Dr
- 1006 Neils Dr
- 1004 Neils Dr
- 917 Grandview Dr
- 906 Tulio Dr
- 920 Grandview Dr
- 907 Tulio Dr
- 933 Grandview Dr
- 931 Grandview Dr
- 930 Grandview Dr
