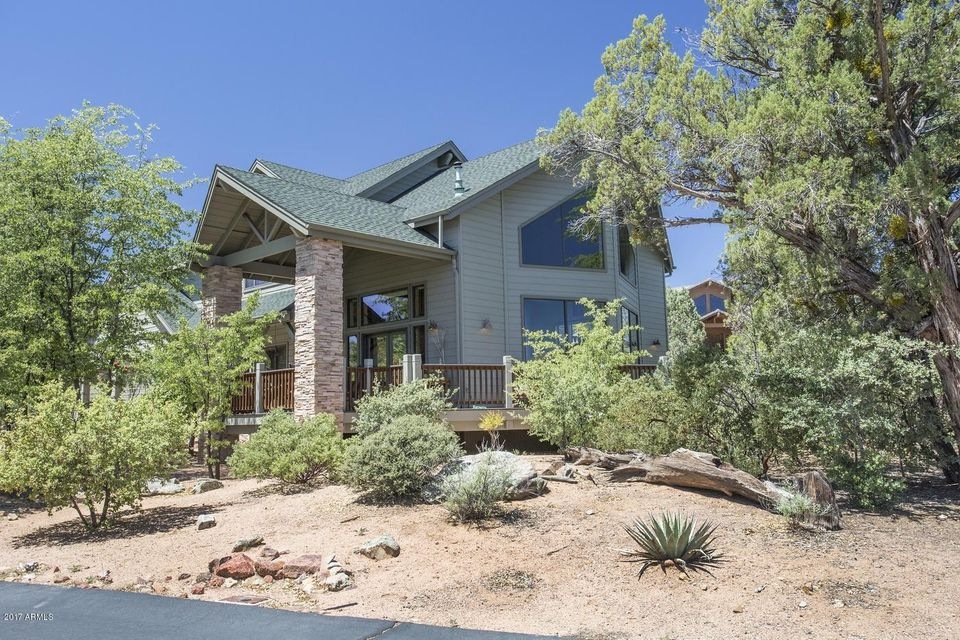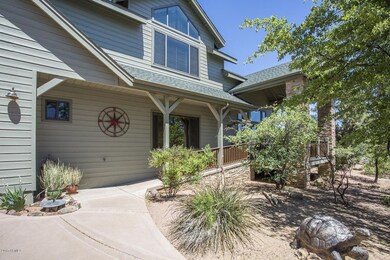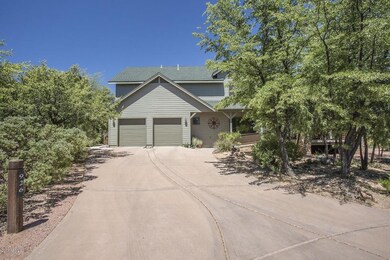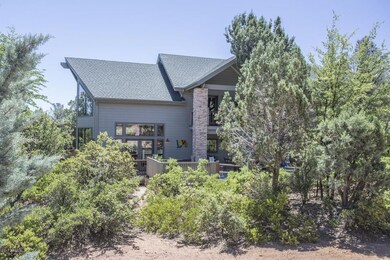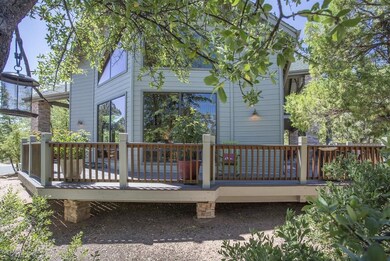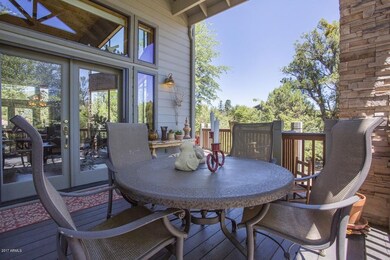
926 N Scenic Dr Payson, AZ 85541
Highlights
- Golf Course Community
- Gated with Attendant
- Mountain View
- Fitness Center
- Heated Spa
- Clubhouse
About This Home
As of April 2022Beautiful and spacious retreat or permanent residence in Chaparral Pines. 4 bedroom 3.5 baths all with walk-in closets. Remodeled kitchen with recessed lighting, custom cabinets, 2015 GE stainless steel appliances,and granite counter tops, island & breakfast bar.Soaring cedar plank ceilings and high windows to take advantage of mountain views. Updated hardwood look ''Cortec'' flooring. Great room downstairs and family room/movie room upstairs overlooking great room. French doors from great room lead to 75' wrap around deck.Two master suites. One ground level and one upstairs along with 12X16 ''Jack & Jill'' bedrooms. Master suite upstairs has French doors to 8X24 balcony. 2 car garage w/ 12X14 room used as art studio.This beautiful home is EZ to show & a pleasure to show. Call LA for appt.
Last Agent to Sell the Property
Realty Executives License #BR006508000 Listed on: 04/01/2017

Home Details
Home Type
- Single Family
Est. Annual Taxes
- $3,555
Year Built
- Built in 2000
Lot Details
- 0.38 Acre Lot
- Private Streets
- Desert faces the front and back of the property
- Wood Fence
Parking
- 2 Car Direct Access Garage
- Garage Door Opener
Home Design
- Wood Frame Construction
- Composition Roof
- Siding
Interior Spaces
- 2,764 Sq Ft Home
- 2-Story Property
- Wet Bar
- Vaulted Ceiling
- Ceiling Fan
- Free Standing Fireplace
- Tile Flooring
- Mountain Views
- Laundry in unit
Kitchen
- Breakfast Bar
- Gas Cooktop
- Built-In Microwave
- Dishwasher
- Kitchen Island
- Granite Countertops
Bedrooms and Bathrooms
- 4 Bedrooms
- Primary Bedroom on Main
- Walk-In Closet
- 3.5 Bathrooms
- Dual Vanity Sinks in Primary Bathroom
Accessible Home Design
- Roll-in Shower
- Roll Under Sink
- Grab Bar In Bathroom
- Accessible Approach with Ramp
Pool
- Heated Spa
- Heated Pool
Outdoor Features
- Balcony
- Covered patio or porch
Schools
- Out Of Maricopa Cnty Elementary And Middle School
- Out Of Maricopa Cnty High School
Utilities
- Refrigerated Cooling System
- Zoned Heating
- Heating System Uses Natural Gas
- Propane
- Cable TV Available
Listing and Financial Details
- Tax Lot 68
- Assessor Parcel Number 302-87-068
Community Details
Overview
- Property has a Home Owners Association
- Chaparral Pines HOA, Phone Number (480) 396-4567
- Chaparral Pines Phase 1 Subdivision
Amenities
- Clubhouse
- Recreation Room
Recreation
- Golf Course Community
- Tennis Courts
- Community Playground
- Fitness Center
- Heated Community Pool
- Community Spa
- Bike Trail
Security
- Gated with Attendant
Ownership History
Purchase Details
Home Financials for this Owner
Home Financials are based on the most recent Mortgage that was taken out on this home.Purchase Details
Purchase Details
Home Financials for this Owner
Home Financials are based on the most recent Mortgage that was taken out on this home.Purchase Details
Home Financials for this Owner
Home Financials are based on the most recent Mortgage that was taken out on this home.Purchase Details
Similar Homes in Payson, AZ
Home Values in the Area
Average Home Value in this Area
Purchase History
| Date | Type | Sale Price | Title Company |
|---|---|---|---|
| Warranty Deed | $490,000 | Pioneer Title Agency | |
| Interfamily Deed Transfer | -- | None Available | |
| Interfamily Deed Transfer | -- | None Available | |
| Warranty Deed | $380,000 | Pioneer Title Agency | |
| Interfamily Deed Transfer | -- | None Available | |
| Cash Sale Deed | $580,000 | Pioneer Title Agency |
Mortgage History
| Date | Status | Loan Amount | Loan Type |
|---|---|---|---|
| Previous Owner | $41,500 | Credit Line Revolving | |
| Previous Owner | $304,000 | New Conventional | |
| Previous Owner | $1,500,000 | New Conventional |
Property History
| Date | Event | Price | Change | Sq Ft Price |
|---|---|---|---|---|
| 04/01/2022 04/01/22 | Sold | $887,300 | +0.9% | $330 / Sq Ft |
| 03/19/2022 03/19/22 | Pending | -- | -- | -- |
| 03/15/2022 03/15/22 | For Sale | $879,000 | +79.4% | $327 / Sq Ft |
| 04/25/2018 04/25/18 | Sold | $490,000 | 0.0% | $177 / Sq Ft |
| 04/25/2018 04/25/18 | Sold | $490,000 | -2.0% | $177 / Sq Ft |
| 01/15/2018 01/15/18 | Pending | -- | -- | -- |
| 01/15/2018 01/15/18 | Pending | -- | -- | -- |
| 12/29/2017 12/29/17 | Price Changed | $499,900 | -2.0% | $181 / Sq Ft |
| 10/04/2017 10/04/17 | Price Changed | $509,900 | -1.9% | $184 / Sq Ft |
| 07/28/2017 07/28/17 | Price Changed | $519,900 | -1.0% | $188 / Sq Ft |
| 06/27/2017 06/27/17 | For Sale | $524,900 | 0.0% | $190 / Sq Ft |
| 04/01/2017 04/01/17 | For Sale | $524,900 | +38.1% | $190 / Sq Ft |
| 12/07/2012 12/07/12 | Sold | $380,000 | -5.0% | $138 / Sq Ft |
| 10/20/2012 10/20/12 | Pending | -- | -- | -- |
| 07/12/2012 07/12/12 | For Sale | $399,900 | -- | $146 / Sq Ft |
Tax History Compared to Growth
Tax History
| Year | Tax Paid | Tax Assessment Tax Assessment Total Assessment is a certain percentage of the fair market value that is determined by local assessors to be the total taxable value of land and additions on the property. | Land | Improvement |
|---|---|---|---|---|
| 2025 | $5,099 | -- | -- | -- |
| 2024 | $5,099 | $72,648 | $3,258 | $69,390 |
| 2023 | $5,099 | $61,933 | $2,546 | $59,387 |
| 2022 | $4,924 | $46,006 | $1,784 | $44,222 |
| 2021 | $5,185 | $46,006 | $1,784 | $44,222 |
| 2020 | $4,982 | $0 | $0 | $0 |
| 2019 | $4,837 | $0 | $0 | $0 |
| 2018 | $4,551 | $0 | $0 | $0 |
| 2017 | $3,642 | $0 | $0 | $0 |
| 2016 | $3,555 | $0 | $0 | $0 |
| 2015 | $3,970 | $0 | $0 | $0 |
Agents Affiliated with this Home
-
Suzy Tubbs

Seller's Agent in 2022
Suzy Tubbs
ERA YOUNG REALTY-PAYSON
(928) 978-3256
169 Total Sales
-
N
Buyer's Agent in 2022
NOT A CAAR MEMBER
NOT A CAAR MEMBER
-
R.J. Fullmer

Seller's Agent in 2018
R.J. Fullmer
Realty Executives
(602) 418-8993
12 Total Sales
-
K
Seller's Agent in 2018
Kimberly Ross
KELLER WILLIAMS ARIZONA REALTY-PAYSON
-
J
Buyer's Agent in 2018
Joshua Meacham
Realty ONE Group
-
Josh Meacham

Buyer's Agent in 2018
Josh Meacham
West USA Realty
(928) 940-0177
469 Total Sales
Map
Source: Arizona Regional Multiple Listing Service (ARMLS)
MLS Number: 5583951
APN: 302-87-068
- 1009 N Scenic Dr
- 924 N Scenic Dr
- 1013 N Scenic Dr
- 901 N Scenic Dr Unit 80
- 901 N Scenic Dr
- 1023 N Scenic Dr
- 2710 E Coyote Mint Cir
- 2801 E Coyote Mint Cir
- 1105 N Scenic Dr
- 2703 E Coyote Mint Cir Unit 40
- 2703 E Coyote Mint Cir
- 1113 N Scenic Dr
- 1115 N Scenic Dr
- 2800 E Morning Glory Cir
- 2405 E Golden Aster Cir
- 2405 E Golden Aster Cir Unit 264
- 1108 N Indian Paintbrush Cir
- 2910 E Chuparosa Cir
- 2314 E Blue Bell Cir Unit 143
- 2314 E Blue Bell Cir
