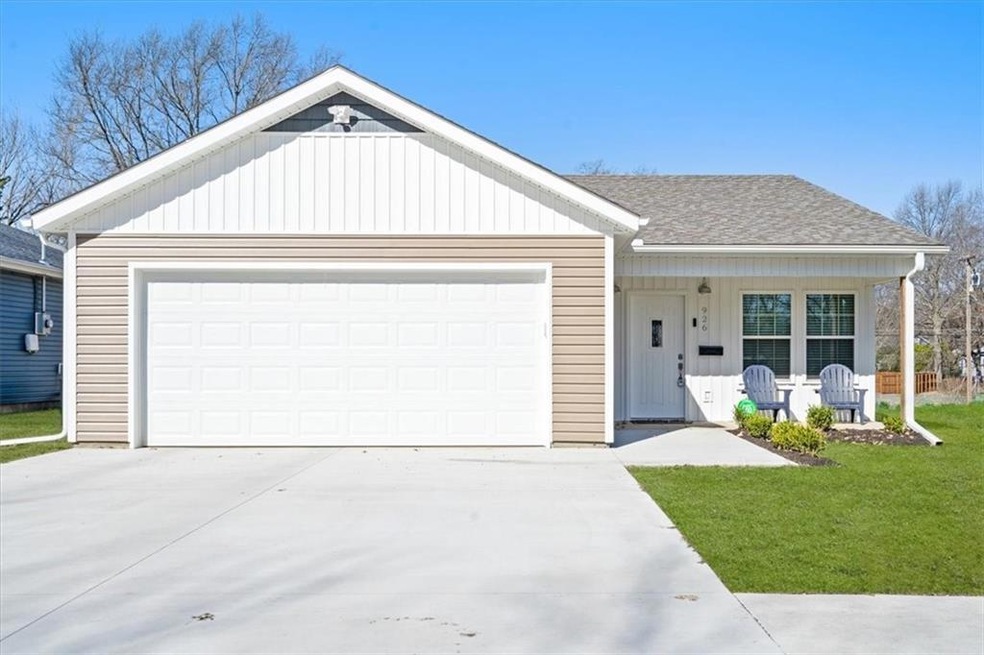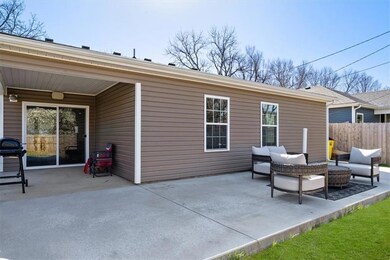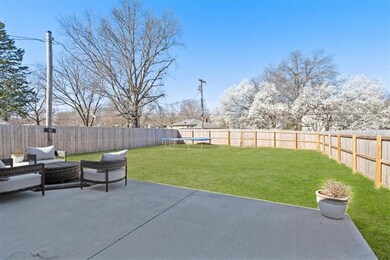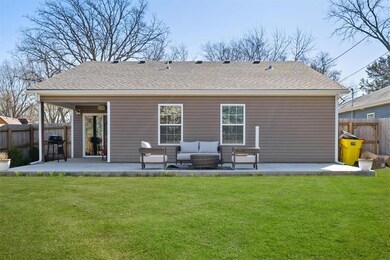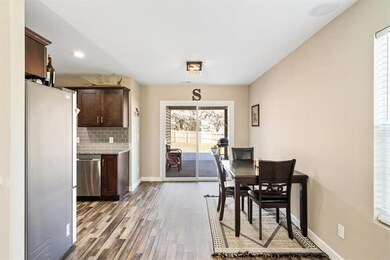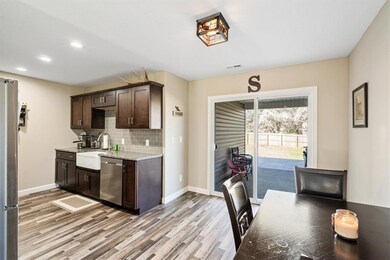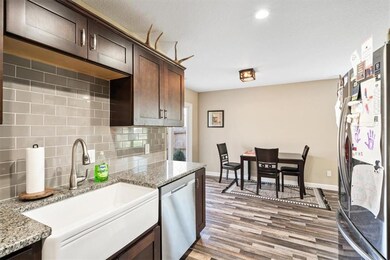
926 S Locust St Ottawa, KS 66067
Highlights
- Ranch Style House
- Covered patio or porch
- 2 Car Attached Garage
- No HOA
- Open to Family Room
- Walk-In Closet
About This Home
As of May 2023JUST LISTED! 1 year old home. Has large privacy fenced in Backyard with an extended concrete patio across the full back of the house. Great entertaining space! 9 years left on a 10 year tax rebate program. Close access to prairie spirit trail as well as Kanza park and Teen park.
This newly listed 3 bed 2 bath home with a 2 car garage is the perfect blend of comfort, style, and convenience. Just a year old, this home boasts a variety of upgrades that add to its charm and value.
As you step inside, you'll notice the bright and airy open floor plan that's perfect for entertaining guests. The kitchen features modern appliances, plenty of counter space, and ample storage. The living room is spacious and inviting, with large windows that let in plenty of natural light.
One of the standout features of this home is the large privacy fenced-in backyard. This is an ideal space for hosting outdoor gatherings or simply relaxing on a sunny day. There's an extended concrete patio that runs across the full back of the house, providing even more space for outdoor entertaining.
This home is located in a prime location, with close access to the Prairie Spirit Trail, Kanza Park, and Teen Park. You'll have plenty of opportunities to enjoy the great outdoors and stay active.
To top it off, this home also comes with 9 years left on a 10-year tax rebate program, which means you'll enjoy significant savings on property taxes for years to come. Don't miss out on this fantastic opportunity to own a beautiful home in a great location!
Last Agent to Sell the Property
Easy Realty LLC License #SP00240235 Listed on: 03/20/2023
Home Details
Home Type
- Single Family
Est. Annual Taxes
- $4,150
Lot Details
- 8,488 Sq Ft Lot
- Lot Dimensions are 50x169
- East Facing Home
- Paved or Partially Paved Lot
Parking
- 2 Car Attached Garage
- Garage Door Opener
Home Design
- Ranch Style House
- Traditional Architecture
- Slab Foundation
- Composition Roof
- Vinyl Siding
Interior Spaces
- 1,283 Sq Ft Home
- Ceiling Fan
- Living Room
- Dining Room
Kitchen
- Open to Family Room
- Built-In Electric Oven
- Dishwasher
- Kitchen Island
Flooring
- Carpet
- Luxury Vinyl Plank Tile
Bedrooms and Bathrooms
- 3 Bedrooms
- Walk-In Closet
- 2 Full Bathrooms
- <<tubWithShowerToken>>
Schools
- Lincoln Elementary School
- Ottawa High School
Additional Features
- Covered patio or porch
- City Lot
- Central Air
Community Details
- No Home Owners Association
- University Subdivision
Listing and Financial Details
- Assessor Parcel Number 131-02-0-10-16-006.00-0
- $0 special tax assessment
Ownership History
Purchase Details
Home Financials for this Owner
Home Financials are based on the most recent Mortgage that was taken out on this home.Similar Homes in Ottawa, KS
Home Values in the Area
Average Home Value in this Area
Purchase History
| Date | Type | Sale Price | Title Company |
|---|---|---|---|
| Warranty Deed | $219,900 | -- | |
| Deed | -- | -- |
Property History
| Date | Event | Price | Change | Sq Ft Price |
|---|---|---|---|---|
| 05/26/2023 05/26/23 | Sold | -- | -- | -- |
| 05/08/2023 05/08/23 | Pending | -- | -- | -- |
| 05/02/2023 05/02/23 | Price Changed | $260,000 | -3.3% | $203 / Sq Ft |
| 04/17/2023 04/17/23 | Price Changed | $268,900 | -0.2% | $210 / Sq Ft |
| 03/20/2023 03/20/23 | For Sale | $269,500 | +22.6% | $210 / Sq Ft |
| 01/28/2022 01/28/22 | Sold | -- | -- | -- |
| 12/03/2021 12/03/21 | Pending | -- | -- | -- |
| 10/21/2021 10/21/21 | For Sale | $219,900 | +633.0% | $171 / Sq Ft |
| 08/26/2019 08/26/19 | Sold | -- | -- | -- |
| 07/25/2019 07/25/19 | For Sale | $30,000 | +100.0% | $20 / Sq Ft |
| 03/28/2019 03/28/19 | Sold | -- | -- | -- |
| 03/18/2019 03/18/19 | Pending | -- | -- | -- |
| 03/15/2019 03/15/19 | Price Changed | $15,000 | -25.0% | $10 / Sq Ft |
| 03/01/2019 03/01/19 | Price Changed | $20,000 | -20.0% | $13 / Sq Ft |
| 02/01/2019 02/01/19 | Price Changed | $25,000 | -16.7% | $17 / Sq Ft |
| 01/11/2019 01/11/19 | For Sale | $30,000 | -- | $20 / Sq Ft |
Tax History Compared to Growth
Tax History
| Year | Tax Paid | Tax Assessment Tax Assessment Total Assessment is a certain percentage of the fair market value that is determined by local assessors to be the total taxable value of land and additions on the property. | Land | Improvement |
|---|---|---|---|---|
| 2024 | $4,617 | $29,831 | $3,996 | $25,835 |
| 2023 | $4,206 | $26,404 | $3,036 | $23,368 |
| 2022 | $4,150 | $25,139 | $2,347 | $22,792 |
| 2021 | $255 | $2,948 | $2,948 | $0 |
| 2020 | $534 | $3,259 | $2,593 | $666 |
| 2019 | $541 | $3,232 | $2,463 | $769 |
| 2018 | $499 | $2,975 | $2,360 | $615 |
| 2017 | $457 | $2,726 | $2,360 | $366 |
| 2016 | $456 | $2,760 | $2,360 | $400 |
| 2015 | $449 | $2,760 | $2,360 | $400 |
| 2014 | $449 | $2,847 | $2,630 | $217 |
Agents Affiliated with this Home
-
Joseph Kosko

Seller's Agent in 2023
Joseph Kosko
Easy Realty LLC
(785) 893-3334
174 Total Sales
-
Ellen Romano
E
Buyer's Agent in 2023
Ellen Romano
KW KANSAS CITY METRO
(816) 679-2326
25 Total Sales
-
Tanya Turner

Seller's Agent in 2022
Tanya Turner
Red Door Home Group
(785) 418-7212
85 Total Sales
-
Kenneth Stottlemire
K
Buyer's Agent in 2019
Kenneth Stottlemire
ReeceNichols Town & Country
(785) 418-6561
30 Total Sales
Map
Source: Heartland MLS
MLS Number: 2426140
APN: 131-02-0-10-16-006.00-0
- 217 W 9th St
- 1015 S Elm St
- 823 S Pecan St
- 1124 S Locust St
- 1004 S Willow St
- 841 S Hickory St
- 731 S Main St
- 234 W 7th St
- 1110 S Hickory St
- 811 S Hickory St
- 1138 S Willow St
- 820 S Cedar St
- 1141 S Main St
- 1146 S Willow St
- 1202 S Willow St
- 1222 S Maple St
- 739 S Cypress St
- 616 S Walnut St
- 703 S Princeton St
- 823 S Olive St
