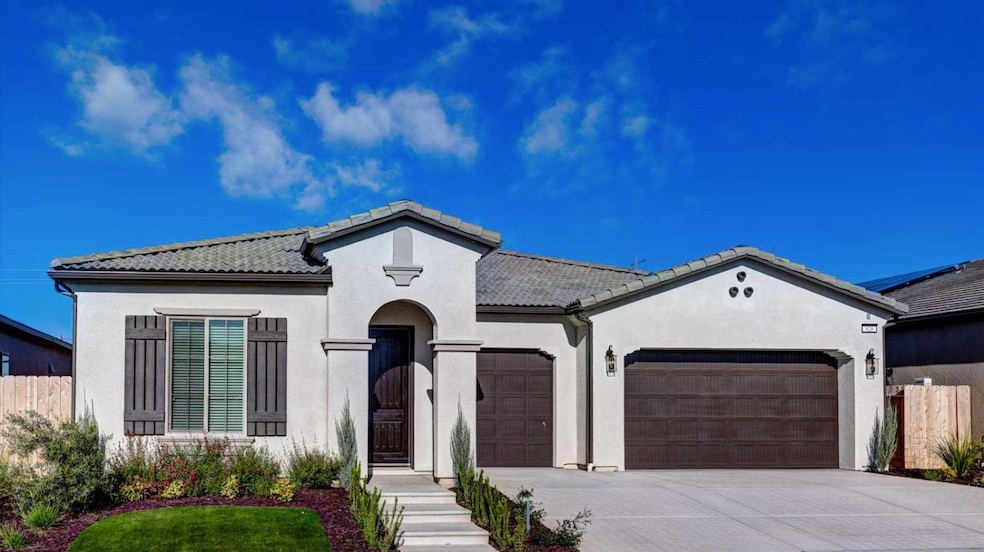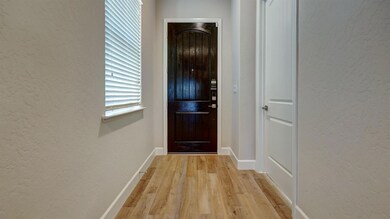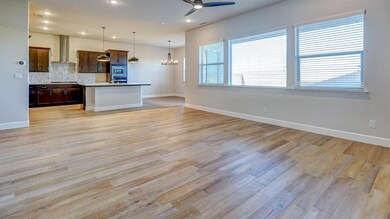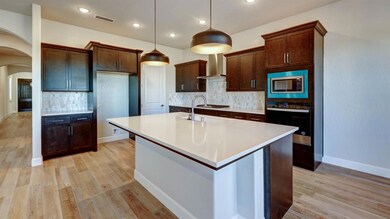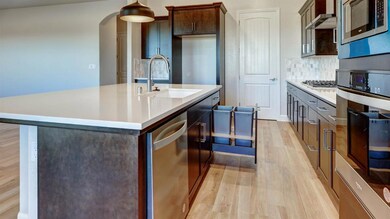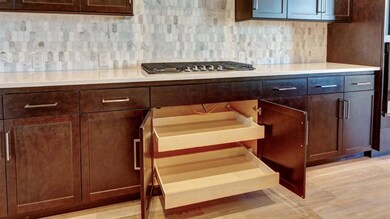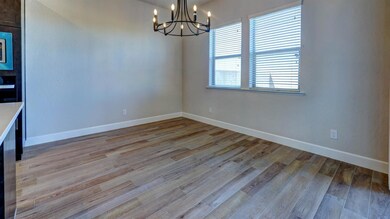
926 Talus Way S Madera, CA 93636
Highlights
- Fitness Center
- In Ground Pool
- Spanish Architecture
- Webster Elementary School Rated A-
- Clubhouse
- Lawn
About This Home
As of December 2024Brand New Granville Home! The combination of features creates a comfortable and stylish living space boasting with three bedrooms and 2.5 baths PLUS a home office, there's plenty of space for family and guests. The wood plank flooring in high traffic areas adds durability and aesthetic appeal, while the open concept design enhances the feeling of spaciousness. The Manta Ray cabinets and quartz countertops are undoubtedly elegant touches, complemented by the upgraded backsplash that adds character to the kitchen.The master suite and bathroom suggests a luxurious and relaxing oasis within the home, perfect for unwinding after a long day. The three-car garage provides ample storage and parking space, while the covered patio extends the living area outdoors, ideal for entertaining or enjoying the fresh air. And with a 6,873 sq ft lot, there's room for imagination. Schedule a viewing today!
Last Agent to Sell the Property
Granville Realty, Inc. License #01700623 Listed on: 07/22/2024
Last Buyer's Agent
Granville Realty, Inc. License #01700623 Listed on: 07/22/2024
Home Details
Home Type
- Single Family
Lot Details
- 6,873 Sq Ft Lot
- Fenced Yard
- Drip System Landscaping
- Lawn
HOA Fees
- $125 Monthly HOA Fees
Parking
- Automatic Garage Door Opener
Home Design
- Spanish Architecture
- Concrete Foundation
- Tile Roof
- Stucco
Interior Spaces
- 2,278 Sq Ft Home
- 1-Story Property
- Double Pane Windows
Kitchen
- Breakfast Bar
- Microwave
- Dishwasher
- Disposal
Flooring
- Carpet
- Tile
Bedrooms and Bathrooms
- 3 Bedrooms
- 2.5 Bathrooms
- Bathtub with Shower
- Separate Shower
Laundry
- Laundry in Utility Room
- Electric Dryer Hookup
Outdoor Features
- In Ground Pool
- Covered patio or porch
Utilities
- Central Heating and Cooling System
- SEER Rated 13+ Air Conditioning Units
- Tankless Water Heater
Community Details
Overview
- Greenbelt
Amenities
- Clubhouse
Recreation
- Community Playground
- Fitness Center
- Community Pool
Ownership History
Purchase Details
Home Financials for this Owner
Home Financials are based on the most recent Mortgage that was taken out on this home.Similar Homes in Madera, CA
Home Values in the Area
Average Home Value in this Area
Purchase History
| Date | Type | Sale Price | Title Company |
|---|---|---|---|
| Grant Deed | $732,000 | Old Republic Title Company |
Mortgage History
| Date | Status | Loan Amount | Loan Type |
|---|---|---|---|
| Open | $748,163 | New Conventional |
Property History
| Date | Event | Price | Change | Sq Ft Price |
|---|---|---|---|---|
| 12/31/2024 12/31/24 | Sold | $731,790 | +3.6% | $321 / Sq Ft |
| 12/03/2024 12/03/24 | Pending | -- | -- | -- |
| 07/22/2024 07/22/24 | For Sale | $706,510 | -- | $310 / Sq Ft |
Tax History Compared to Growth
Tax History
| Year | Tax Paid | Tax Assessment Tax Assessment Total Assessment is a certain percentage of the fair market value that is determined by local assessors to be the total taxable value of land and additions on the property. | Land | Improvement |
|---|---|---|---|---|
| 2023 | -- | $56,014 | $56,014 | -- |
Agents Affiliated with this Home
-
Christine Cortez Williams

Seller's Agent in 2024
Christine Cortez Williams
Granville Realty, Inc.
2 in this area
30 Total Sales
Map
Source: Fresno MLS
MLS Number: 615801
APN: 080-302-023
- 946 Talus Way S
- 882 Thunder Rd S
- 817 Discovery Rd S
- 495 Thunder Rd
- 1179 MacLure Ave
- 1175 MacLure Ave
- 1173 MacLure Ave
- 1171 MacLure Ave
- 1165 MacLure Ave
- 1163 MacLure Ave
- 1161 MacLure Ave
- 661 Lucas Ave S
- 1157 MacLure Ave W
- 1151 MacLure Ave W
- 387 Thunder Rd S
- 1163 Ponderosa Way W
- 1253 Cathedral Ct S
- 1093 Traverse Dr S
- 1007 Highland Rd W
- 1165 Grant Ave W
