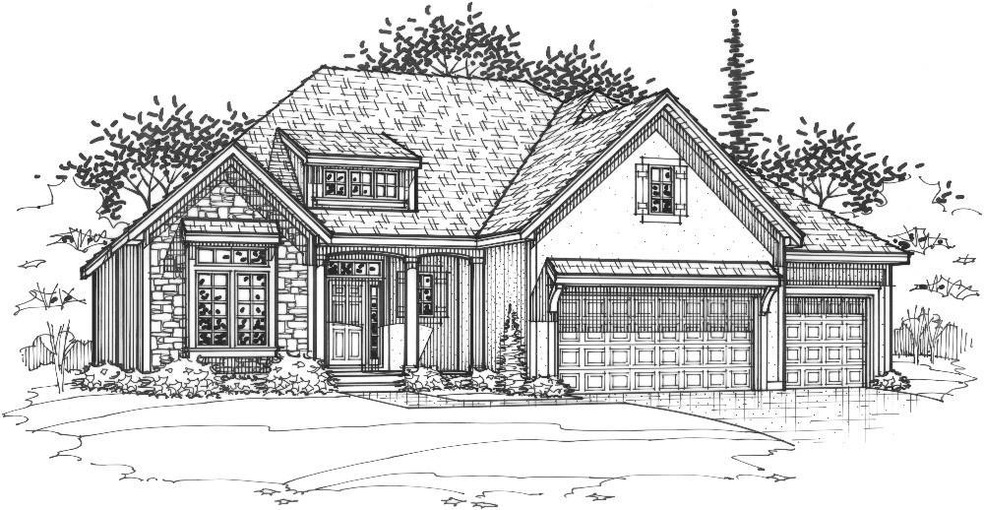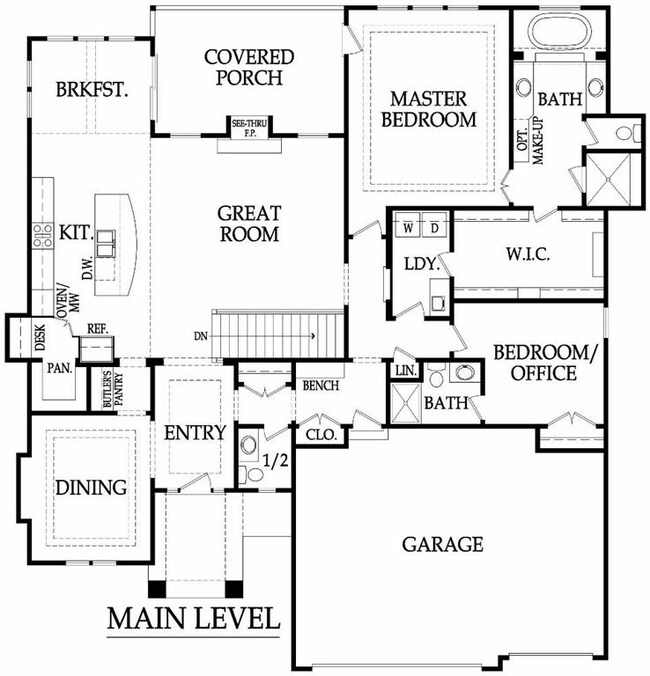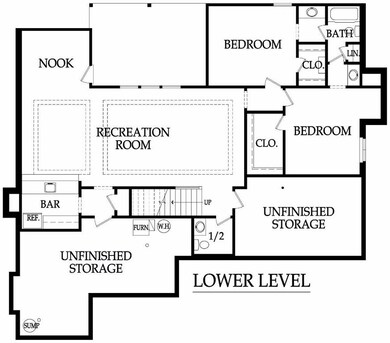
9260 Deer Run St Lenexa, KS 66220
Highlights
- Custom Closet System
- Clubhouse
- Wooded Lot
- Manchester Park Elementary School Rated A
- Recreation Room
- Vaulted Ceiling
About This Home
As of November 2022SOLD BEFORE PROCESSED !!!
Stoneybrook Reverse by James Engle Custom Homes featuring 4 bedrooms, 3 full & 2 half baths. This home is sure to be an exciting and dramatic hit. Main level features vaulted ceilings, formal dining, second bedroom, huge kitchen & breakfast area as well as a beautiful great room too. Master bedroom is tucked away w/glamorous master bath with double vanities & garden tub. Finished LL has 2 more bedrooms, rec room w/full wet bar &2 baths. Home features a 3-stall garage on wooded lot too.
Last Agent to Sell the Property
Weichert, Realtors Welch & Com License #SP00048827 Listed on: 11/07/2019

Last Buyer's Agent
Miriel S Brown
RE/MAX Realty Suburban Inc License #SP00037218
Home Details
Home Type
- Single Family
Est. Annual Taxes
- $10,230
Year Built
- Built in 2020 | Under Construction
Lot Details
- 0.32 Acre Lot
- Cul-De-Sac
- Sprinkler System
- Wooded Lot
HOA Fees
- $79 Monthly HOA Fees
Parking
- 3 Car Attached Garage
- Front Facing Garage
- Garage Door Opener
Home Design
- Traditional Architecture
- Blown-In Insulation
- Composition Roof
- Wood Siding
- Stone Trim
Interior Spaces
- Wet Bar: Ceramic Tiles, Carpet, Walk-In Closet(s), Wet Bar, Cathedral/Vaulted Ceiling, Hardwood, Granite Counters, Separate Shower And Tub, Shower Only, Fireplace, Kitchen Island, Pantry, Quartz Counter
- Built-In Features: Ceramic Tiles, Carpet, Walk-In Closet(s), Wet Bar, Cathedral/Vaulted Ceiling, Hardwood, Granite Counters, Separate Shower And Tub, Shower Only, Fireplace, Kitchen Island, Pantry, Quartz Counter
- Vaulted Ceiling
- Ceiling Fan: Ceramic Tiles, Carpet, Walk-In Closet(s), Wet Bar, Cathedral/Vaulted Ceiling, Hardwood, Granite Counters, Separate Shower And Tub, Shower Only, Fireplace, Kitchen Island, Pantry, Quartz Counter
- Skylights
- See Through Fireplace
- Gas Fireplace
- Low Emissivity Windows
- Shades
- Plantation Shutters
- Drapes & Rods
- Entryway
- Great Room with Fireplace
- Formal Dining Room
- Recreation Room
Kitchen
- Breakfast Room
- <<builtInRangeToken>>
- Recirculated Exhaust Fan
- Dishwasher
- Stainless Steel Appliances
- Kitchen Island
- Granite Countertops
- Laminate Countertops
- Disposal
Flooring
- Wood
- Wall to Wall Carpet
- Linoleum
- Laminate
- Stone
- Ceramic Tile
- Luxury Vinyl Plank Tile
- Luxury Vinyl Tile
Bedrooms and Bathrooms
- 4 Bedrooms
- Primary Bedroom on Main
- Custom Closet System
- Cedar Closet: Ceramic Tiles, Carpet, Walk-In Closet(s), Wet Bar, Cathedral/Vaulted Ceiling, Hardwood, Granite Counters, Separate Shower And Tub, Shower Only, Fireplace, Kitchen Island, Pantry, Quartz Counter
- Walk-In Closet: Ceramic Tiles, Carpet, Walk-In Closet(s), Wet Bar, Cathedral/Vaulted Ceiling, Hardwood, Granite Counters, Separate Shower And Tub, Shower Only, Fireplace, Kitchen Island, Pantry, Quartz Counter
- Double Vanity
- <<tubWithShowerToken>>
Laundry
- Laundry on main level
- Sink Near Laundry
Finished Basement
- Basement Fills Entire Space Under The House
- Sub-Basement: 2nd Half Bath, Bedroom 4
- Bedroom in Basement
- Natural lighting in basement
Home Security
- Smart Thermostat
- Fire and Smoke Detector
Outdoor Features
- Enclosed patio or porch
- Playground
Schools
- Manchester Park Elementary School
- Olathe Northwest High School
Utilities
- Forced Air Heating and Cooling System
- Thermostat
Listing and Financial Details
- Assessor Parcel Number IP78750000-0065
Community Details
Overview
- Association fees include trash pick up
- Timber Rock Subdivision, Stoneybrook Reverse Floorplan
Amenities
- Clubhouse
Recreation
- Community Pool
- Trails
Ownership History
Purchase Details
Purchase Details
Purchase Details
Home Financials for this Owner
Home Financials are based on the most recent Mortgage that was taken out on this home.Purchase Details
Home Financials for this Owner
Home Financials are based on the most recent Mortgage that was taken out on this home.Purchase Details
Home Financials for this Owner
Home Financials are based on the most recent Mortgage that was taken out on this home.Similar Homes in the area
Home Values in the Area
Average Home Value in this Area
Purchase History
| Date | Type | Sale Price | Title Company |
|---|---|---|---|
| Quit Claim Deed | -- | None Listed On Document | |
| Quit Claim Deed | -- | None Listed On Document | |
| Warranty Deed | -- | -- | |
| Warranty Deed | -- | -- | |
| Warranty Deed | -- | First American Title | |
| Warranty Deed | -- | Security 1St Title Llc |
Mortgage History
| Date | Status | Loan Amount | Loan Type |
|---|---|---|---|
| Previous Owner | $567,531 | New Conventional | |
| Previous Owner | $565,250 | Construction |
Property History
| Date | Event | Price | Change | Sq Ft Price |
|---|---|---|---|---|
| 11/04/2022 11/04/22 | Sold | -- | -- | -- |
| 10/03/2022 10/03/22 | Pending | -- | -- | -- |
| 09/29/2022 09/29/22 | For Sale | $915,000 | +34.2% | $251 / Sq Ft |
| 09/14/2020 09/14/20 | Sold | -- | -- | -- |
| 11/07/2019 11/07/19 | Pending | -- | -- | -- |
| 11/07/2019 11/07/19 | For Sale | $682,043 | -- | $191 / Sq Ft |
Tax History Compared to Growth
Tax History
| Year | Tax Paid | Tax Assessment Tax Assessment Total Assessment is a certain percentage of the fair market value that is determined by local assessors to be the total taxable value of land and additions on the property. | Land | Improvement |
|---|---|---|---|---|
| 2024 | $13,765 | $104,857 | $24,212 | $80,645 |
| 2023 | $12,394 | $92,437 | $20,541 | $71,896 |
| 2022 | $11,104 | $80,109 | $15,303 | $64,806 |
| 2021 | $11,054 | $76,866 | $15,303 | $61,563 |
| 2020 | $2,337 | $11,178 | $11,178 | $0 |
| 2019 | $2,468 | $11,129 | $11,129 | $0 |
| 2018 | $639 | $3,744 | $3,744 | $0 |
Agents Affiliated with this Home
-
Mary Ann Vanderweide

Seller's Agent in 2022
Mary Ann Vanderweide
RE/MAX Realty Suburban Inc
(913) 710-4200
8 in this area
72 Total Sales
-
S
Buyer's Agent in 2022
Sana Khader
Van Noy Real Estate
-
John Kroeker

Seller's Agent in 2020
John Kroeker
Weichert, Realtors Welch & Com
(913) 285-8329
134 in this area
170 Total Sales
-
Bridget Brown-Kiggins

Seller Co-Listing Agent in 2020
Bridget Brown-Kiggins
Weichert, Realtors Welch & Com
(913) 231-6129
121 in this area
189 Total Sales
-
M
Buyer's Agent in 2020
Miriel S Brown
RE/MAX Realty Suburban Inc
Map
Source: Heartland MLS
MLS Number: 2196998
APN: IP78750000-0065
- 9291 Brownridge St
- 9238 Marion St
- 21396 W 93rd Ct
- 21359 W 93rd Ct
- 9225 Brownridge St
- 9408 Edgemere Dr
- 9410 Deer Run St
- 21377 W 94th St
- 22213 W 94th Terrace
- 22177 W 94th Terrace
- 22081 W 94th Terrace
- 22189 W 94th Terrace
- 22188 W 94th Terrace
- 22104 W 94th Terrace
- 22176 W 94th Terrace
- 22164 W 94th Terrace
- 22152 W 94th Terrace
- 22128 W 94th Terrace
- 22200 W 94th Terrace
- 22129 W 94th Terrace


