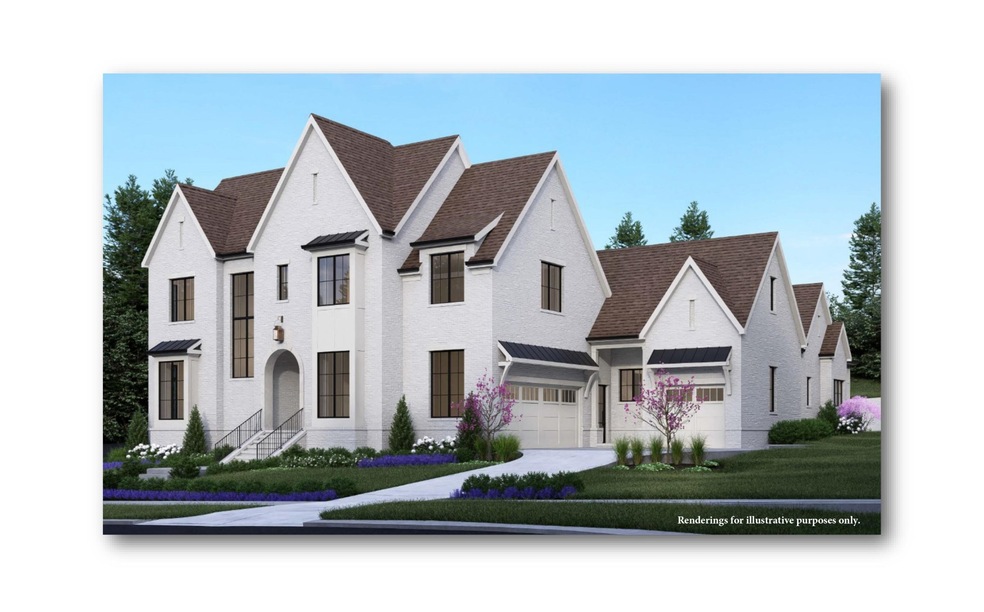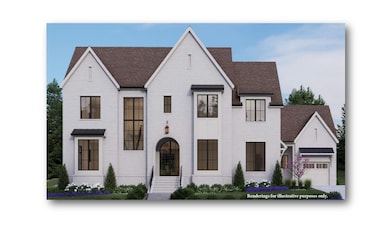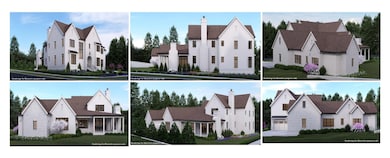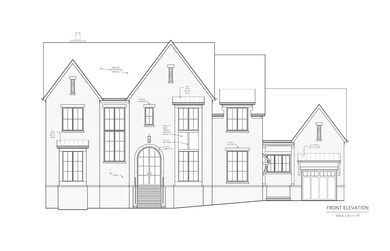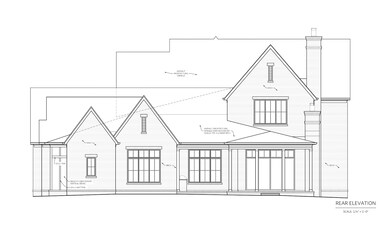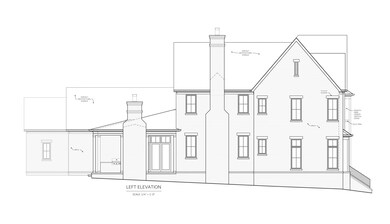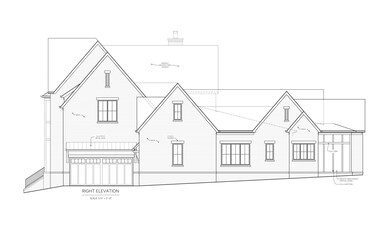
9264 Joiner Creek Rd College Grove, TN 37046
College Grove NeighborhoodHighlights
- Golf Course Community
- Fitness Center
- Living Room with Fireplace
- College Grove Elementary School Rated A
- Clubhouse
- Wood Flooring
About This Home
As of November 2024Beautiful new Modern Tudor home by award-winning Legend Homes at The Grove! All natural brick exterior with black steel entry door and custom windows! Welcoming Foyer leads to HUGE Great Room and entertaining Kitchen with Chef’s pantry and prep area! Casual Dining space with views to the Patio! Owner’s Suite and Guest on main level, with 3 additional Guest Suites up, plus a large Family/Bonus Room! Custom interiors include 9” hardwood floors throughout, Thermador appliances, 2 refrigerators!, serving bar, inset cabinets, and divided lite Study doors! Make plans now to purchase and make memories at your new home in The Grove! Renderings for illustrative purposes only.
Last Agent to Sell the Property
Grove Realty, LLC Brokerage Phone: 6153683044 License # 346041 Listed on: 06/10/2024
Home Details
Home Type
- Single Family
Est. Annual Taxes
- $1,410
Year Built
- Built in 2024
Lot Details
- 0.43 Acre Lot
- Lot Dimensions are 100 x 176
HOA Fees
- $249 Monthly HOA Fees
Parking
- 3 Car Garage
- Garage Door Opener
Home Design
- Brick Exterior Construction
- Asphalt Roof
Interior Spaces
- 5,109 Sq Ft Home
- Property has 2 Levels
- Ceiling Fan
- Great Room
- Living Room with Fireplace
- 2 Fireplaces
- Interior Storage Closet
- Crawl Space
- Fire and Smoke Detector
Kitchen
- Grill
- Microwave
- Freezer
- Dishwasher
- Disposal
Flooring
- Wood
- Carpet
- Tile
Bedrooms and Bathrooms
- 5 Bedrooms | 2 Main Level Bedrooms
- Walk-In Closet
Eco-Friendly Details
- Smart Irrigation
Outdoor Features
- Covered patio or porch
- Outdoor Gas Grill
Schools
- College Grove Elementary School
- Fred J Page Middle School
- Fred J Page High School
Utilities
- Cooling Available
- Heating System Uses Natural Gas
- STEP System includes septic tank and pump
Listing and Financial Details
- Tax Lot 15010
- Assessor Parcel Number 094142N A 01000 00021142N
Community Details
Overview
- Association fees include ground maintenance
- The Grove Subdivision
Amenities
- Clubhouse
Recreation
- Golf Course Community
- Tennis Courts
- Community Playground
- Fitness Center
- Community Pool
- Park
- Trails
Ownership History
Purchase Details
Home Financials for this Owner
Home Financials are based on the most recent Mortgage that was taken out on this home.Similar Homes in College Grove, TN
Home Values in the Area
Average Home Value in this Area
Purchase History
| Date | Type | Sale Price | Title Company |
|---|---|---|---|
| Warranty Deed | $2,835,400 | Lehman Title | |
| Warranty Deed | $2,835,400 | Lehman Title |
Mortgage History
| Date | Status | Loan Amount | Loan Type |
|---|---|---|---|
| Open | $2,000,000 | Credit Line Revolving | |
| Closed | $2,000,000 | Credit Line Revolving | |
| Previous Owner | $1,685,000 | Credit Line Revolving |
Property History
| Date | Event | Price | Change | Sq Ft Price |
|---|---|---|---|---|
| 11/22/2024 11/22/24 | Sold | $2,835,400 | +1.3% | $555 / Sq Ft |
| 07/06/2024 07/06/24 | Pending | -- | -- | -- |
| 06/10/2024 06/10/24 | For Sale | $2,799,900 | -- | $548 / Sq Ft |
Tax History Compared to Growth
Tax History
| Year | Tax Paid | Tax Assessment Tax Assessment Total Assessment is a certain percentage of the fair market value that is determined by local assessors to be the total taxable value of land and additions on the property. | Land | Improvement |
|---|---|---|---|---|
| 2024 | $1,410 | $75,000 | $75,000 | -- |
| 2023 | $1,410 | $75,000 | $75,000 | $0 |
| 2022 | $1,410 | $75,000 | $75,000 | $0 |
Agents Affiliated with this Home
-
Ben Jenkins

Seller's Agent in 2024
Ben Jenkins
Grove Realty, LLC
(760) 250-1732
214 in this area
214 Total Sales
-
Deborah Bernett
D
Buyer's Agent in 2024
Deborah Bernett
Realty One Group Music City
1 in this area
2 Total Sales
Map
Source: Realtracs
MLS Number: 2665522
APN: 142N-A-010.00-000
- 8881 Edgecomb Dr
- 9285 Double Run Ct
- 9289 Double Run Ct
- 8864 Edgecomb Dr
- 8610 Belladonna Dr
- 9300 Double Run Ct
- 8629 Belladonna Dr
- 8076 Heirloom Blvd
- 8860 Edgecomb Dr
- 9314 Double Run Ct
- 9322 Double Run Ct
- 8088 Heirloom Blvd
- 9309 Thatchbay Ln
- 8601 Belladonna Dr
- 9409 Thatchbay Ct
- 8654 Belladonna Dr
- 8412 Solstice Dr
- 8872 Edgecomb Dr
- 8420 Solstice Dr
- 8388 Solstice Dr
