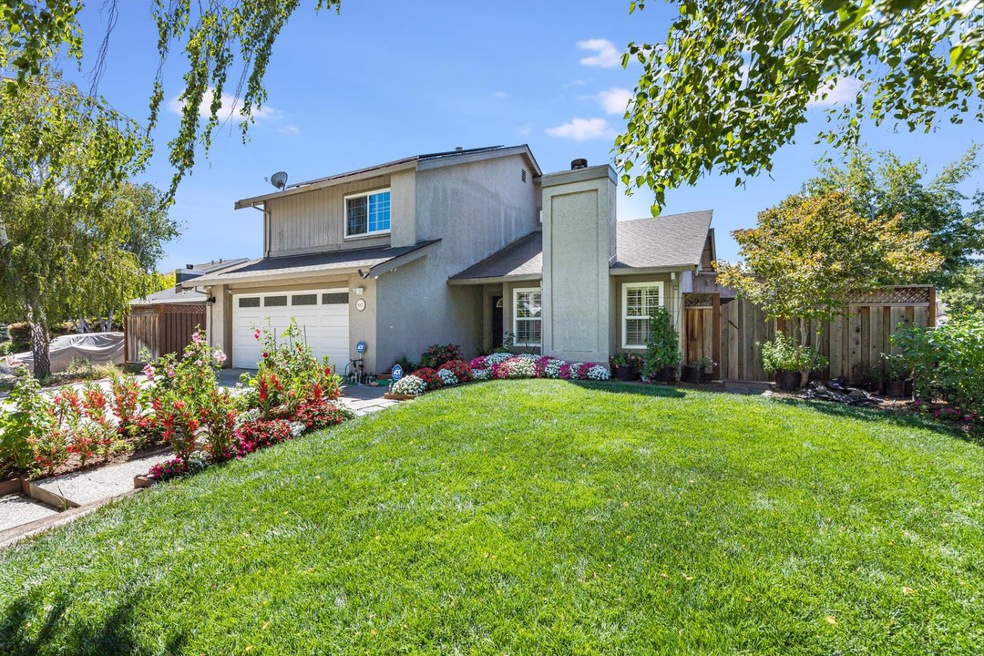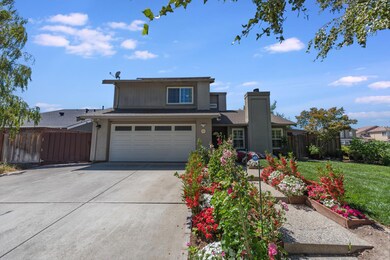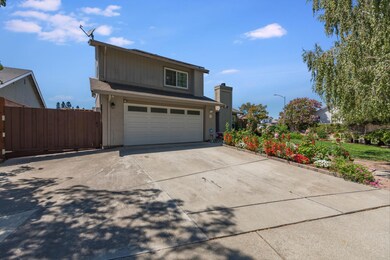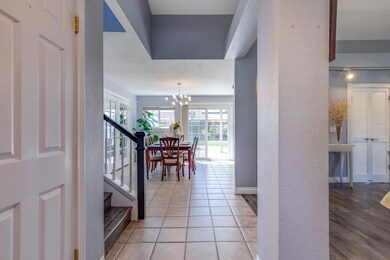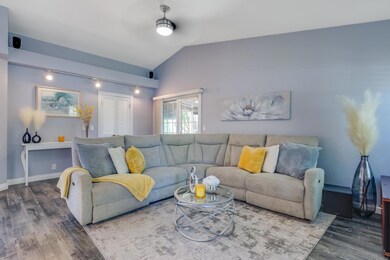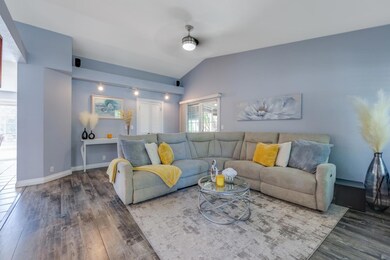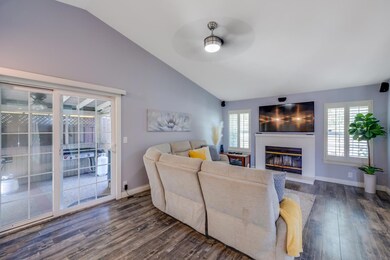
9267 Orinda Way Gilroy, CA 95020
Las Animas NeighborhoodHighlights
- Private Pool
- Solar Power System
- Vaulted Ceiling
- Christopher High School Rated A-
- Primary Bedroom Suite
- Traditional Architecture
About This Home
As of October 2022Gorgeous turn-key home, in NW Quadrant Gilroy neighborhood! With a welcoming yard full of blooming flowers & green lush landscape. This beauty has high vaulted ceilings, surrounded by plenty of double pane windows & sliders that provide ample natural light. The amazing kitchen has white cabinetry, quartz countertops/backsplash, with stainless steel appliances. Best of all, has a downstairs bedroom, that can be used as an office or guest room & a full updated bathroom . The Primary bedroom is spacious with vaulted ceilings, making the space feel grand inside. The Primary En suite has quartz countertops & double vanities, modern light fixtures, and a glass enclosure stall shower with modern tile surround. The oversized backyard is an entertainer's delight! With a heated sparkling pool/spa, fire pit, a pergola perfect for grilling & dining alfresco, and a designated lawn area for outdoor family movie night. Other features: Recess lighting, newer A/C-HVAC,Nest,Solar,Screen room & more.
Last Agent to Sell the Property
Intero Real Estate Services License #01399295 Listed on: 08/11/2022

Last Buyer's Agent
Intero Real Estate Services License #01399295 Listed on: 08/11/2022

Home Details
Home Type
- Single Family
Est. Annual Taxes
- $14,178
Year Built
- 1986
Lot Details
- 7,736 Sq Ft Lot
- Misting System
- Sprinkler System
- Back Yard Fenced
Parking
- 2 Car Garage
Home Design
- Traditional Architecture
- Slab Foundation
- Composition Roof
Interior Spaces
- 1,790 Sq Ft Home
- 2-Story Property
- Vaulted Ceiling
- Whole House Fan
- Ceiling Fan
- Wood Burning Fireplace
- Double Pane Windows
- Garden Windows
- Living Room with Fireplace
- Smart Home
Kitchen
- Breakfast Area or Nook
- Electric Oven
- Electric Cooktop
- Microwave
- Dishwasher
- Quartz Countertops
- Disposal
Flooring
- Carpet
- Laminate
- Tile
Bedrooms and Bathrooms
- 4 Bedrooms
- Main Floor Bedroom
- Primary Bedroom Suite
- Remodeled Bathroom
- Bathroom on Main Level
- 3 Full Bathrooms
- Dual Sinks
- Dual Flush Toilets
- Low Flow Toliet
- Bathtub with Shower
- Bathtub Includes Tile Surround
- Walk-in Shower
Laundry
- Laundry Room
- Electric Dryer Hookup
Eco-Friendly Details
- Energy-Efficient HVAC
- ENERGY STAR/CFL/LED Lights
- Solar Power System
- Solar owned by a third party
- Solar Heating System
Pool
- Private Pool
- Solar Heated Pool
Outdoor Features
- Outdoor Fireplace
Utilities
- Forced Air Heating and Cooling System
- Vented Exhaust Fan
- Thermostat
- 220 Volts
Ownership History
Purchase Details
Home Financials for this Owner
Home Financials are based on the most recent Mortgage that was taken out on this home.Purchase Details
Home Financials for this Owner
Home Financials are based on the most recent Mortgage that was taken out on this home.Purchase Details
Home Financials for this Owner
Home Financials are based on the most recent Mortgage that was taken out on this home.Purchase Details
Home Financials for this Owner
Home Financials are based on the most recent Mortgage that was taken out on this home.Purchase Details
Home Financials for this Owner
Home Financials are based on the most recent Mortgage that was taken out on this home.Purchase Details
Purchase Details
Home Financials for this Owner
Home Financials are based on the most recent Mortgage that was taken out on this home.Purchase Details
Home Financials for this Owner
Home Financials are based on the most recent Mortgage that was taken out on this home.Purchase Details
Home Financials for this Owner
Home Financials are based on the most recent Mortgage that was taken out on this home.Purchase Details
Home Financials for this Owner
Home Financials are based on the most recent Mortgage that was taken out on this home.Purchase Details
Home Financials for this Owner
Home Financials are based on the most recent Mortgage that was taken out on this home.Similar Homes in Gilroy, CA
Home Values in the Area
Average Home Value in this Area
Purchase History
| Date | Type | Sale Price | Title Company |
|---|---|---|---|
| Grant Deed | $1,125,000 | Fidelity National Title | |
| Grant Deed | $1,015,000 | Old Republic Title Company | |
| Interfamily Deed Transfer | -- | Chicago Title Company | |
| Interfamily Deed Transfer | -- | Chicago Title Company | |
| Interfamily Deed Transfer | -- | Stewart Title Of Ca Inc | |
| Interfamily Deed Transfer | -- | Stewart Title Of Ca Inc | |
| Interfamily Deed Transfer | -- | None Available | |
| Grant Deed | $645,000 | Old Republic Title Company | |
| Interfamily Deed Transfer | -- | North American Title Company | |
| Grant Deed | $470,000 | Old Republic Title Company | |
| Interfamily Deed Transfer | -- | Old Republic Title Company | |
| Grant Deed | $230,000 | Old Republic Title Company |
Mortgage History
| Date | Status | Loan Amount | Loan Type |
|---|---|---|---|
| Previous Owner | $480,000 | New Conventional | |
| Previous Owner | $585,000 | New Conventional | |
| Previous Owner | $592,500 | New Conventional | |
| Previous Owner | $612,000 | New Conventional | |
| Previous Owner | $633,317 | FHA | |
| Previous Owner | $50,000 | Credit Line Revolving | |
| Previous Owner | $478,000 | Unknown | |
| Previous Owner | $38,000 | Credit Line Revolving | |
| Previous Owner | $394,400 | Unknown | |
| Previous Owner | $392,000 | No Value Available | |
| Previous Owner | $60,000 | Credit Line Revolving | |
| Previous Owner | $380,000 | Unknown | |
| Previous Owner | $376,000 | No Value Available | |
| Previous Owner | $50,000 | Credit Line Revolving | |
| Previous Owner | $204,000 | No Value Available | |
| Previous Owner | $205,500 | Unknown | |
| Previous Owner | $207,000 | No Value Available |
Property History
| Date | Event | Price | Change | Sq Ft Price |
|---|---|---|---|---|
| 10/04/2022 10/04/22 | Sold | $1,125,000 | -2.1% | $628 / Sq Ft |
| 09/04/2022 09/04/22 | Pending | -- | -- | -- |
| 09/03/2022 09/03/22 | Price Changed | $1,149,000 | -4.2% | $642 / Sq Ft |
| 08/24/2022 08/24/22 | Price Changed | $1,199,000 | -4.1% | $670 / Sq Ft |
| 08/11/2022 08/11/22 | For Sale | $1,250,000 | +23.2% | $698 / Sq Ft |
| 08/20/2021 08/20/21 | Sold | $1,015,000 | +1.6% | $567 / Sq Ft |
| 07/29/2021 07/29/21 | Pending | -- | -- | -- |
| 07/20/2021 07/20/21 | For Sale | $998,800 | +54.9% | $558 / Sq Ft |
| 09/17/2015 09/17/15 | Sold | $645,000 | -0.8% | $360 / Sq Ft |
| 08/23/2015 08/23/15 | Pending | -- | -- | -- |
| 08/12/2015 08/12/15 | For Sale | $649,900 | -- | $363 / Sq Ft |
Tax History Compared to Growth
Tax History
| Year | Tax Paid | Tax Assessment Tax Assessment Total Assessment is a certain percentage of the fair market value that is determined by local assessors to be the total taxable value of land and additions on the property. | Land | Improvement |
|---|---|---|---|---|
| 2024 | $14,178 | $1,147,500 | $459,000 | $688,500 |
| 2023 | $14,097 | $1,125,000 | $450,000 | $675,000 |
| 2022 | $12,772 | $1,015,000 | $406,000 | $609,000 |
| 2021 | $9,053 | $705,397 | $282,159 | $423,238 |
| 2020 | $8,954 | $760,000 | $275,000 | $485,000 |
| 2019 | $8,782 | $684,477 | $273,791 | $410,686 |
| 2018 | $8,198 | $671,057 | $268,423 | $402,634 |
| 2017 | $8,370 | $657,900 | $263,160 | $394,740 |
| 2016 | $8,202 | $645,000 | $258,000 | $387,000 |
| 2015 | $6,579 | $533,000 | $213,200 | $319,800 |
| 2014 | $6,384 | $510,000 | $204,000 | $306,000 |
Agents Affiliated with this Home
-

Seller's Agent in 2022
Steve Nevarez
Intero Real Estate Services
(408) 858-1348
3 in this area
68 Total Sales
-
S
Seller Co-Listing Agent in 2022
Sonia Nevarez
Intero Real Estate Services
(408) 802-5702
2 in this area
36 Total Sales
-
M
Seller's Agent in 2021
Michelle Huerta
Redfin
-

Buyer's Agent in 2021
Erika Carrasco
Intero Real Estate Services
(408) 574-5056
6 in this area
336 Total Sales
-
B
Seller's Agent in 2015
Brad Bannister
Coldwell Banker Realty
-
J
Buyer's Agent in 2015
Janice Lavergne
Century 21 Real Estate Alliance Inc
Map
Source: MLSListings
MLS Number: ML81903475
APN: 783-34-002
- 9357 Rodeo Dr
- 9360 Benbow Dr
- 1234 Blacksmith Dr
- 1341 Briarberry Ln
- 1417 Briarberry Ln
- 1080 Sunrise Dr
- 1480 Finch Ln
- 761 Tatum Ave
- 1250 Sunrise Dr
- 9642 Eagle Hills Way
- 812 Geronimo St
- 9753 Sedona Way
- 9182 Wickham Ct
- 1540 Quail Walk Dr
- 1180 Peterson Dr
- 8940 Acorn Way
- 8760 Rancho Hills Dr
- 1501 Welburn Ave
- 9082 Spencer Ct
- 9850 Bobcat Ct
