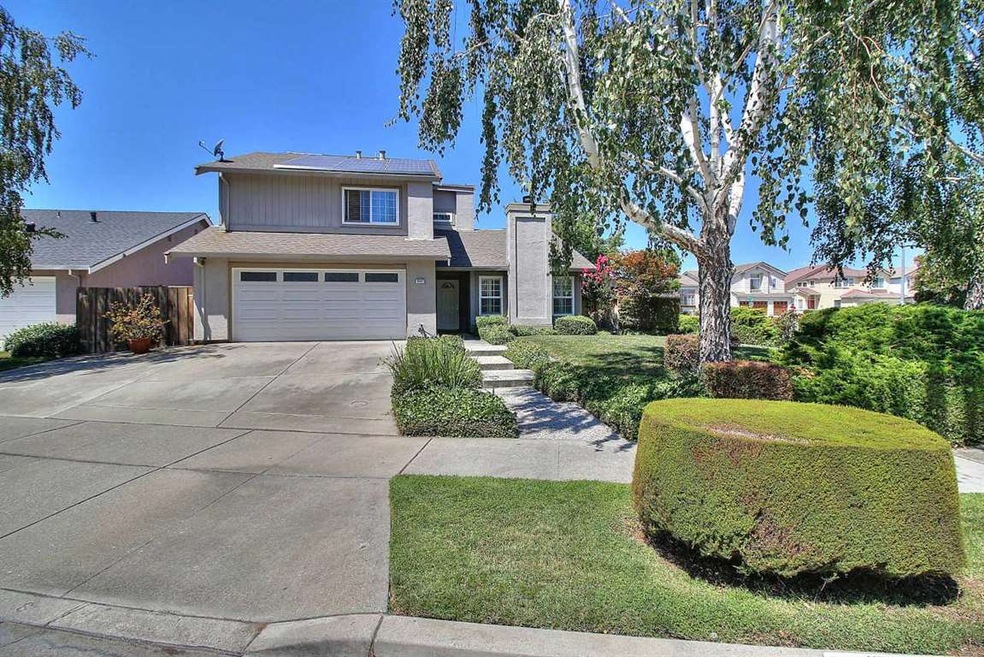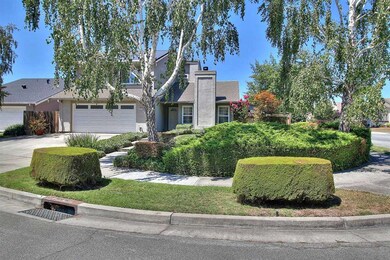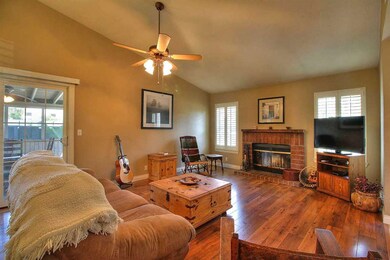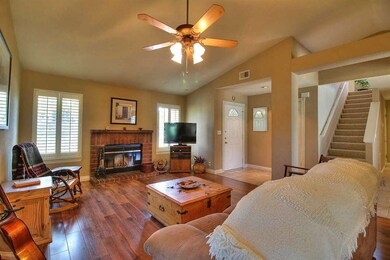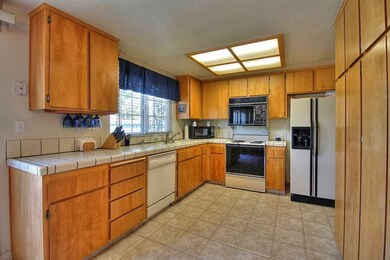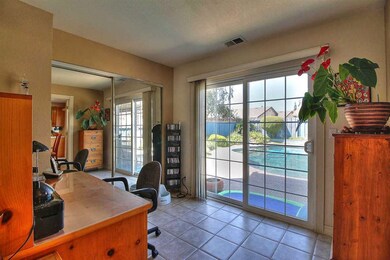
9267 Orinda Way Gilroy, CA 95020
Las Animas NeighborhoodHighlights
- Solar Heated Pool and Spa
- Solar Power System
- Vaulted Ceiling
- Christopher High School Rated A-
- A-Frame Home
- Steam Shower
About This Home
As of October 2022Well cared for home in the Luigi Aprea and Christopher High School attendance areas. Downstairs bedroom with french doors is being used as an office. Laminate flooring n the living room. Tile floors in the rest of the first level and in the bathrooms and laundry room. Sun room with a sliding door off the living room. Covered patio, firepit, lawn area, bar-be-que area and aggregate decking around the in-ground black bottom pool and spa. Large corner lot with soothing waterfall into the swimming pool.
Last Agent to Sell the Property
Brad Bannister
Coldwell Banker Realty License #00520922 Listed on: 08/12/2015

Last Buyer's Agent
Janice Lavergne
Century 21 Real Estate Alliance Inc License #01205792

Home Details
Home Type
- Single Family
Est. Annual Taxes
- $14,178
Year Built
- Built in 1986
Lot Details
- Wood Fence
- Barbed Wire
- Sprinklers on Timer
- Back Yard
Parking
- 2 Car Garage
- Leased Parking
Home Design
- A-Frame Home
- Slab Foundation
- Wood Frame Construction
- Composition Roof
- Concrete Perimeter Foundation
Interior Spaces
- 1,790 Sq Ft Home
- 2-Story Property
- Wired For Sound
- Vaulted Ceiling
- Ceiling Fan
- Wood Burning Fireplace
- Double Pane Windows
- Dining Area
- Sunken Dining Area
- Washer
Kitchen
- Electric Oven
- Electric Cooktop
- Range Hood
- Dishwasher
- Ceramic Countertops
- Disposal
Flooring
- Carpet
- Laminate
- Concrete
- Tile
Bedrooms and Bathrooms
- 4 Bedrooms
- 3 Full Bathrooms
- Dual Sinks
- Bathtub with Shower
- Bathtub Includes Tile Surround
- Steam Shower
- Walk-in Shower
Eco-Friendly Details
- Solar Power System
- Solar Heating System
Pool
- Solar Heated Pool and Spa
- Black Bottom Pool
- Solar Heated In Ground Pool
- Pool Sweep
Outdoor Features
- Fire Pit
- Barbecue Area
Utilities
- Forced Air Heating and Cooling System
- Vented Exhaust Fan
- Heating System Uses Gas
- Separate Meters
- Individual Gas Meter
- Water Rights Not Included
- Satellite Dish
Community Details
- Courtyard
Listing and Financial Details
- Assessor Parcel Number 783-34-002
Ownership History
Purchase Details
Home Financials for this Owner
Home Financials are based on the most recent Mortgage that was taken out on this home.Purchase Details
Home Financials for this Owner
Home Financials are based on the most recent Mortgage that was taken out on this home.Purchase Details
Home Financials for this Owner
Home Financials are based on the most recent Mortgage that was taken out on this home.Purchase Details
Home Financials for this Owner
Home Financials are based on the most recent Mortgage that was taken out on this home.Purchase Details
Home Financials for this Owner
Home Financials are based on the most recent Mortgage that was taken out on this home.Purchase Details
Purchase Details
Home Financials for this Owner
Home Financials are based on the most recent Mortgage that was taken out on this home.Purchase Details
Home Financials for this Owner
Home Financials are based on the most recent Mortgage that was taken out on this home.Purchase Details
Home Financials for this Owner
Home Financials are based on the most recent Mortgage that was taken out on this home.Purchase Details
Home Financials for this Owner
Home Financials are based on the most recent Mortgage that was taken out on this home.Purchase Details
Home Financials for this Owner
Home Financials are based on the most recent Mortgage that was taken out on this home.Similar Homes in Gilroy, CA
Home Values in the Area
Average Home Value in this Area
Purchase History
| Date | Type | Sale Price | Title Company |
|---|---|---|---|
| Grant Deed | $1,125,000 | Fidelity National Title | |
| Grant Deed | $1,015,000 | Old Republic Title Company | |
| Interfamily Deed Transfer | -- | Chicago Title Company | |
| Interfamily Deed Transfer | -- | Chicago Title Company | |
| Interfamily Deed Transfer | -- | Stewart Title Of Ca Inc | |
| Interfamily Deed Transfer | -- | Stewart Title Of Ca Inc | |
| Interfamily Deed Transfer | -- | None Available | |
| Grant Deed | $645,000 | Old Republic Title Company | |
| Interfamily Deed Transfer | -- | North American Title Company | |
| Grant Deed | $470,000 | Old Republic Title Company | |
| Interfamily Deed Transfer | -- | Old Republic Title Company | |
| Grant Deed | $230,000 | Old Republic Title Company |
Mortgage History
| Date | Status | Loan Amount | Loan Type |
|---|---|---|---|
| Previous Owner | $480,000 | New Conventional | |
| Previous Owner | $585,000 | New Conventional | |
| Previous Owner | $592,500 | New Conventional | |
| Previous Owner | $612,000 | New Conventional | |
| Previous Owner | $633,317 | FHA | |
| Previous Owner | $50,000 | Credit Line Revolving | |
| Previous Owner | $478,000 | Unknown | |
| Previous Owner | $38,000 | Credit Line Revolving | |
| Previous Owner | $394,400 | Unknown | |
| Previous Owner | $392,000 | No Value Available | |
| Previous Owner | $60,000 | Credit Line Revolving | |
| Previous Owner | $380,000 | Unknown | |
| Previous Owner | $376,000 | No Value Available | |
| Previous Owner | $50,000 | Credit Line Revolving | |
| Previous Owner | $204,000 | No Value Available | |
| Previous Owner | $205,500 | Unknown | |
| Previous Owner | $207,000 | No Value Available |
Property History
| Date | Event | Price | Change | Sq Ft Price |
|---|---|---|---|---|
| 10/04/2022 10/04/22 | Sold | $1,125,000 | -2.1% | $628 / Sq Ft |
| 09/04/2022 09/04/22 | Pending | -- | -- | -- |
| 09/03/2022 09/03/22 | Price Changed | $1,149,000 | -4.2% | $642 / Sq Ft |
| 08/24/2022 08/24/22 | Price Changed | $1,199,000 | -4.1% | $670 / Sq Ft |
| 08/11/2022 08/11/22 | For Sale | $1,250,000 | +23.2% | $698 / Sq Ft |
| 08/20/2021 08/20/21 | Sold | $1,015,000 | +1.6% | $567 / Sq Ft |
| 07/29/2021 07/29/21 | Pending | -- | -- | -- |
| 07/20/2021 07/20/21 | For Sale | $998,800 | +54.9% | $558 / Sq Ft |
| 09/17/2015 09/17/15 | Sold | $645,000 | -0.8% | $360 / Sq Ft |
| 08/23/2015 08/23/15 | Pending | -- | -- | -- |
| 08/12/2015 08/12/15 | For Sale | $649,900 | -- | $363 / Sq Ft |
Tax History Compared to Growth
Tax History
| Year | Tax Paid | Tax Assessment Tax Assessment Total Assessment is a certain percentage of the fair market value that is determined by local assessors to be the total taxable value of land and additions on the property. | Land | Improvement |
|---|---|---|---|---|
| 2024 | $14,178 | $1,147,500 | $459,000 | $688,500 |
| 2023 | $14,097 | $1,125,000 | $450,000 | $675,000 |
| 2022 | $12,772 | $1,015,000 | $406,000 | $609,000 |
| 2021 | $9,053 | $705,397 | $282,159 | $423,238 |
| 2020 | $8,954 | $760,000 | $275,000 | $485,000 |
| 2019 | $8,782 | $684,477 | $273,791 | $410,686 |
| 2018 | $8,198 | $671,057 | $268,423 | $402,634 |
| 2017 | $8,370 | $657,900 | $263,160 | $394,740 |
| 2016 | $8,202 | $645,000 | $258,000 | $387,000 |
| 2015 | $6,579 | $533,000 | $213,200 | $319,800 |
| 2014 | $6,384 | $510,000 | $204,000 | $306,000 |
Agents Affiliated with this Home
-

Seller's Agent in 2022
Steve Nevarez
Intero Real Estate Services
(408) 858-1348
3 in this area
68 Total Sales
-
S
Seller Co-Listing Agent in 2022
Sonia Nevarez
Intero Real Estate Services
(408) 802-5702
2 in this area
37 Total Sales
-
M
Seller's Agent in 2021
Michelle Huerta
Redfin
-

Buyer's Agent in 2021
Erika Carrasco
Intero Real Estate Services
(408) 574-5056
6 in this area
336 Total Sales
-
B
Seller's Agent in 2015
Brad Bannister
Coldwell Banker Realty
-
J
Buyer's Agent in 2015
Janice Lavergne
Century 21 Real Estate Alliance Inc
Map
Source: MLSListings
MLS Number: ML81499639
APN: 783-34-002
- 9357 Rodeo Dr
- 9360 Benbow Dr
- 1234 Blacksmith Dr
- 1341 Briarberry Ln
- 1417 Briarberry Ln
- 1080 Sunrise Dr
- 1480 Finch Ln
- 761 Tatum Ave
- 1250 Sunrise Dr
- 9642 Eagle Hills Way
- 812 Geronimo St
- 9753 Sedona Way
- 9182 Wickham Ct
- 1540 Quail Walk Dr
- 1180 Peterson Dr
- 8940 Acorn Way
- 8760 Rancho Hills Dr
- 1501 Welburn Ave
- 9082 Spencer Ct
- 9850 Bobcat Ct
