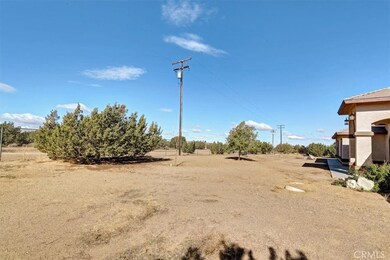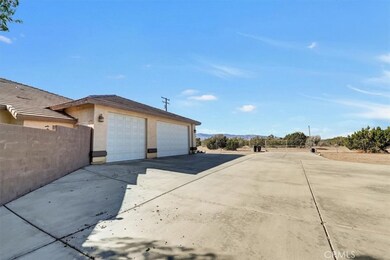
9269 Daisy Rd Oak Hills, CA 92344
Highlights
- Horse Property
- Heated Spa
- Fireplace in Primary Bedroom
- Gated with Attendant
- Mountain View
- Deck
About This Home
As of October 2024Beautiful custom house located in West Oak Hills CA only minutes from I-15 Frwy. it's almost two acres of fully fenced property WITH PRIVATE ACCES If you like to have animals like a horses its perfect or can be use as extra space for the worksho ...... located about a mile from paved roads, with a view looking West toward San Gabriel Mountains and in the backyard towards the east.....this home is perfect for a big family, home with features amenities you won't find in a common home with over 3500 sqft and 4/5 bedrooms 2 bathrooms an open floor plan with special attention to natural light.....the three-car garage is extra deep completely finished......kitchen has double oven .wood cabinetry, appliances, granite countertops, and island.....this home has an over-sized workshop aproxz 2800 sqft and 16 feets higts ... custom-built hearth with wood burning stove in the family room and a dual fireplace in the master bedroom and much more...custom concrete outside with walkways surrounding.... the home back yard has multiple entertaining areas all completed with BBQ area.... cover patio and private jacuzzi also features a central A.C and Central Heater... is a beautiful home you need to see to appreciate..
Last Agent to Sell the Property
MARIA LLAMAS
ESTEBAN MORENO, BROKER License #01994857 Listed on: 01/17/2023
Home Details
Home Type
- Single Family
Est. Annual Taxes
- $8,895
Year Built
- Built in 2005
Lot Details
- 1.97 Acre Lot
- Property fronts a county road
- Density is 2-5 Units/Acre
- Property is zoned OH/RL
Parking
- 3 Car Attached Garage
- Parking Available
- Auto Driveway Gate
Interior Spaces
- 3,537 Sq Ft Home
- 1-Story Property
- Cathedral Ceiling
- Family Room Off Kitchen
- Workshop
- Mountain Views
- Fire and Smoke Detector
Kitchen
- Open to Family Room
- Breakfast Bar
- Double Oven
- Gas Oven
- Gas Range
- Microwave
- Dishwasher
- Kitchen Island
- Granite Countertops
Bedrooms and Bathrooms
- 4 Main Level Bedrooms
- Fireplace in Primary Bedroom
Laundry
- Laundry Room
- Gas Dryer Hookup
Pool
- Heated Spa
- Above Ground Spa
Outdoor Features
- Horse Property
- Deck
- Covered patio or porch
- Outdoor Grill
Utilities
- Central Heating and Cooling System
- Gas Water Heater
- Conventional Septic
Additional Features
- More Than Two Accessible Exits
- Urban Location
Community Details
- No Home Owners Association
- Gated with Attendant
Listing and Financial Details
- Assessor Parcel Number 3064271180000
- $852 per year additional tax assessments
Ownership History
Purchase Details
Home Financials for this Owner
Home Financials are based on the most recent Mortgage that was taken out on this home.Purchase Details
Home Financials for this Owner
Home Financials are based on the most recent Mortgage that was taken out on this home.Purchase Details
Home Financials for this Owner
Home Financials are based on the most recent Mortgage that was taken out on this home.Purchase Details
Home Financials for this Owner
Home Financials are based on the most recent Mortgage that was taken out on this home.Purchase Details
Home Financials for this Owner
Home Financials are based on the most recent Mortgage that was taken out on this home.Purchase Details
Purchase Details
Home Financials for this Owner
Home Financials are based on the most recent Mortgage that was taken out on this home.Similar Homes in the area
Home Values in the Area
Average Home Value in this Area
Purchase History
| Date | Type | Sale Price | Title Company |
|---|---|---|---|
| Grant Deed | $890,000 | Lawyers Title | |
| Gift Deed | -- | None Listed On Document | |
| Grant Deed | $635,000 | Stewart Ttl Relocation Svcs | |
| Interfamily Deed Transfer | -- | Stewart Title Of Ca Inc | |
| Grant Deed | $637,500 | Stewart Ttl Relocation Svcs | |
| Grant Deed | $47,500 | Priority Title Company | |
| Grant Deed | $25,000 | First American Title Ins Co |
Mortgage History
| Date | Status | Loan Amount | Loan Type |
|---|---|---|---|
| Open | $450,000 | New Conventional | |
| Previous Owner | $624,000 | New Conventional | |
| Previous Owner | $476,250 | New Conventional | |
| Previous Owner | $293,500 | New Conventional | |
| Previous Owner | $331,900 | Fannie Mae Freddie Mac | |
| Previous Owner | $419,400 | Construction | |
| Previous Owner | $20,000 | Seller Take Back |
Property History
| Date | Event | Price | Change | Sq Ft Price |
|---|---|---|---|---|
| 07/01/2025 07/01/25 | Price Changed | $875,000 | -2.7% | $247 / Sq Ft |
| 05/20/2025 05/20/25 | For Sale | $899,000 | 0.0% | $254 / Sq Ft |
| 05/01/2025 05/01/25 | Pending | -- | -- | -- |
| 04/08/2025 04/08/25 | For Sale | $899,000 | +1.0% | $254 / Sq Ft |
| 10/28/2024 10/28/24 | Sold | $890,000 | -6.3% | $252 / Sq Ft |
| 09/25/2024 09/25/24 | Pending | -- | -- | -- |
| 05/08/2024 05/08/24 | For Sale | $949,900 | +21.8% | $269 / Sq Ft |
| 04/08/2023 04/08/23 | Sold | $780,000 | -2.4% | $221 / Sq Ft |
| 01/17/2023 01/17/23 | For Sale | $799,000 | -- | $226 / Sq Ft |
Tax History Compared to Growth
Tax History
| Year | Tax Paid | Tax Assessment Tax Assessment Total Assessment is a certain percentage of the fair market value that is determined by local assessors to be the total taxable value of land and additions on the property. | Land | Improvement |
|---|---|---|---|---|
| 2025 | $8,895 | $873,375 | $174,675 | $698,700 |
| 2024 | $8,895 | $795,600 | $159,120 | $636,480 |
| 2023 | $7,608 | $670,126 | $94,606 | $575,520 |
| 2022 | $7,430 | $656,986 | $92,751 | $564,235 |
| 2021 | $7,293 | $644,104 | $90,932 | $553,172 |
| 2020 | $7,203 | $637,500 | $90,000 | $547,500 |
| 2019 | $5,610 | $490,000 | $90,000 | $400,000 |
| 2018 | $5,232 | $469,100 | $93,800 | $375,300 |
| 2017 | $5,043 | $451,100 | $90,200 | $360,900 |
| 2016 | $4,666 | $417,700 | $83,500 | $334,200 |
| 2015 | $4,317 | $385,000 | $77,000 | $308,000 |
| 2014 | $3,829 | $341,900 | $39,900 | $302,000 |
Agents Affiliated with this Home
-
Molly Silva-Gurrola

Seller's Agent in 2025
Molly Silva-Gurrola
NEST REAL ESTATE
(951) 313-7369
1 in this area
112 Total Sales
-
CHRISTIAN GURROLA
C
Seller Co-Listing Agent in 2025
CHRISTIAN GURROLA
NEST REAL ESTATE
(951) 778-1201
1 in this area
64 Total Sales
-
Esteban Moreno
E
Seller's Agent in 2024
Esteban Moreno
ESTEBAN MORENO, BROKER
(909) 278-4546
3 in this area
83 Total Sales
-
M
Seller's Agent in 2023
MARIA LLAMAS
ESTEBAN MORENO, BROKER
-
Rodrigo Chavez

Buyer's Agent in 2023
Rodrigo Chavez
EMPIRE REALTY GROUP
(909) 774-8300
2 in this area
69 Total Sales
Map
Source: California Regional Multiple Listing Service (CRMLS)
MLS Number: CV23008886
APN: 3064-271-18
- 9229 Verbena Rd
- 10521 Hollister Rd Unit 269
- 10722 Phelan Rd
- 0 Daisy Rd Unit PW24240063
- 0 Vicinity of Verbana Rd
- 0 Trinity Rd Unit OC24253267
- 10776 Joshua St
- 8650 Verbena Rd
- 9448 Braceo St
- 9955 Macron St
- 0 Joshua Rd Unit HD24075815
- 9770 Verbena Rd
- 5 Oak Hill Rd
- 0 Barker Rd Unit TR25139687
- 10611 Yucca Terrace Dr
- 2 Lots Verbena Rd
- 0 Cactus Dr
- 1 Bolinas St
- 0 Alta Mesa Rd
- 8277 Macron St






