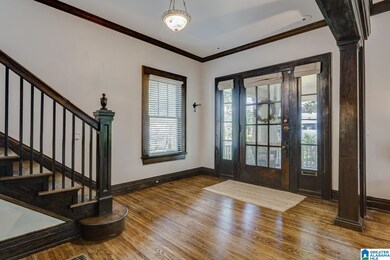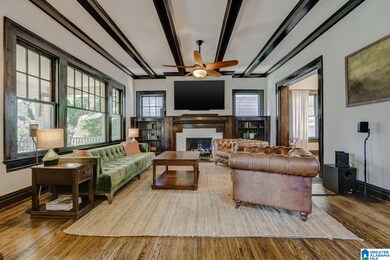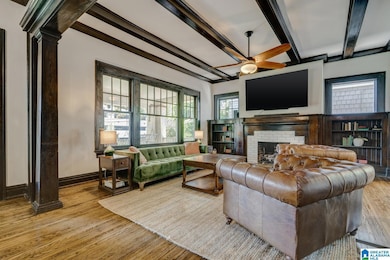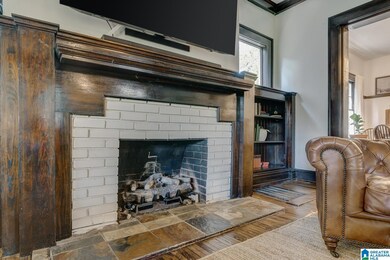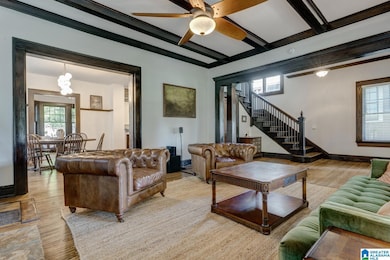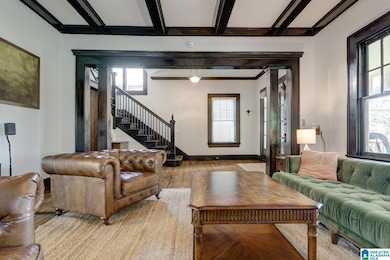
927 28th St S Birmingham, AL 35205
Highland Park NeighborhoodHighlights
- Deck
- Attic
- Solid Surface Countertops
- Wood Flooring
- Bonus Room
- Home Office
About This Home
As of December 2024Beautifully renovated, historic home located in the absolute heart of Highland Park. Walk to all the great places...Lakeview District, Forest Park, Highland Golf Course, and St. Vincents hospital. There's no shortage of what to be impressed by with this home. It has been carefully, thoughtfully, and meticulously restored. Be invited with the huge front porch, walk onto the beautifully refinished hardwoods, and follow them into the showstopper dream kitchen. From there, continue the entertaining in the spacious and fenced backyard. The main level features living, dining, kitchen, flex area that overlooks the backyard, and updated half bath. Upstairs you'll find the master bedroom and ensuite with bonus room and deck, two bedrooms and full bath. Details abound with craftsman coffered ceiling, incredible built-ins, and enough wattage on the exterior plug to hook up an electric car! Book a showing and be wowed!
Last Agent to Sell the Property
Southern State Realty Partners
eXp Realty, LLC Central Listed on: 09/22/2022

Home Details
Home Type
- Single Family
Est. Annual Taxes
- $3,340
Year Built
- Built in 1925
Lot Details
- 5,663 Sq Ft Lot
- Fenced Yard
- Historic Home
Interior Spaces
- 1.5-Story Property
- Crown Molding
- Smooth Ceilings
- Recessed Lighting
- Gas Log Fireplace
- Brick Fireplace
- Living Room with Fireplace
- Dining Room
- Home Office
- Bonus Room
- Wood Flooring
- Walkup Attic
Kitchen
- Breakfast Bar
- Gas Oven
- Stove
- Dishwasher
- Kitchen Island
- Solid Surface Countertops
Bedrooms and Bathrooms
- 3 Bedrooms
- Primary Bedroom Upstairs
- Bathtub and Shower Combination in Primary Bathroom
- Separate Shower
- Linen Closet In Bathroom
Laundry
- Laundry Room
- Laundry on upper level
- Washer and Electric Dryer Hookup
Unfinished Basement
- Partial Basement
- Stone or Rock in Basement
Parking
- Driveway
- On-Street Parking
- Uncovered Parking
Outdoor Features
- Balcony
- Deck
- Patio
Schools
- Avondale Elementary School
- Putnam Middle School
- Woodlawn High School
Utilities
- Central Heating and Cooling System
- Heating System Uses Gas
- Underground Utilities
- Gas Water Heater
Listing and Financial Details
- Visit Down Payment Resource Website
- Assessor Parcel Number 23-00-31-4-009-003.001
Ownership History
Purchase Details
Home Financials for this Owner
Home Financials are based on the most recent Mortgage that was taken out on this home.Purchase Details
Home Financials for this Owner
Home Financials are based on the most recent Mortgage that was taken out on this home.Purchase Details
Home Financials for this Owner
Home Financials are based on the most recent Mortgage that was taken out on this home.Purchase Details
Home Financials for this Owner
Home Financials are based on the most recent Mortgage that was taken out on this home.Purchase Details
Home Financials for this Owner
Home Financials are based on the most recent Mortgage that was taken out on this home.Purchase Details
Home Financials for this Owner
Home Financials are based on the most recent Mortgage that was taken out on this home.Similar Homes in Birmingham, AL
Home Values in the Area
Average Home Value in this Area
Purchase History
| Date | Type | Sale Price | Title Company |
|---|---|---|---|
| Warranty Deed | $617,000 | None Listed On Document | |
| Warranty Deed | $560,000 | -- | |
| Warranty Deed | $420,000 | -- | |
| Warranty Deed | $292,500 | -- | |
| Interfamily Deed Transfer | -- | None Available | |
| Special Warranty Deed | $237,500 | -- |
Mortgage History
| Date | Status | Loan Amount | Loan Type |
|---|---|---|---|
| Open | $493,600 | New Conventional | |
| Previous Owner | $532,000 | New Conventional | |
| Previous Owner | $336,000 | New Conventional | |
| Previous Owner | $247,000 | New Conventional | |
| Previous Owner | $262,500 | New Conventional | |
| Previous Owner | $280,000 | Commercial | |
| Previous Owner | $293,600 | New Conventional | |
| Previous Owner | $244,625 | Purchase Money Mortgage |
Property History
| Date | Event | Price | Change | Sq Ft Price |
|---|---|---|---|---|
| 12/27/2024 12/27/24 | Sold | $617,000 | -1.9% | $205 / Sq Ft |
| 11/08/2024 11/08/24 | For Sale | $629,000 | +12.3% | $209 / Sq Ft |
| 11/15/2022 11/15/22 | Sold | $560,000 | +1.8% | $186 / Sq Ft |
| 09/22/2022 09/22/22 | For Sale | $550,000 | +31.0% | $183 / Sq Ft |
| 10/15/2021 10/15/21 | Sold | $420,000 | 0.0% | $140 / Sq Ft |
| 09/25/2021 09/25/21 | Pending | -- | -- | -- |
| 09/23/2021 09/23/21 | For Sale | $420,000 | +43.6% | $140 / Sq Ft |
| 04/07/2016 04/07/16 | Sold | $292,500 | -2.5% | $108 / Sq Ft |
| 02/17/2016 02/17/16 | Pending | -- | -- | -- |
| 02/10/2016 02/10/16 | For Sale | $299,900 | -- | $111 / Sq Ft |
Tax History Compared to Growth
Tax History
| Year | Tax Paid | Tax Assessment Tax Assessment Total Assessment is a certain percentage of the fair market value that is determined by local assessors to be the total taxable value of land and additions on the property. | Land | Improvement |
|---|---|---|---|---|
| 2024 | $3,679 | $65,000 | -- | -- |
| 2022 | $3,656 | $51,420 | $22,400 | $29,020 |
| 2021 | $3,340 | $47,060 | $22,400 | $24,660 |
| 2020 | $2,996 | $42,310 | $22,400 | $19,910 |
| 2019 | $2,928 | $41,380 | $0 | $0 |
| 2018 | $2,132 | $30,400 | $0 | $0 |
| 2017 | $2,026 | $28,940 | $0 | $0 |
| 2016 | $1,894 | $27,120 | $0 | $0 |
| 2015 | $1,678 | $24,140 | $0 | $0 |
| 2014 | $1,521 | $25,560 | $0 | $0 |
| 2013 | $1,521 | $25,560 | $0 | $0 |
Agents Affiliated with this Home
-
John Franklin

Seller's Agent in 2024
John Franklin
RealtySouth
(205) 907-5951
2 in this area
99 Total Sales
-
Erle Morring

Buyer's Agent in 2024
Erle Morring
RealtySouth
(205) 427-0503
6 in this area
39 Total Sales
-
Southern State Realty Partners

Seller's Agent in 2022
Southern State Realty Partners
eXp Realty, LLC Central
(205) 479-3350
4 in this area
126 Total Sales
-
Betsy Reamer

Seller's Agent in 2021
Betsy Reamer
Ray & Poynor Properties
(256) 302-2576
3 in this area
110 Total Sales
-
Melvin Upchurch

Seller's Agent in 2016
Melvin Upchurch
LIST Birmingham
(205) 223-6192
3 in this area
311 Total Sales
Map
Source: Greater Alabama MLS
MLS Number: 1334418
APN: 23-00-31-4-009-003.001
- 921 28th St S
- 2800 10th Ct S
- 1003 28th Place S
- 2716 Hanover Cir S Unit 100
- 1025 28th Place S
- 2719 Hanover Cir S
- 1027 28th Place S
- 57 Hanover Cir S Unit 114
- 1052 31st St S
- 2704 Highland Ave S Unit 202
- 2704 Highland Ave S Unit 201
- 2620 11th Ave S
- 2618 11th Ave S
- 1031 26th St S
- 1105 26th St S Unit 301
- 1101 26th St S Unit 103
- 1109 26th St S Unit 6
- 1131 30th St S Unit 4
- 2825 Highland Ave S Unit 3
- 1209 29th St S Unit 4

