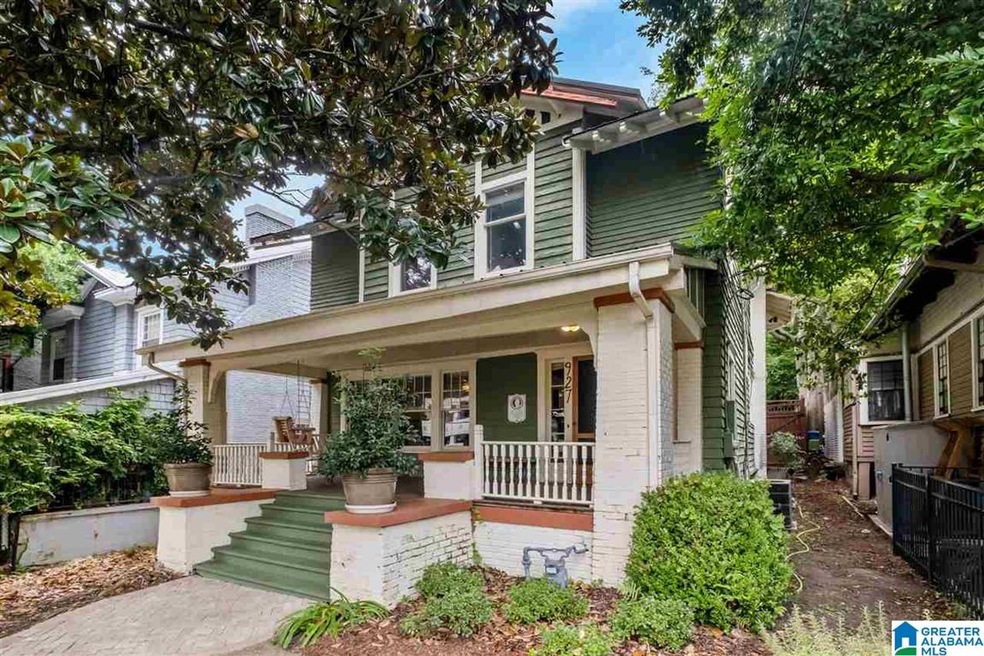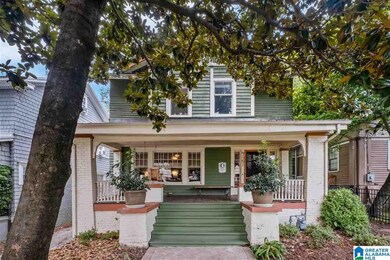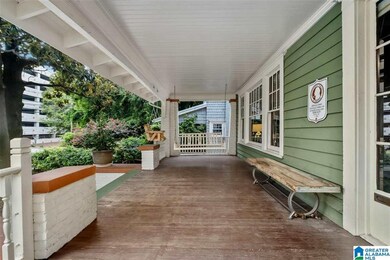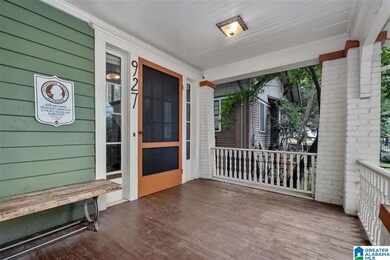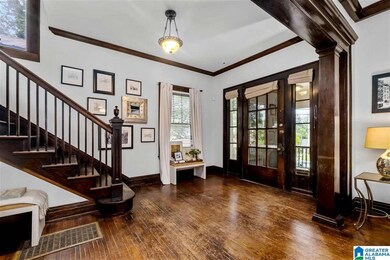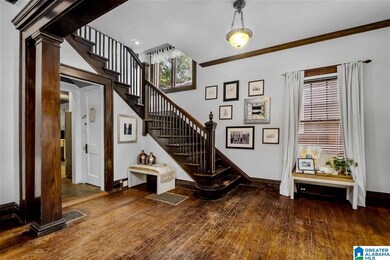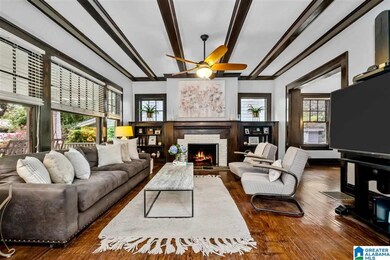
927 28th St S Birmingham, AL 35205
Highland Park NeighborhoodHighlights
- Fireplace in Primary Bedroom
- Wood Flooring
- Sun or Florida Room
- Deck
- Attic
- Stainless Steel Appliances
About This Home
As of December 2024Full of historic charm with all the perks of modern updates, this is one you don’t want to miss! This 3BR/2.5BA historical beauty features a huge front porch, beautiful brick fireplace, tons of natural light, and a fenced in backyard with large patio & a rare main level, off-street parking spot! From the second you walk in, you’ll be wowed by the craftsman coffered ceiling and gorgeous built-ins in the living room. The main level also features a beautiful dining area, a bonus room that could be used as an office or playroom, and the kitchen which offers tons of cabinet space and natural slate floors. The second level features 3 bedrooms, all boasting tons of space! The sizable master suite includes a beautiful updated bathroom with a large walk-in shower. You’ll also find a bonus sunroom and access to covered deck – perfect setting for your morning coffee! Located within walking distance to bars, restaurants, and parks – this home offers all the best Birmingham has to offer!
Home Details
Home Type
- Single Family
Est. Annual Taxes
- $2,996
Year Built
- Built in 1925
Lot Details
- 5,663 Sq Ft Lot
- Fenced Yard
Home Design
- Wood Siding
Interior Spaces
- 2-Story Property
- Smooth Ceilings
- Ceiling Fan
- Brick Fireplace
- Gas Fireplace
- Window Treatments
- Dining Room
- Den with Fireplace
- 2 Fireplaces
- Sun or Florida Room
- Walkup Attic
- Home Security System
Kitchen
- Electric Oven
- Stove
- Dishwasher
- Stainless Steel Appliances
- Tile Countertops
Flooring
- Wood
- Tile
- Slate Flooring
Bedrooms and Bathrooms
- 3 Bedrooms
- Fireplace in Primary Bedroom
- Primary Bedroom Upstairs
- Bathtub and Shower Combination in Primary Bathroom
- Linen Closet In Bathroom
Laundry
- Laundry Room
- Laundry on upper level
- Washer and Electric Dryer Hookup
Unfinished Basement
- Partial Basement
- Natural lighting in basement
Parking
- Garage on Main Level
- Driveway
- Off-Street Parking
Outdoor Features
- Deck
- Patio
Schools
- Avondale Elementary School
- Putnam Middle School
- Woodlawn High School
Utilities
- Forced Air Heating and Cooling System
- Heating System Uses Gas
- Underground Utilities
- Gas Water Heater
Listing and Financial Details
- Visit Down Payment Resource Website
- Assessor Parcel Number 23-00-31-4-009-003.001
Ownership History
Purchase Details
Home Financials for this Owner
Home Financials are based on the most recent Mortgage that was taken out on this home.Purchase Details
Home Financials for this Owner
Home Financials are based on the most recent Mortgage that was taken out on this home.Purchase Details
Home Financials for this Owner
Home Financials are based on the most recent Mortgage that was taken out on this home.Purchase Details
Home Financials for this Owner
Home Financials are based on the most recent Mortgage that was taken out on this home.Purchase Details
Home Financials for this Owner
Home Financials are based on the most recent Mortgage that was taken out on this home.Purchase Details
Home Financials for this Owner
Home Financials are based on the most recent Mortgage that was taken out on this home.Similar Homes in Birmingham, AL
Home Values in the Area
Average Home Value in this Area
Purchase History
| Date | Type | Sale Price | Title Company |
|---|---|---|---|
| Warranty Deed | $617,000 | None Listed On Document | |
| Warranty Deed | $560,000 | -- | |
| Warranty Deed | $420,000 | -- | |
| Warranty Deed | $292,500 | -- | |
| Interfamily Deed Transfer | -- | None Available | |
| Special Warranty Deed | $237,500 | -- |
Mortgage History
| Date | Status | Loan Amount | Loan Type |
|---|---|---|---|
| Open | $493,600 | New Conventional | |
| Previous Owner | $532,000 | New Conventional | |
| Previous Owner | $336,000 | New Conventional | |
| Previous Owner | $247,000 | New Conventional | |
| Previous Owner | $262,500 | New Conventional | |
| Previous Owner | $280,000 | Commercial | |
| Previous Owner | $293,600 | New Conventional | |
| Previous Owner | $244,625 | Purchase Money Mortgage |
Property History
| Date | Event | Price | Change | Sq Ft Price |
|---|---|---|---|---|
| 12/27/2024 12/27/24 | Sold | $617,000 | -1.9% | $205 / Sq Ft |
| 11/08/2024 11/08/24 | For Sale | $629,000 | +12.3% | $209 / Sq Ft |
| 11/15/2022 11/15/22 | Sold | $560,000 | +1.8% | $186 / Sq Ft |
| 09/22/2022 09/22/22 | For Sale | $550,000 | +31.0% | $183 / Sq Ft |
| 10/15/2021 10/15/21 | Sold | $420,000 | 0.0% | $140 / Sq Ft |
| 09/25/2021 09/25/21 | Pending | -- | -- | -- |
| 09/23/2021 09/23/21 | For Sale | $420,000 | +43.6% | $140 / Sq Ft |
| 04/07/2016 04/07/16 | Sold | $292,500 | -2.5% | $108 / Sq Ft |
| 02/17/2016 02/17/16 | Pending | -- | -- | -- |
| 02/10/2016 02/10/16 | For Sale | $299,900 | -- | $111 / Sq Ft |
Tax History Compared to Growth
Tax History
| Year | Tax Paid | Tax Assessment Tax Assessment Total Assessment is a certain percentage of the fair market value that is determined by local assessors to be the total taxable value of land and additions on the property. | Land | Improvement |
|---|---|---|---|---|
| 2024 | $3,679 | $65,000 | -- | -- |
| 2022 | $3,656 | $51,420 | $22,400 | $29,020 |
| 2021 | $3,340 | $47,060 | $22,400 | $24,660 |
| 2020 | $2,996 | $42,310 | $22,400 | $19,910 |
| 2019 | $2,928 | $41,380 | $0 | $0 |
| 2018 | $2,132 | $30,400 | $0 | $0 |
| 2017 | $2,026 | $28,940 | $0 | $0 |
| 2016 | $1,894 | $27,120 | $0 | $0 |
| 2015 | $1,678 | $24,140 | $0 | $0 |
| 2014 | $1,521 | $25,560 | $0 | $0 |
| 2013 | $1,521 | $25,560 | $0 | $0 |
Agents Affiliated with this Home
-
John Franklin

Seller's Agent in 2024
John Franklin
RealtySouth
(205) 907-5951
2 in this area
99 Total Sales
-
Erle Morring

Buyer's Agent in 2024
Erle Morring
RealtySouth
(205) 427-0503
6 in this area
39 Total Sales
-
Southern State Realty Partners

Seller's Agent in 2022
Southern State Realty Partners
eXp Realty, LLC Central
(205) 479-3350
4 in this area
126 Total Sales
-
Betsy Reamer

Seller's Agent in 2021
Betsy Reamer
Ray & Poynor Properties
(256) 302-2576
3 in this area
110 Total Sales
-
Melvin Upchurch

Seller's Agent in 2016
Melvin Upchurch
LIST Birmingham
(205) 223-6192
3 in this area
311 Total Sales
Map
Source: Greater Alabama MLS
MLS Number: 1298777
APN: 23-00-31-4-009-003.001
- 921 28th St S
- 2800 10th Ct S
- 1003 28th Place S
- 1025 28th Place S
- 2716 Hanover Cir S Unit 100
- 1027 28th Place S
- 2719 Hanover Cir S
- 57 Hanover Cir S Unit 114
- 1052 31st St S
- 2704 Highland Ave S Unit 202
- 2704 Highland Ave S Unit 201
- 2620 11th Ave S
- 2618 11th Ave S
- 1031 26th St S
- 1131 30th St S Unit 4
- 1105 26th St S Unit 301
- 1101 26th St S Unit 103
- 1209 29th St S Unit 4
- 2825 Highland Ave S Unit 3
- 1109 26th St S Unit 6
