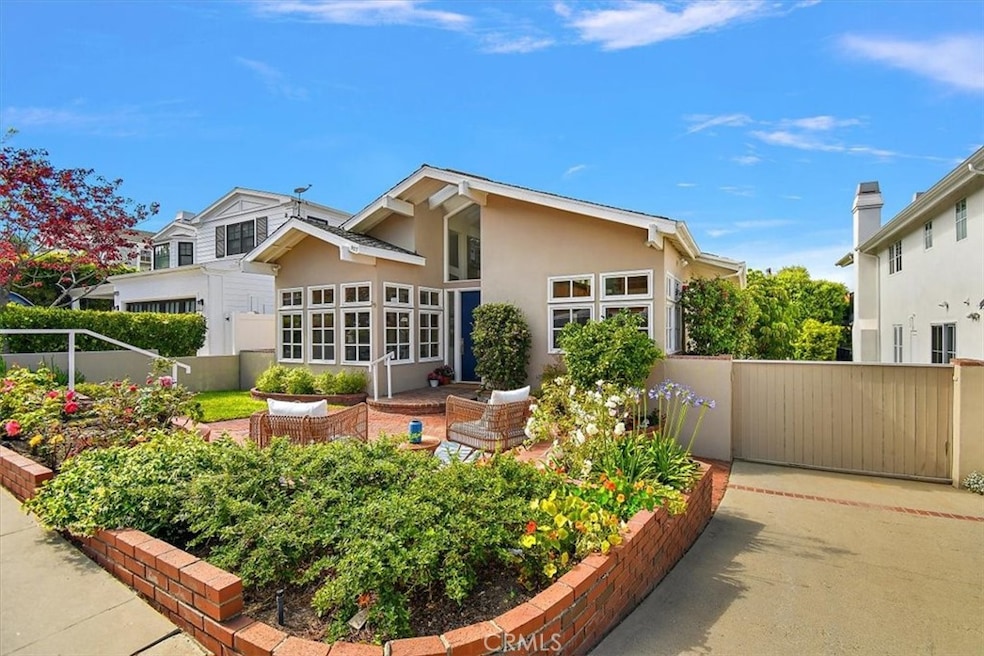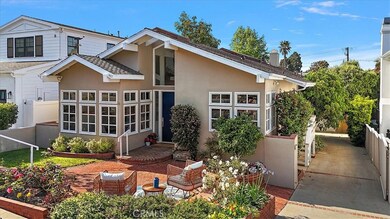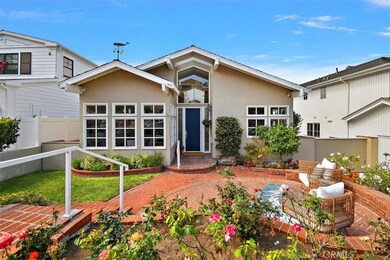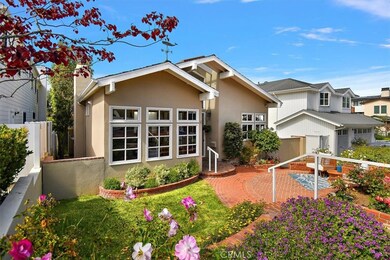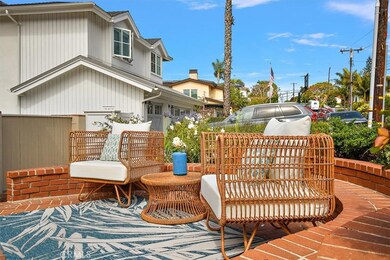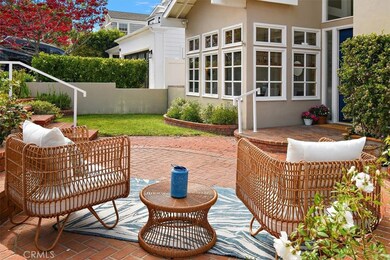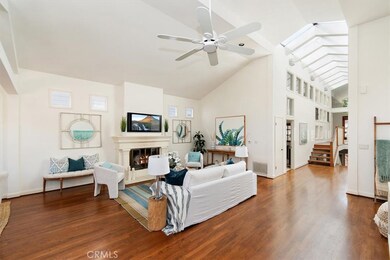
927 9th St Manhattan Beach, CA 90266
Highlights
- Two Story Ceilings
- Traditional Architecture
- Main Floor Bedroom
- Opal Robinson Elementary School Rated A
- Wood Flooring
- Stone Countertops
About This Home
As of September 2024Nestled in the inviting hill section, this home exudes an abundance of warmth and charm. Upon arriving at the property, you are immediately welcomed to a front yard that blends charm and tranquility. The manicured garden is framed by vibrant flower beds bursting with seasonal colors, while the brick pavers carve out the perfect space to relax and enjoy the beautiful year-round California weather. This front yard is designed to be a beautiful, inviting oasis that beckons visitors to linger and enjoy its peaceful ambiance.
This stunning residence is bathed in natural light throughout the day, thanks to its strategically designed skylights, cathedral ceilings, and south-facing entrance. Upon entering, the main living area boasts a spacious great room and a dining area overlooking the delightful front patio and garden. The kitchen is equipped with updated countertops and backsplash, double ovens, a built-in refrigerator, and an additional dining space. The Kitchen could also easily be opened up to enjoy a bountiful open concept.
The generously sized primary bedroom features a cozy fireplace, a walk-in closet, and an ensuite bath with a separate tub and shower. Three additional bedrooms and two bathrooms offer versatility for accommodating multigenerational family members or guests, ensuring ample space and privacy.
Entertainment is effortless in the expansive family room, complete with its own fireplace and seamless access to the backyard, ideal for hosting gatherings or enjoying leisurely evenings. The oversized three-car garage presents endless possibilities, whether for creating an accessory dwelling unit, a personalized retreat, or simply housing your vehicles. Ample off-street parking is provided by the long driveway.
Originally rebuilt and expanded in 1987, with original plans and permits readily available. Situated on a 7,500 square foot lot, this property offers limitless potential to tailor it to your lifestyle preferences.
Conveniently located near award-winning schools, downtown Manhattan Beach, premier shopping destinations, and exceptional dining establishments, this residence presents an exceptional opportunity to own a piece of paradise tailored to your unique needs and desires.
Last Agent to Sell the Property
Vista Sotheby’s International Realty Brokerage Phone: 310-351-3195 License #01509884 Listed on: 05/22/2024

Home Details
Home Type
- Single Family
Est. Annual Taxes
- $8,370
Year Built
- Built in 1950
Lot Details
- 7,502 Sq Ft Lot
- South Facing Home
- Density is up to 1 Unit/Acre
Parking
- 3 Car Garage
- 5 Open Parking Spaces
- Parking Available
Home Design
- Traditional Architecture
- Split Level Home
- Raised Foundation
Interior Spaces
- 3,011 Sq Ft Home
- 2-Story Property
- Two Story Ceilings
- Skylights
- Family Room with Fireplace
- Living Room with Fireplace
- Wood Flooring
- Neighborhood Views
- Laundry Room
Kitchen
- Eat-In Kitchen
- <<doubleOvenToken>>
- <<builtInRangeToken>>
- Dishwasher
- Stone Countertops
Bedrooms and Bathrooms
- 4 Bedrooms | 2 Main Level Bedrooms
- Dual Vanity Sinks in Primary Bathroom
- Separate Shower
Outdoor Features
- Open Patio
Schools
- Robinson Elementary School
- Manhattan Beach Middle School
- Mira Costa High School
Utilities
- Central Heating
- 220 Volts in Garage
- Natural Gas Connected
Community Details
- No Home Owners Association
Listing and Financial Details
- Tax Lot 18
- Tax Tract Number 142
- Assessor Parcel Number 4170036018
- $504 per year additional tax assessments
Ownership History
Purchase Details
Home Financials for this Owner
Home Financials are based on the most recent Mortgage that was taken out on this home.Purchase Details
Home Financials for this Owner
Home Financials are based on the most recent Mortgage that was taken out on this home.Purchase Details
Purchase Details
Home Financials for this Owner
Home Financials are based on the most recent Mortgage that was taken out on this home.Purchase Details
Purchase Details
Home Financials for this Owner
Home Financials are based on the most recent Mortgage that was taken out on this home.Purchase Details
Home Financials for this Owner
Home Financials are based on the most recent Mortgage that was taken out on this home.Purchase Details
Similar Homes in the area
Home Values in the Area
Average Home Value in this Area
Purchase History
| Date | Type | Sale Price | Title Company |
|---|---|---|---|
| Grant Deed | -- | Fidelity National Title | |
| Grant Deed | $3,400,000 | Old Republic Title Company | |
| Interfamily Deed Transfer | -- | None Available | |
| Interfamily Deed Transfer | -- | Southland Title | |
| Interfamily Deed Transfer | -- | Gateway Title Company | |
| Interfamily Deed Transfer | -- | Gateway Title Company | |
| Interfamily Deed Transfer | -- | Investors Title | |
| Interfamily Deed Transfer | -- | Investors Title Company | |
| Interfamily Deed Transfer | -- | Lawyers Title Company | |
| Interfamily Deed Transfer | -- | Investors Title | |
| Interfamily Deed Transfer | -- | -- |
Mortgage History
| Date | Status | Loan Amount | Loan Type |
|---|---|---|---|
| Open | $5,315,550 | Construction | |
| Previous Owner | $4,175,000 | New Conventional | |
| Previous Owner | $153,000 | New Conventional | |
| Previous Owner | $162,400 | New Conventional | |
| Previous Owner | $185,000 | Purchase Money Mortgage | |
| Previous Owner | $185,000 | No Value Available | |
| Previous Owner | $168,000 | No Value Available | |
| Previous Owner | $70,000 | Credit Line Revolving |
Property History
| Date | Event | Price | Change | Sq Ft Price |
|---|---|---|---|---|
| 04/25/2025 04/25/25 | For Sale | $7,450,000 | +119.1% | $1,495 / Sq Ft |
| 09/10/2024 09/10/24 | Sold | $3,400,000 | -6.8% | $1,129 / Sq Ft |
| 06/06/2024 06/06/24 | Pending | -- | -- | -- |
| 05/22/2024 05/22/24 | For Sale | $3,650,000 | -- | $1,212 / Sq Ft |
Tax History Compared to Growth
Tax History
| Year | Tax Paid | Tax Assessment Tax Assessment Total Assessment is a certain percentage of the fair market value that is determined by local assessors to be the total taxable value of land and additions on the property. | Land | Improvement |
|---|---|---|---|---|
| 2024 | $8,370 | $692,052 | $344,528 | $347,524 |
| 2023 | $7,975 | $678,483 | $337,773 | $340,710 |
| 2022 | $7,839 | $665,180 | $331,150 | $334,030 |
| 2021 | $7,708 | $652,138 | $324,657 | $327,481 |
| 2019 | $7,504 | $632,798 | $315,029 | $317,769 |
| 2018 | $7,250 | $620,391 | $308,852 | $311,539 |
| 2016 | $6,834 | $596,303 | $296,860 | $299,443 |
| 2015 | $6,695 | $587,347 | $292,401 | $294,946 |
| 2014 | $6,612 | $575,843 | $286,674 | $289,169 |
Agents Affiliated with this Home
-
Ed Kaminsky

Seller's Agent in 2025
Ed Kaminsky
eXp Realty of California, Inc
(310) 465-3993
114 in this area
505 Total Sales
-
J. Trevor Edmond

Seller Co-Listing Agent in 2025
J. Trevor Edmond
Thomas James Real Estate Services, Inc
(310) 709-0279
8 Total Sales
-
Susan Pacini

Seller's Agent in 2024
Susan Pacini
Vista Sotheby’s International Realty
(310) 351-3195
4 in this area
34 Total Sales
-
Daniel Carroll
D
Buyer's Agent in 2024
Daniel Carroll
(213) 344-2214
3 in this area
13 Total Sales
Map
Source: California Regional Multiple Listing Service (CRMLS)
MLS Number: SB24101906
APN: 4170-036-018
