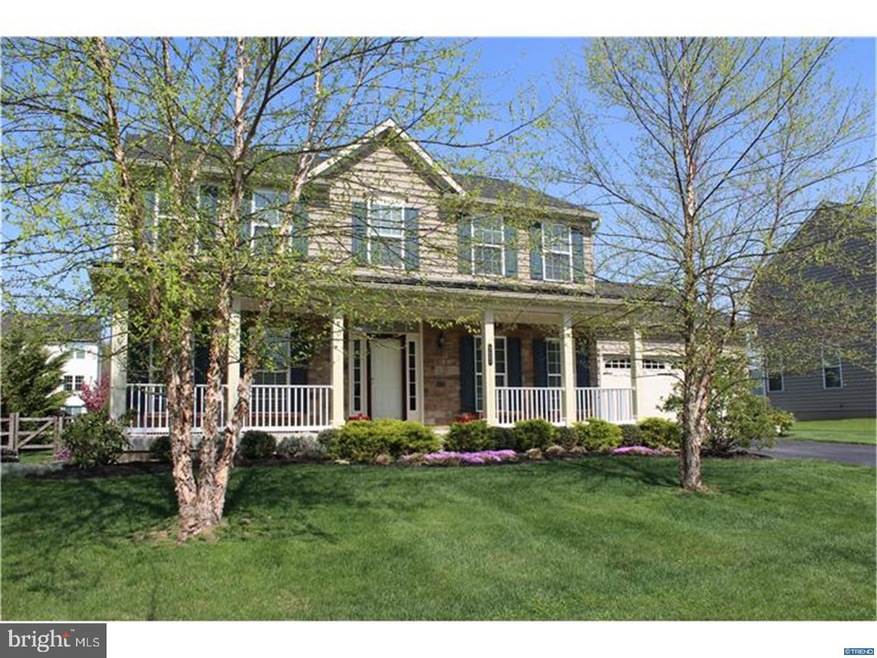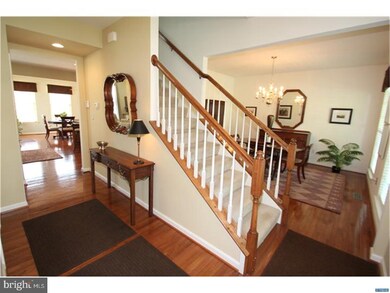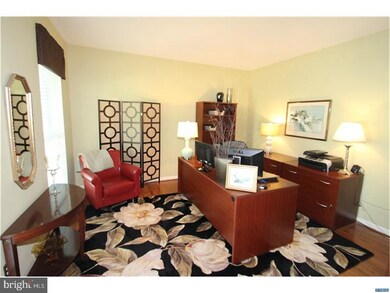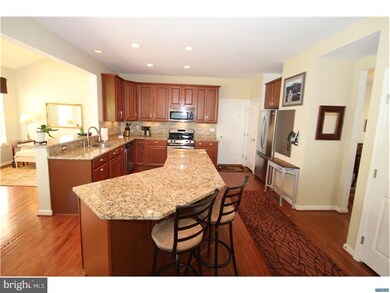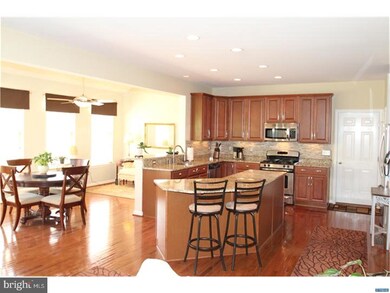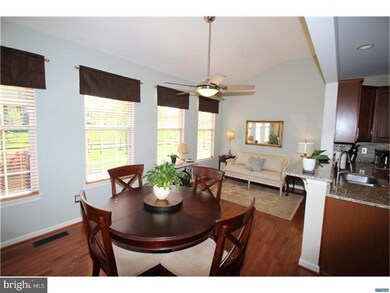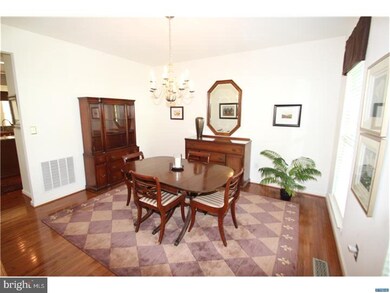
927 Aringa Way Avondale, PA 19311
Estimated Value: $607,000 - $647,000
Highlights
- Colonial Architecture
- Deck
- Wood Flooring
- Fred S Engle Middle School Rated A-
- Cathedral Ceiling
- Breakfast Area or Nook
About This Home
As of July 2018Meticulously maintained home just 8 years young on beautifully landscaped lot with something always blooming! Stone and vinyl exterior, 4 bedroom, 2 1/2 bath home with full front porch featuring an architectural metal roof. Gleaming hardwood floors and 9' ceilings on the first floor. Great flow from the 2 story foyer to living room/den, dining room, and large eat-in kitchen open to family room and sunroom with vaulted ceiling. Gorgeous bright kitchen with plentiful recessed lights, 42" maple cabinets with crown molding and under cabinet lighting, granite countertops, oversized island, gas stove and stainless appliances. Sunroom with atrium door leads to Timber Tech deck and paver patio overlooking fenced yard. Spacious master bedroom with vaulted ceilings, 2 closets including a walk-in and private bath with double sinks, soaking tub, separate shower and vaulted ceilings. Convenient second floor laundry! Unfinished basement is a blank slate ready for you to finish, with egress and rough-in for 3 piece bathroom! Make an appointment for your private tour today!
Home Details
Home Type
- Single Family
Est. Annual Taxes
- $6,835
Year Built
- Built in 2010
Lot Details
- 0.31 Acre Lot
- Property is in good condition
- Property is zoned RR
HOA Fees
- $81 Monthly HOA Fees
Parking
- 2 Car Attached Garage
- 3 Open Parking Spaces
- Garage Door Opener
- Driveway
- On-Street Parking
Home Design
- Colonial Architecture
- Shingle Roof
- Metal Roof
- Stone Siding
- Vinyl Siding
Interior Spaces
- Property has 2 Levels
- Cathedral Ceiling
- Ceiling Fan
- Family Room
- Living Room
- Dining Room
- Unfinished Basement
- Basement Fills Entire Space Under The House
Kitchen
- Breakfast Area or Nook
- Built-In Microwave
- Dishwasher
- Kitchen Island
Flooring
- Wood
- Wall to Wall Carpet
- Vinyl
Bedrooms and Bathrooms
- 4 Bedrooms
- En-Suite Primary Bedroom
- En-Suite Bathroom
- 2.5 Bathrooms
Laundry
- Laundry Room
- Laundry on upper level
Outdoor Features
- Deck
- Patio
- Porch
Schools
- Penn London Elementary School
- Fred S. Engle Middle School
- Avon Grove High School
Utilities
- Forced Air Heating and Cooling System
- Heating System Uses Gas
- 200+ Amp Service
- Natural Gas Water Heater
Community Details
- Association fees include common area maintenance
- Built by RYAN HOMES
- Preservatinniscrgolf Subdivision
Listing and Financial Details
- Assessor Parcel Number 59-08-0693
Ownership History
Purchase Details
Home Financials for this Owner
Home Financials are based on the most recent Mortgage that was taken out on this home.Purchase Details
Home Financials for this Owner
Home Financials are based on the most recent Mortgage that was taken out on this home.Purchase Details
Similar Homes in Avondale, PA
Home Values in the Area
Average Home Value in this Area
Purchase History
| Date | Buyer | Sale Price | Title Company |
|---|---|---|---|
| Lin Huang Bin | $390,000 | None Available | |
| Daniels Elissa P | $360,220 | None Available | |
| Nvr Inc | $94,551 | None Available |
Mortgage History
| Date | Status | Borrower | Loan Amount |
|---|---|---|---|
| Open | Lin Huang Bin | $85,000 | |
| Closed | Lin Huang Bin | $85,000 | |
| Previous Owner | Daniels Elissa P | $50,000 | |
| Previous Owner | Daniels Elissa P | $240,500 | |
| Previous Owner | Daniels Elissa P | $288,176 |
Property History
| Date | Event | Price | Change | Sq Ft Price |
|---|---|---|---|---|
| 07/30/2018 07/30/18 | Sold | $390,000 | -2.5% | $157 / Sq Ft |
| 06/11/2018 06/11/18 | Pending | -- | -- | -- |
| 06/06/2018 06/06/18 | Price Changed | $399,900 | -1.3% | $161 / Sq Ft |
| 05/17/2018 05/17/18 | For Sale | $405,000 | -- | $163 / Sq Ft |
Tax History Compared to Growth
Tax History
| Year | Tax Paid | Tax Assessment Tax Assessment Total Assessment is a certain percentage of the fair market value that is determined by local assessors to be the total taxable value of land and additions on the property. | Land | Improvement |
|---|---|---|---|---|
| 2024 | $8,753 | $214,780 | $41,810 | $172,970 |
| 2023 | $8,570 | $214,780 | $41,810 | $172,970 |
| 2022 | $8,445 | $214,780 | $41,810 | $172,970 |
| 2021 | $8,271 | $214,780 | $41,810 | $172,970 |
| 2020 | $7,996 | $214,780 | $41,810 | $172,970 |
| 2019 | $7,013 | $193,140 | $41,810 | $151,330 |
| 2018 | $6,835 | $193,140 | $41,810 | $151,330 |
| 2017 | $6,694 | $193,140 | $41,810 | $151,330 |
| 2016 | $5,473 | $193,140 | $41,810 | $151,330 |
| 2015 | $5,473 | $193,140 | $41,810 | $151,330 |
| 2014 | $5,473 | $193,140 | $41,810 | $151,330 |
Agents Affiliated with this Home
-
David Landon

Seller's Agent in 2018
David Landon
Patterson Schwartz
(302) 218-8473
327 Total Sales
-
KRISTY FANG

Buyer's Agent in 2018
KRISTY FANG
Weichert Corporate
(610) 653-7925
2 Total Sales
Map
Source: Bright MLS
MLS Number: 1001488460
APN: 59-008-0693.0000
- 723 Elphin Rd
- 30 Inniscrone Dr
- 225 State Rd
- 125 Maloney Terrace
- 38 Angelica Dr
- 12 Rushford Place
- 607 Martin Dr
- 103 Dylan Cir
- 6 Letchworth Ln
- 301 Whitestone Rd
- 17 Nottingham Dr
- 4 Sullivan Chase Dr
- 228 Schoolhouse Rd
- 183 Ellicott Rd
- 1935 Garden Station Rd
- 179 Ellicott Rd
- 175 Ellicott Rd
- 167 Ellicott Rd
- 131 Marthas Way
- 8841 Gap Newport Pike
