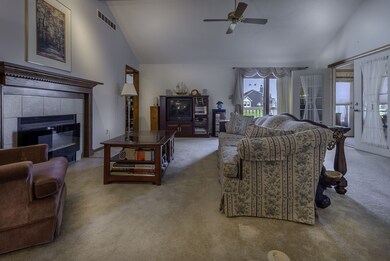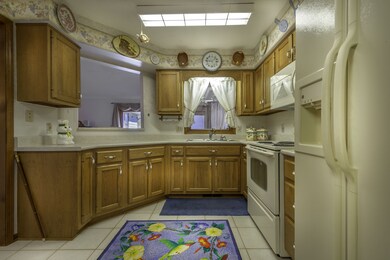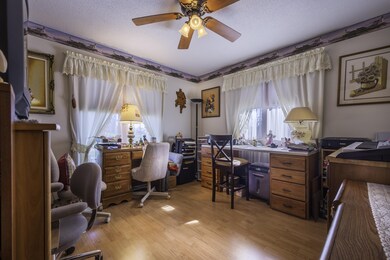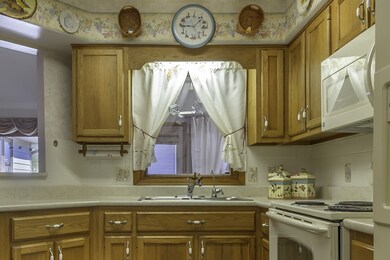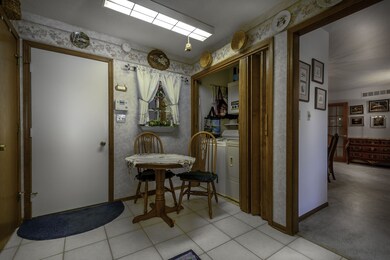
927 Bridge Pointe Fort Wayne, IN 46845
Estimated Value: $276,000 - $292,000
2
Beds
2
Baths
1,636
Sq Ft
$88/mo
HOA Fee
Highlights
- Primary Bedroom Suite
- Waterfront
- Lake, Pond or Stream
- Carroll High School Rated A
- Clubhouse
- Vaulted Ceiling
About This Home
As of June 2019Spacious two bedroom, 2 full baths well maintained ranch, pond front, association pool and close to all NW conveniences! Newer furnace, water heater and windows!
Property Details
Home Type
- Condominium
Est. Annual Taxes
- $1,665
Year Built
- Built in 1987
Lot Details
- Waterfront
- Landscaped
HOA Fees
- $88 Monthly HOA Fees
Parking
- 2 Car Attached Garage
- Garage Door Opener
- Driveway
- Off-Street Parking
Home Design
- Ranch Style House
- Slab Foundation
- Asphalt Roof
- Stone Exterior Construction
- Vinyl Construction Material
Interior Spaces
- 1,636 Sq Ft Home
- Vaulted Ceiling
- Ceiling Fan
- Self Contained Fireplace Unit Or Insert
- Gas Log Fireplace
- Electric Fireplace
- Entrance Foyer
- Living Room with Fireplace
- Pull Down Stairs to Attic
- Home Security System
Kitchen
- Eat-In Kitchen
- Electric Oven or Range
- Laminate Countertops
- Disposal
Flooring
- Carpet
- Laminate
- Tile
Bedrooms and Bathrooms
- 2 Bedrooms
- Primary Bedroom Suite
- Walk-In Closet
- 2 Full Bathrooms
- Bathtub With Separate Shower Stall
Laundry
- Laundry on main level
- Electric Dryer Hookup
Outdoor Features
- Sun Deck
- Lake, Pond or Stream
Location
- Suburban Location
Schools
- Perry Hill Elementary School
- Maple Creek Middle School
- Carroll High School
Utilities
- Forced Air Heating and Cooling System
- Heating System Uses Gas
- Cable TV Available
Listing and Financial Details
- Assessor Parcel Number 02-02-34-356-012.000-091
Community Details
Overview
- Lake Pointe Subdivision
Amenities
- Clubhouse
Recreation
- Community Pool
Ownership History
Date
Name
Owned For
Owner Type
Purchase Details
Listed on
May 7, 2019
Closed on
Jun 19, 2019
Sold by
Demo Mary M and Demo Lisa C
Bought by
Rivera Luis and Rivera Virginia
Seller's Agent
Renée Cox
Acorn Real Estate Professionals
Buyer's Agent
Letha Mason Chambers
Mike Thomas Assoc., Inc
List Price
$184,000
Sold Price
$175,000
Premium/Discount to List
-$9,000
-4.89%
Total Days on Market
11
Current Estimated Value
Home Financials for this Owner
Home Financials are based on the most recent Mortgage that was taken out on this home.
Estimated Appreciation
$108,115
Avg. Annual Appreciation
8.42%
Original Mortgage
$140,000
Outstanding Balance
$124,380
Interest Rate
4%
Mortgage Type
New Conventional
Estimated Equity
$158,735
Purchase Details
Closed on
Jul 25, 2008
Sold by
Demo Mary M
Bought by
Demo Mary M
Purchase Details
Closed on
Aug 31, 2006
Sold by
Vandyke Charlotte A
Bought by
Mary M Demo Trust
Similar Homes in Fort Wayne, IN
Create a Home Valuation Report for This Property
The Home Valuation Report is an in-depth analysis detailing your home's value as well as a comparison with similar homes in the area
Home Values in the Area
Average Home Value in this Area
Purchase History
| Date | Buyer | Sale Price | Title Company |
|---|---|---|---|
| Rivera Luis | -- | Trademark Title | |
| Demo Mary M | -- | None Available | |
| Mary M Demo Trust | -- | Commonwealth-Dreibelbiss Tit |
Source: Public Records
Mortgage History
| Date | Status | Borrower | Loan Amount |
|---|---|---|---|
| Open | Rivera Luis | $140,000 | |
| Previous Owner | Vandyke Charlotte A | $125,000 | |
| Previous Owner | Vandyke Charlotte A | $10,000 |
Source: Public Records
Property History
| Date | Event | Price | Change | Sq Ft Price |
|---|---|---|---|---|
| 06/19/2019 06/19/19 | Sold | $175,000 | -4.9% | $107 / Sq Ft |
| 05/18/2019 05/18/19 | Pending | -- | -- | -- |
| 05/07/2019 05/07/19 | For Sale | $184,000 | -- | $112 / Sq Ft |
Source: Indiana Regional MLS
Tax History Compared to Growth
Tax History
| Year | Tax Paid | Tax Assessment Tax Assessment Total Assessment is a certain percentage of the fair market value that is determined by local assessors to be the total taxable value of land and additions on the property. | Land | Improvement |
|---|---|---|---|---|
| 2024 | $2,796 | $274,700 | $27,800 | $246,900 |
| 2022 | $2,300 | $222,100 | $27,800 | $194,300 |
| 2021 | $1,959 | $188,400 | $27,800 | $160,600 |
| 2020 | $1,902 | $182,300 | $27,800 | $154,500 |
| 2019 | $1,849 | $177,300 | $27,800 | $149,500 |
| 2018 | $1,665 | $163,100 | $27,800 | $135,300 |
| 2017 | $1,558 | $155,800 | $27,800 | $128,000 |
| 2016 | $1,484 | $148,400 | $27,800 | $120,600 |
| 2014 | $1,387 | $138,700 | $27,800 | $110,900 |
| 2013 | $1,337 | $133,700 | $27,800 | $105,900 |
Source: Public Records
Agents Affiliated with this Home
-
Renée Cox

Seller's Agent in 2019
Renée Cox
Acorn Real Estate Professionals
(260) 444-1221
88 Total Sales
-
Letha Mason Chambers

Buyer's Agent in 2019
Letha Mason Chambers
Mike Thomas Assoc., Inc
(260) 908-3888
30 Total Sales
Map
Source: Indiana Regional MLS
MLS Number: 201917740
APN: 02-02-34-356-012.000-091
Nearby Homes
- 10914 Mill Lake Cove
- 1112 Valley O Pines Pkwy
- 1637 Traders Crossing
- 1830 E Dupont Rd
- 10113 Fawns Ford
- 325 Marcelle Dr
- 215 NW Passage Trail
- 9918 Castle Ridge Place
- 1013 Breton Ln
- 11311 Rickey Ln
- 10512 Traders Pass
- 1950 Windmill Ridge Run
- 10908 Lone Eagle Way
- 0 Rickey Ln
- 1428 Sevan Lake Ct
- 1024 Candlewood Way
- 1715 Woodland Crossing
- 920 Glen Eagle Ln
- 394 Carrara Cove
- 11510 Trails Dr N
- 927 Bridge Pointe
- 1005 Bridge Pointe
- 921 Bridge Pointe
- 915 Bridge Pointe
- 1011 Bridge Pointe
- 926 Bridge Pointe
- 1004 Bridge Pointe
- 909 Bridge Pointe
- 918 Bridge Pointe
- 1017 Bridge Pointe
- 1010 Bridge Pointe
- 914 Bridge Pointe
- 930 Mill Pointe
- 924 Mill Pointe
- 1016 Bridge Pointe Unit 74
- 1016 Bridge Pointe Unit 74
- 1016 Bridge Pointe
- 10510 Bay Bridge Rd
- 908 Bridge Pointe
- 1023 Bridge Pointe

