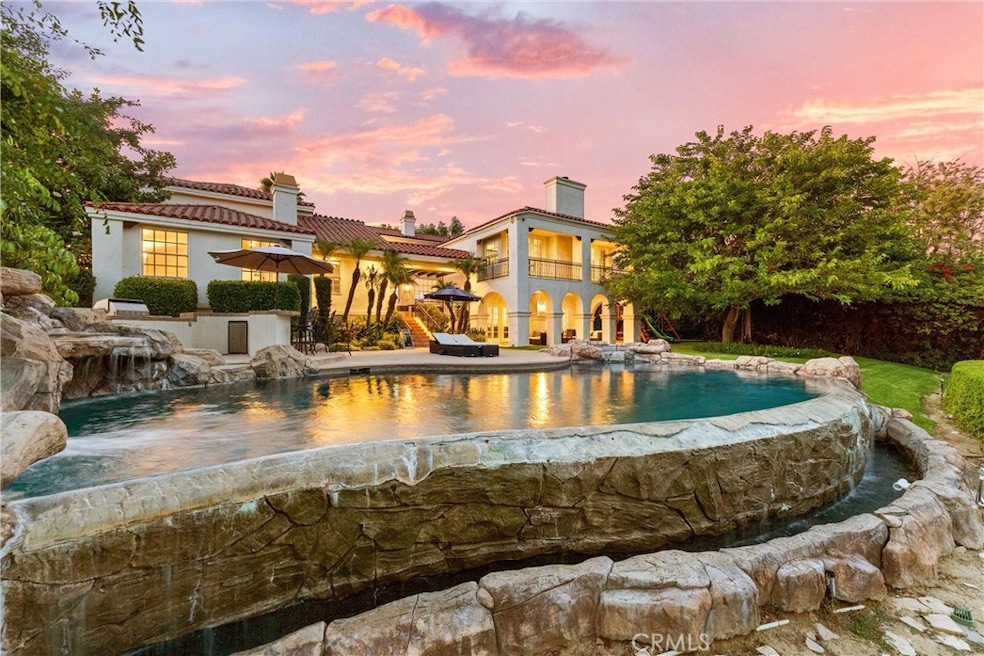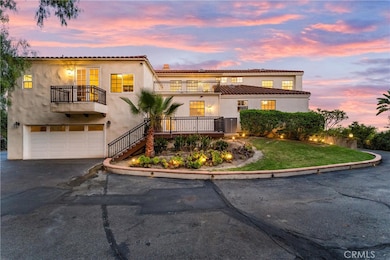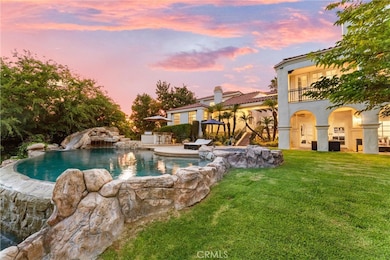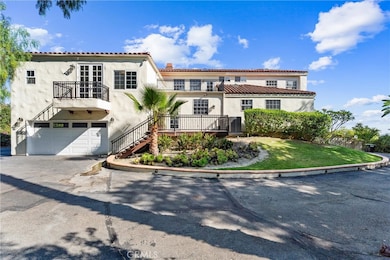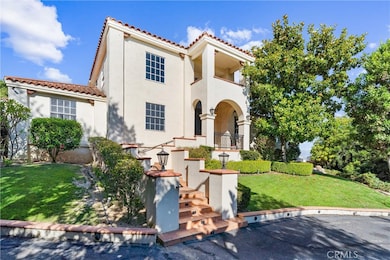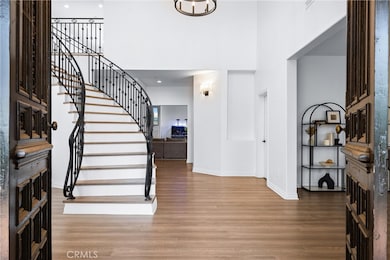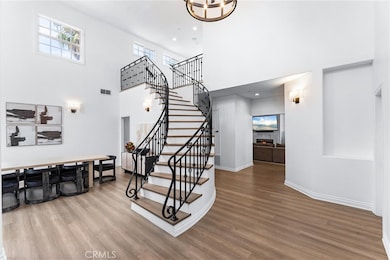927 E Avocado Crest Rd La Habra Heights, CA 90631
Estimated payment $17,801/month
Highlights
- Heated Infinity Pool
- View of Catalina
- Deck
- Rancho-Starbuck Intermediate School Rated 9+
- Fireplace in Primary Bedroom
- Wood Flooring
About This Home
Welcome to 927 E Avocado Crest Rd, a one-of-a-kind Spanish Style Estate. This property boasts stunning panoramic and picturesque views from Orange County to Los Angeles, including Catalina Island, city lights, nightly fireworks all visible from multiple sitting decks and the pool. The north side offers views of the renowned Hacienda Golf Course, a historic La Habra Heights landmark. This freshly upgraded home greets you with a stunning entry that exudes luxury and attention to detail. The primary bedroom offers a private balcony with breathtaking views of the resort-style grounds and city lights, ideal for enjoying amazing sunsets. It includes a spacious sitting room, and the en-suite bathroom features a soaking tub and a true spa sanctuary. The custom-designed shower suite includes a rainfall shower head, multiple shower heads, and soothing body sprayers, and it doubles as a steam room or sauna with a built-in steam generator and aromatherapy compatibility for a relaxing and restorative experience. The kitchen is equipped with marble countertops, top-of-the-line appliances, a butler's pantry with a wine refrigerator, a commercial stove with commercial venting, and wood plank flooring throughout. Each of the five bedrooms has its own en-suite bathroom, a walk-in closet. One bedroom and en-suite bathroom are conveniently located on the main floor for guests or easy access. Additionally, there is a loft with an adjoining deck. There are two staircases: a formal entry with a cascading staircase leading to the upper level, and a back stairway that connects the kitchen to the bedrooms, decks, and loft. The game room is perfectly situated for entertaining and opens to the outdoor patio and pool area, and it includes a bar with seating for a crowd, a wine refrigerator, dishwasher, ample storage, and a half bath. The outdoor amenities include a pool, spa, waterfall, BBQ/bar, and a spacious grassy area with tropical foliage and a variety of fruit trees. Smart home system is wired for high-speed internet to ensure optimal Wi-Fi performance in every room, and centralized control from your smartphone over the air conditioning, pool, automatic gate, security system, and built-in sound system. The direct access garage consists of two 2-car garages, and additional parking providing enough room to park an RV or around 20 cars. Whether you're entertaining guests or enjoying a quiet night in, this home delivers convenience, comfort, and control with cutting-edge ease.
Listing Agent
Coldwell Banker Diamond Brokerage Phone: 562-522-9620 License #01262942 Listed on: 08/07/2025

Home Details
Home Type
- Single Family
Est. Annual Taxes
- $30,903
Year Built
- Built in 2000
Lot Details
- 0.87 Acre Lot
- Rural Setting
- Landscaped
- Private Yard
- Lawn
- Back Yard
- Property is zoned LHRA1*
Parking
- 4 Car Attached Garage
- Parking Available
- Two Garage Doors
- Driveway Up Slope From Street
- Off-Street Parking
Property Views
- Catalina
- Panoramic
- City Lights
Home Design
- Entry on the 1st floor
- Tile Roof
- Stucco
Interior Spaces
- 5,600 Sq Ft Home
- 1-Story Property
- Wet Bar
- High Ceiling
- Ceiling Fan
- Recessed Lighting
- French Doors
- Formal Entry
- Family Room with Fireplace
- Family Room Off Kitchen
- Living Room
- Home Office
- Game Room with Fireplace
- Loft
- Laundry Room
Kitchen
- Open to Family Room
- Eat-In Kitchen
- Breakfast Bar
- Butlers Pantry
- Double Oven
- Gas Oven
- Six Burner Stove
- Gas Range
- Range Hood
- Microwave
- Dishwasher
- Kitchen Island
- Quartz Countertops
Flooring
- Wood
- Carpet
- Stone
- Tile
Bedrooms and Bathrooms
- 5 Bedrooms | 1 Main Level Bedroom
- Fireplace in Primary Bedroom
- 7 Full Bathrooms
- Dual Vanity Sinks in Primary Bathroom
- Soaking Tub
- Bathtub with Shower
- Multiple Shower Heads
- Separate Shower
Pool
- Heated Infinity Pool
- Waterfall Pool Feature
- In Ground Spa
Outdoor Features
- Balcony
- Deck
- Wrap Around Porch
- Patio
Schools
- El Portal Elementary School
- Rancho Starbuck Middle School
Utilities
- Central Heating and Cooling System
- Natural Gas Connected
- Private Water Source
- Conventional Septic
- Cable TV Available
Community Details
- No Home Owners Association
Listing and Financial Details
- Tax Lot 175
- Assessor Parcel Number 8239026003
- $1,499 per year additional tax assessments
- Seller Considering Concessions
Map
Home Values in the Area
Average Home Value in this Area
Tax History
| Year | Tax Paid | Tax Assessment Tax Assessment Total Assessment is a certain percentage of the fair market value that is determined by local assessors to be the total taxable value of land and additions on the property. | Land | Improvement |
|---|---|---|---|---|
| 2025 | $30,903 | $2,599,959 | $1,538,751 | $1,061,208 |
| 2024 | $28,874 | $2,548,980 | $1,508,580 | $1,040,400 |
| 2023 | $28,219 | $2,499,000 | $1,479,000 | $1,020,000 |
| 2022 | $27,954 | $2,450,000 | $1,450,000 | $1,000,000 |
| 2021 | $21,124 | $1,832,080 | $275,833 | $1,556,247 |
| 2020 | $21,066 | $1,813,295 | $273,005 | $1,540,290 |
| 2019 | $20,563 | $1,777,741 | $267,652 | $1,510,089 |
| 2018 | $17,731 | $1,569,000 | $237,000 | $1,332,000 |
| 2016 | $16,370 | $1,471,000 | $222,000 | $1,249,000 |
| 2015 | $15,943 | $1,471,000 | $222,000 | $1,249,000 |
| 2014 | $14,030 | $1,270,000 | $191,300 | $1,078,700 |
Property History
| Date | Event | Price | List to Sale | Price per Sq Ft | Prior Sale |
|---|---|---|---|---|---|
| 08/07/2025 08/07/25 | For Sale | $2,888,888 | +17.9% | $516 / Sq Ft | |
| 08/04/2021 08/04/21 | Sold | $2,450,000 | +2.1% | $438 / Sq Ft | View Prior Sale |
| 06/29/2021 06/29/21 | Pending | -- | -- | -- | |
| 06/23/2021 06/23/21 | For Sale | $2,400,000 | -- | $429 / Sq Ft |
Purchase History
| Date | Type | Sale Price | Title Company |
|---|---|---|---|
| Interfamily Deed Transfer | -- | Chicago Title Company | |
| Interfamily Deed Transfer | -- | Chicago | |
| Grant Deed | $1,365,000 | Chicago | |
| Interfamily Deed Transfer | -- | Southland Title Corporation | |
| Interfamily Deed Transfer | -- | Southland Title Corporation | |
| Interfamily Deed Transfer | -- | -- | |
| Interfamily Deed Transfer | -- | -- | |
| Interfamily Deed Transfer | -- | -- | |
| Individual Deed | $1,050,000 | North American Title Co | |
| Interfamily Deed Transfer | -- | North American Title Co |
Mortgage History
| Date | Status | Loan Amount | Loan Type |
|---|---|---|---|
| Open | $729,750 | New Conventional | |
| Previous Owner | $1,000,000 | Purchase Money Mortgage | |
| Previous Owner | $641,000 | No Value Available | |
| Previous Owner | $650,000 | No Value Available |
Source: California Regional Multiple Listing Service (CRMLS)
MLS Number: PW25178192
APN: 8239-026-003
- 918 Dorothea Rd
- 1573 Nabal Rd
- 0 N Walnut St
- 506 Dorothea Rd
- 1445 Darlene Dr
- 1944 Chandos Ln
- 161 W Hidden Ln
- 220 Olinda Ave
- 1500 Kashlan Rd
- 2240 Valle Dr
- 1929 Coban Rd
- 448 Reposado Dr
- 105 Reposado Dr
- 1620 El Travesia Dr
- 918 Reposado Dr
- 1421 Launer Dr
- 0 Airoso Rd
- 1435 Hacienda Rd
- 1230 Sunbird Ave
- 171 Canada Sombre Rd
- 1281 Mayapan Rd
- 2334 Valle Dr
- 630 La Presa Dr
- 901 Kirby Dr
- 921 Donnybrook Ave
- 850 Citrus Dr
- 1001 N Harbor Blvd
- 950 N Ellie St
- 651 Ward St Unit 5
- 641 Ward St
- 840 N Harbor Blvd Unit 840
- 9351 Russell St
- 600 N Harbor Blvd
- 401 W Erna Ave Unit 2
- 2290 Canonita Dr
- 1001 E Stearns Ave Unit 5
- 521 El Rancho Dr Unit 3
- 1051 E Stearns Ave
- 841 W La Habra Blvd
- 630 Ridgeway Ln Unit 1
