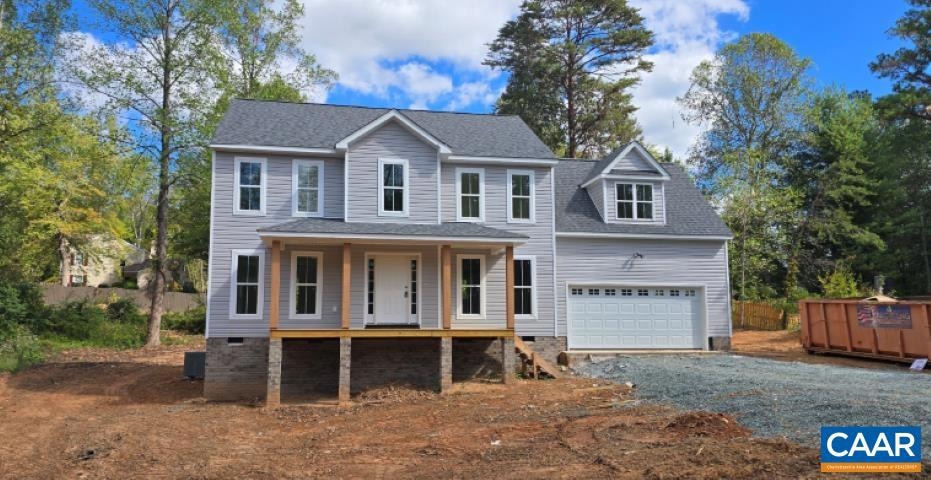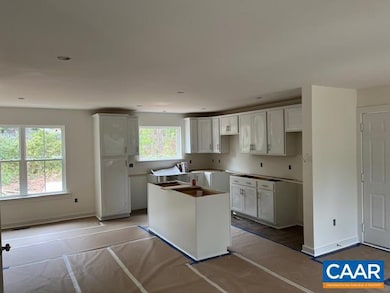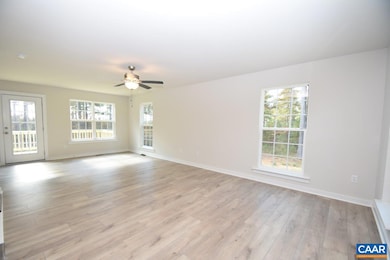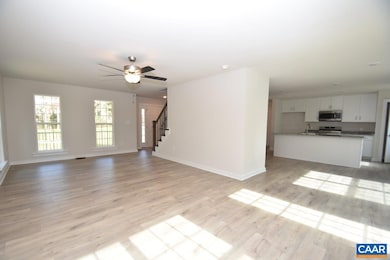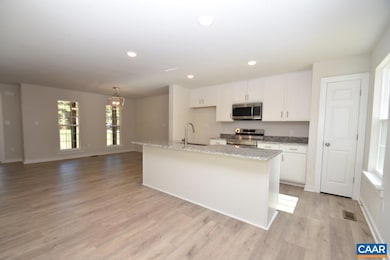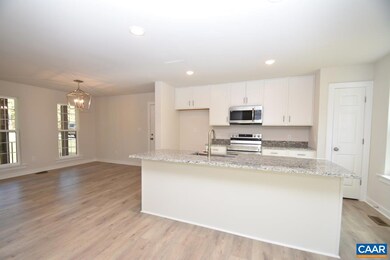927 Jefferson Dr Unit LM 279/1 Lake Monticello, VA 22963
Estimated payment $2,833/month
Highlights
- Views of Trees
- Farmhouse Sink
- Walk-In Closet
- Breakfast Area or Nook
- Front Porch
- Entrance Foyer
About This Home
IMMEDIATE OCCUPANCY to Enjoy the holidays in your new home near the main gate at Lake Monticello. Popular Ross model, on a premium lot, with welcoming front porch, iron railings, 8" stained columns, wide window trim with upgraded colonial window grid patterns, front load garage with opener and 10x14 rear deck. Interior upgrades include: Laminate flooring throughout the main level, Optional kitchen layout with 36" wall cabinets with crown molding, tier 2 cabinets, granite counters, 2x6 island with overhang, stainless farmhouse sink and appliances, extra lights and window in great room, dining room with trim accent wall, oak stairs, primary bedroom with ceiling fan, primary bath with 5' tile shower, double bowl vanity with wave sink bowls, LED lights in other bedrooms, adult height toilets in primary and half baths, pull down attic stairs for storage, 2nd floor laundry. Photos are of a similar Ross model. Ask how you can receive up to $7,500 in seller paid closing costs.
Listing Agent
HOWARD HANNA ROY WHEELER REALTY - ZION CROSSROADS License #0225062611 Listed on: 08/06/2025
Home Details
Home Type
- Single Family
Est. Annual Taxes
- $3,466
Year Built
- Built in 2025
Lot Details
- 0.28 Acre Lot
- Zoning described as R-4 Residential
HOA Fees
- $103 per month
Parking
- 2 Car Garage
- Basement Garage
- Front Facing Garage
- Garage Door Opener
Home Design
- Block Foundation
- Vinyl Siding
- Stick Built Home
Interior Spaces
- 2,227 Sq Ft Home
- 2-Story Property
- Low Emissivity Windows
- Tilt-In Windows
- Window Screens
- Entrance Foyer
- Views of Trees
- Washer and Dryer Hookup
Kitchen
- Breakfast Area or Nook
- Eat-In Kitchen
- Electric Range
- Microwave
- Dishwasher
- Kitchen Island
- Farmhouse Sink
Bedrooms and Bathrooms
- 4 Bedrooms
- Walk-In Closet
Outdoor Features
- Front Porch
Schools
- Carysbrook Elementary School
- Fluvanna Middle School
- Fluvanna High School
Utilities
- Central Air
- Heat Pump System
Community Details
- Built by LIBERTY HOMES VA
- Lake Monticello Subdivision, The Ross Floorplan
Listing and Financial Details
- Assessor Parcel Number 18A 1 279
Map
Home Values in the Area
Average Home Value in this Area
Property History
| Date | Event | Price | List to Sale | Price per Sq Ft |
|---|---|---|---|---|
| 10/04/2025 10/04/25 | Off Market | $462,120 | -- | -- |
| 10/03/2025 10/03/25 | For Sale | $462,120 | 0.0% | $208 / Sq Ft |
| 03/26/2025 03/26/25 | For Sale | $462,120 | -- | $208 / Sq Ft |
Source: Charlottesville area Association of Realtors®
MLS Number: 662359
- 47 Laurin St
- B3 Marina Point Unit B3
- 5225 Ruritan Lake Rd
- 310 Fisher St
- 338 S Pantops Dr
- 339 Rolkin Rd
- 825 Beverley Dr Unit 2
- 825 Beverley Dr Unit B
- 825 Beverley Dr
- 825 Beverley Dr Unit C
- 925 Dorchester Place Unit 305
- 2000 Asheville Dr
- 365 Stone Creek Point
- 825 Beverley Dr
- 433 Riverside Ave
- 1337 Carlton Ave
- 1414 Midland St
- 1518 E Market St
- 112 Greenwich Ct
- 113 Hartford Ct
