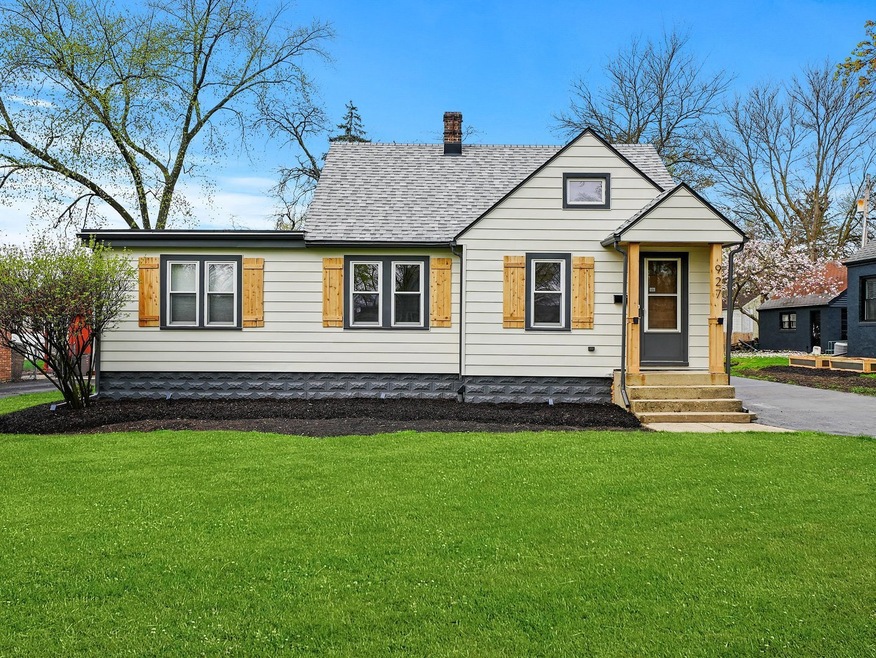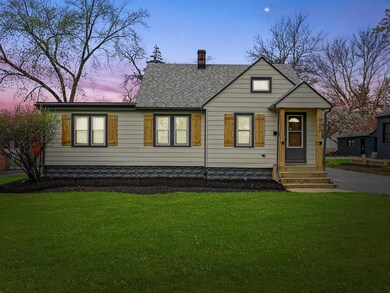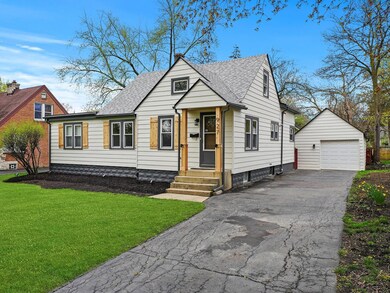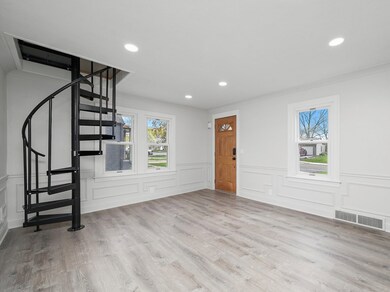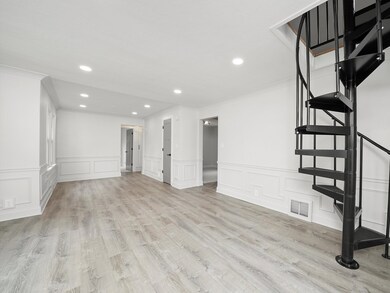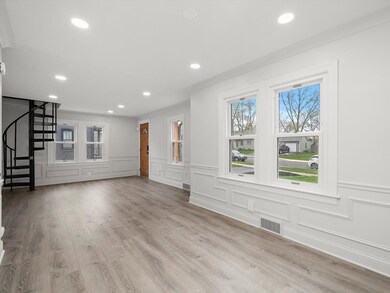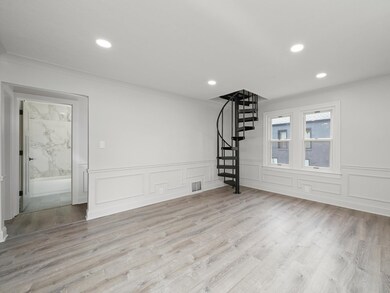
927 N Main St Naperville, IL 60563
North Naperville NeighborhoodHighlights
- Wood Flooring
- Main Floor Bedroom
- Mud Room
- Mill Street Elementary School Rated A+
- Loft
- Stainless Steel Appliances
About This Home
As of May 2023Walk into this fully renovated 3 bedroom 2 full baths home and be AMAZED!!! This home is located in the highly desired Naperville Heights subdivision. Freshly painted with neutral colors, brand new stainless steel appliances, brand new flooring throughout the home and new carpet in bedrooms. Wainscotting and crown molding in the living room. All new light fixtures, new interior doors, casing, baseboards and trim throughout. 2 full baths have been updated. Brand new sump pump with Watch Dog battery back up and brand new vapor barrier in crawl space. This house has an amazing upstairs loft area that can be used for so many options such as a bedroom, playroom, or an office to name a few. Walk downstairs to the finished basement where you will find a media room/family room that has a custom built accent wall with a mount TV(Bonus! the tv comes w/ the house) Backyard is completely fenced in. New mulch all around the house. Nationally Ranked Naperville school district 203- Naperville North High School is less than 1/2 a mile away, Jefferson Jr High is less than 1 mile away and Mill Street Elementary is less than 1 mile away. This home is less than 5 minutes from downtown Naperville and the Naperville Metra station. Access to I88 and 355. Grocery store/shopping center is one block away Schedule your showing today because this home will not last!!!
Home Details
Home Type
- Single Family
Est. Annual Taxes
- $4,112
Year Built
- Built in 1946 | Remodeled in 2023
Lot Details
- 8,276 Sq Ft Lot
- Lot Dimensions are 65.70 x 132
- Fenced Yard
Parking
- 1 Car Detached Garage
- Garage Transmitter
- Garage Door Opener
- Driveway
- Parking Included in Price
Home Design
- Asphalt Roof
- Vinyl Siding
Interior Spaces
- 1,697 Sq Ft Home
- 1.5-Story Property
- Ceiling Fan
- Mud Room
- Family Room
- Living Room
- Dining Room
- Loft
Kitchen
- Range
- Microwave
- Dishwasher
- Stainless Steel Appliances
Flooring
- Wood
- Carpet
Bedrooms and Bathrooms
- 3 Bedrooms
- 3 Potential Bedrooms
- Main Floor Bedroom
- 2 Full Bathrooms
- Separate Shower
Laundry
- Laundry Room
- Dryer
- Washer
Finished Basement
- Basement Fills Entire Space Under The House
- Sump Pump
- Finished Basement Bathroom
- Crawl Space
Outdoor Features
- Patio
Schools
- Mill Street Elementary School
- Jefferson Junior High School
- Naperville North High School
Utilities
- Forced Air Heating and Cooling System
- Heating System Uses Natural Gas
Listing and Financial Details
- Homeowner Tax Exemptions
Ownership History
Purchase Details
Home Financials for this Owner
Home Financials are based on the most recent Mortgage that was taken out on this home.Purchase Details
Home Financials for this Owner
Home Financials are based on the most recent Mortgage that was taken out on this home.Purchase Details
Map
Similar Homes in Naperville, IL
Home Values in the Area
Average Home Value in this Area
Purchase History
| Date | Type | Sale Price | Title Company |
|---|---|---|---|
| Warranty Deed | $420,000 | None Listed On Document | |
| Deed | $252,500 | -- | |
| Interfamily Deed Transfer | -- | None Available |
Mortgage History
| Date | Status | Loan Amount | Loan Type |
|---|---|---|---|
| Open | $357,000 | New Conventional | |
| Previous Owner | $239,875 | New Conventional | |
| Previous Owner | $84,000 | Credit Line Revolving | |
| Previous Owner | $75,000 | Credit Line Revolving |
Property History
| Date | Event | Price | Change | Sq Ft Price |
|---|---|---|---|---|
| 05/15/2023 05/15/23 | Sold | $420,000 | -2.3% | $247 / Sq Ft |
| 04/22/2023 04/22/23 | Pending | -- | -- | -- |
| 04/20/2023 04/20/23 | For Sale | $429,900 | +61.6% | $253 / Sq Ft |
| 08/31/2022 08/31/22 | Sold | $266,000 | -11.0% | $191 / Sq Ft |
| 08/10/2022 08/10/22 | For Sale | $299,000 | +12.4% | $215 / Sq Ft |
| 08/07/2022 08/07/22 | Off Market | $266,000 | -- | -- |
| 08/03/2022 08/03/22 | Pending | -- | -- | -- |
| 07/15/2022 07/15/22 | Price Changed | $299,000 | -3.2% | $215 / Sq Ft |
| 06/21/2022 06/21/22 | For Sale | $309,000 | 0.0% | $222 / Sq Ft |
| 06/15/2022 06/15/22 | Pending | -- | -- | -- |
| 05/24/2022 05/24/22 | For Sale | $309,000 | 0.0% | $222 / Sq Ft |
| 05/09/2022 05/09/22 | Pending | -- | -- | -- |
| 04/27/2022 04/27/22 | Price Changed | $309,000 | -8.8% | $222 / Sq Ft |
| 04/27/2022 04/27/22 | For Sale | $339,000 | 0.0% | $244 / Sq Ft |
| 04/22/2022 04/22/22 | For Sale | $339,000 | 0.0% | $244 / Sq Ft |
| 04/15/2022 04/15/22 | Pending | -- | -- | -- |
| 04/03/2022 04/03/22 | Pending | -- | -- | -- |
| 02/22/2022 02/22/22 | For Sale | $339,000 | -- | $244 / Sq Ft |
Tax History
| Year | Tax Paid | Tax Assessment Tax Assessment Total Assessment is a certain percentage of the fair market value that is determined by local assessors to be the total taxable value of land and additions on the property. | Land | Improvement |
|---|---|---|---|---|
| 2023 | $6,495 | $108,100 | $77,440 | $30,660 |
| 2022 | $5,610 | $97,830 | $70,920 | $26,910 |
| 2021 | $4,112 | $94,340 | $68,390 | $25,950 |
| 2020 | $4,099 | $94,340 | $68,390 | $25,950 |
| 2019 | $4,164 | $89,730 | $65,050 | $24,680 |
| 2018 | $4,158 | $86,720 | $62,600 | $24,120 |
| 2017 | $4,222 | $83,780 | $60,480 | $23,300 |
| 2016 | $4,300 | $80,400 | $58,040 | $22,360 |
| 2015 | $4,546 | $76,340 | $55,110 | $21,230 |
| 2014 | $4,689 | $74,520 | $53,620 | $20,900 |
| 2013 | $4,660 | $75,030 | $53,990 | $21,040 |
Source: Midwest Real Estate Data (MRED)
MLS Number: 11763461
APN: 07-12-419-010
- 1019 N Webster St
- 905 N Webster St
- 1114 N Webster St
- 1052 N Mill St Unit 304
- 1052 N Mill St Unit 207
- 658 N Webster St
- 831 N Ellsworth St
- 660 N Eagle St
- 520 Burning Tree Ln Unit 206
- 1004 N Mill St Unit 106
- 847 N Brainard St
- 1314 N Eagle St
- 1105 N Mill St Unit 215
- 1105 N Mill St Unit 116
- 209 E 12th Ave
- 1001 N Mill St Unit 310
- 950 N Brainard St
- 717 N Brainard St
- 715 N Brainard St
- 329 E 8th Ave
