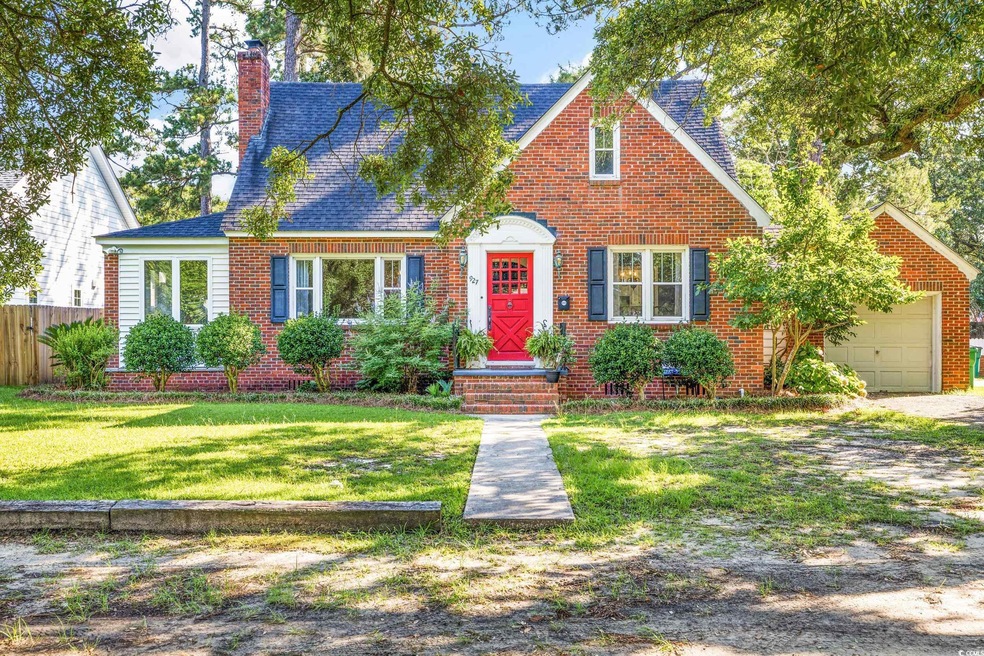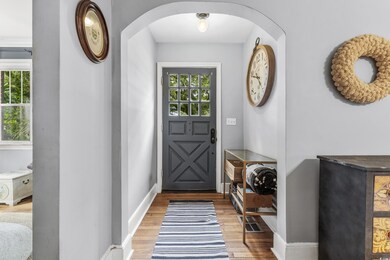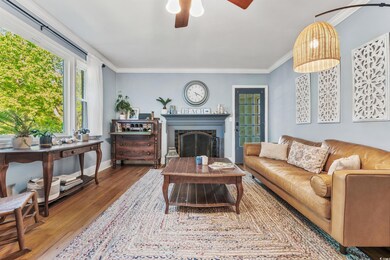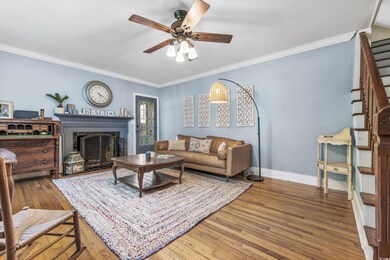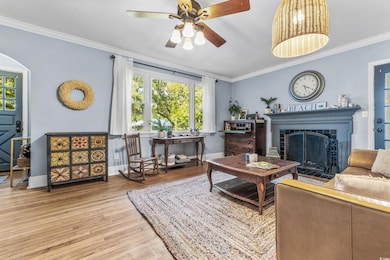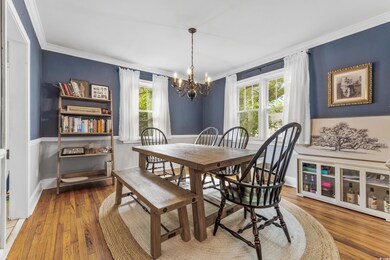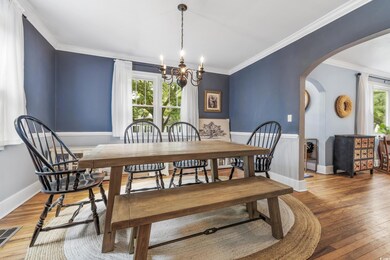
927 Palmetto St Georgetown, SC 29440
Highlights
- Vaulted Ceiling
- Traditional Architecture
- Screened Porch
- Soaking Tub and Shower Combination in Primary Bathroom
- Main Floor Bedroom
- 1-minute walk to Barruch Park
About This Home
As of August 2024Welcome to your new home at 927 Palmetto Street, nestled in the picturesque Willowbank neighborhood of Georgetown. This charming brick bungalow offers 5 spacious bedrooms and 2.5 bathrooms, providing ample space for your family with a fully fenced back yard. Key Features: Spacious Living: Five bedrooms and two and a half baths provide plenty of room for family and guests. Classic Bungalow Style: Enjoy the timeless appeal of a brick bungalow, combining charm and durability. Beautiful Surroundings: Willowbank is renowned for its stunning streets, lined with majestic live oak trees that offer plenty of shade for pleasant daytime walks. Convenient Location: Walk, bike, or take your golf cart to the vibrant Historic Front Street, where you'll find an array of restaurants, boutique shops, and historic sites. Imagine sipping your morning coffee on the porch, enjoying the tranquil ambiance of the tree-lined streets, or taking a leisurely stroll to explore the local shops and dining options. This property offers the perfect blend of comfort, convenience, and charm. Don’t miss the opportunity to make 927 Palmetto Street your new home. Schedule a viewing today and experience the beauty and warmth of Willowbank living!
Last Agent to Sell the Property
Keller Williams Pawleys Island License #94787 Listed on: 06/27/2024

Home Details
Home Type
- Single Family
Est. Annual Taxes
- $3,543
Year Built
- Built in 1954
Lot Details
- 9,583 Sq Ft Lot
- Fenced
- Rectangular Lot
Parking
- 1 Car Attached Garage
Home Design
- Traditional Architecture
- Bi-Level Home
- Four Sided Brick Exterior Elevation
- Tile
Interior Spaces
- 2,386 Sq Ft Home
- Vaulted Ceiling
- Ceiling Fan
- Window Treatments
- Entrance Foyer
- Family Room with Fireplace
- Living Room with Fireplace
- Formal Dining Room
- Screened Porch
- Carpet
- Crawl Space
- Fire and Smoke Detector
Kitchen
- Range
- Microwave
- Freezer
- Dishwasher
- Disposal
Bedrooms and Bathrooms
- 5 Bedrooms
- Main Floor Bedroom
- Walk-In Closet
- Bathroom on Main Level
- Single Vanity
- Dual Vanity Sinks in Primary Bathroom
- Soaking Tub and Shower Combination in Primary Bathroom
Laundry
- Laundry Room
- Washer and Dryer
Outdoor Features
- Wood patio
Schools
- Kensington Elementary School
- Georgetown Middle School
- Georgetown High School
Utilities
- Central Air
- Water Heater
- Phone Available
- Cable TV Available
Community Details
- The community has rules related to fencing, allowable golf cart usage in the community
Ownership History
Purchase Details
Home Financials for this Owner
Home Financials are based on the most recent Mortgage that was taken out on this home.Purchase Details
Home Financials for this Owner
Home Financials are based on the most recent Mortgage that was taken out on this home.Purchase Details
Home Financials for this Owner
Home Financials are based on the most recent Mortgage that was taken out on this home.Purchase Details
Home Financials for this Owner
Home Financials are based on the most recent Mortgage that was taken out on this home.Purchase Details
Home Financials for this Owner
Home Financials are based on the most recent Mortgage that was taken out on this home.Similar Homes in Georgetown, SC
Home Values in the Area
Average Home Value in this Area
Purchase History
| Date | Type | Sale Price | Title Company |
|---|---|---|---|
| Deed | $445,000 | None Listed On Document | |
| Deed | $387,995 | -- | |
| Deed | $199,500 | -- | |
| Deed | $246,000 | None Available | |
| Deed | $198,500 | None Available |
Mortgage History
| Date | Status | Loan Amount | Loan Type |
|---|---|---|---|
| Open | $356,000 | New Conventional | |
| Previous Owner | $247,995 | Balloon | |
| Previous Owner | $195,886 | FHA | |
| Previous Owner | $175,000 | New Conventional | |
| Previous Owner | $194,200 | New Conventional | |
| Previous Owner | $49,200 | Purchase Money Mortgage | |
| Previous Owner | $155,500 | Future Advance Clause Open End Mortgage |
Property History
| Date | Event | Price | Change | Sq Ft Price |
|---|---|---|---|---|
| 08/16/2024 08/16/24 | Sold | $445,000 | -1.1% | $187 / Sq Ft |
| 06/27/2024 06/27/24 | For Sale | $449,900 | +125.5% | $189 / Sq Ft |
| 08/29/2016 08/29/16 | Sold | $199,500 | -0.2% | $81 / Sq Ft |
| 07/29/2016 07/29/16 | Pending | -- | -- | -- |
| 07/05/2016 07/05/16 | For Sale | $199,900 | -16.0% | $82 / Sq Ft |
| 05/07/2015 05/07/15 | Sold | -- | -- | -- |
| 05/01/2015 05/01/15 | Pending | -- | -- | -- |
| 01/01/2015 01/01/15 | For Sale | $238,000 | -- | $119 / Sq Ft |
Tax History Compared to Growth
Tax History
| Year | Tax Paid | Tax Assessment Tax Assessment Total Assessment is a certain percentage of the fair market value that is determined by local assessors to be the total taxable value of land and additions on the property. | Land | Improvement |
|---|---|---|---|---|
| 2024 | $3,543 | $22,040 | $1,150 | $20,890 |
| 2023 | $3,543 | $22,040 | $1,150 | $20,890 |
| 2022 | $1,572 | $7,360 | $770 | $6,590 |
| 2021 | $1,520 | $7,360 | $768 | $6,592 |
| 2020 | $1,517 | $7,360 | $768 | $6,592 |
| 2019 | $1,487 | $7,412 | $768 | $6,644 |
| 2018 | $1,510 | $74,120 | $0 | $0 |
| 2017 | $1,382 | $74,120 | $0 | $0 |
| 2016 | $1,056 | $5,756 | $0 | $0 |
| 2015 | $1,043 | $0 | $0 | $0 |
| 2014 | $1,043 | $147,500 | $19,400 | $128,100 |
| 2012 | -- | $147,500 | $19,400 | $128,100 |
Agents Affiliated with this Home
-
Calee Evans

Seller's Agent in 2024
Calee Evans
Keller Williams Pawleys Island
(843) 602-0011
27 Total Sales
-
Melba Taylor
M
Buyer's Agent in 2024
Melba Taylor
Grimes & Associates, Inc.
(843) 527-0137
5 Total Sales
-

Seller's Agent in 2016
Brenda Bessinger
Bay City Realty
-

Buyer's Agent in 2016
Mariah Johnson
RE/MAX
(843) 251-1686
182 Total Sales
-
S
Seller's Agent in 2015
Stephanie Eldridge
Watermark Real Estate Group
Map
Source: Coastal Carolinas Association of REALTORS®
MLS Number: 2415281
APN: 05-0027-017-00-00
- 915 Palmetto St
- 640 Willowbank Rd
- 1129 Palmetto St
- 632 Magnolia Dr
- 1155 Palmetto St
- 1019 Prince St
- 317 Saint James St
- 108 N Hazard St
- 116 Saint James St
- 332 N Congdon St
- 1521 Front St
- 113 Meeting St Unit Historic District
- 514 Palm St
- 104 E Bay St
- TBB Craven St
- 201 River Rd
- 1006 Cuttino St
- 2478 N Fraser St Unit 12+ acres
- 101 Greenwich Dr Unit 102 Greenwich drive
- 909 Grimes St
