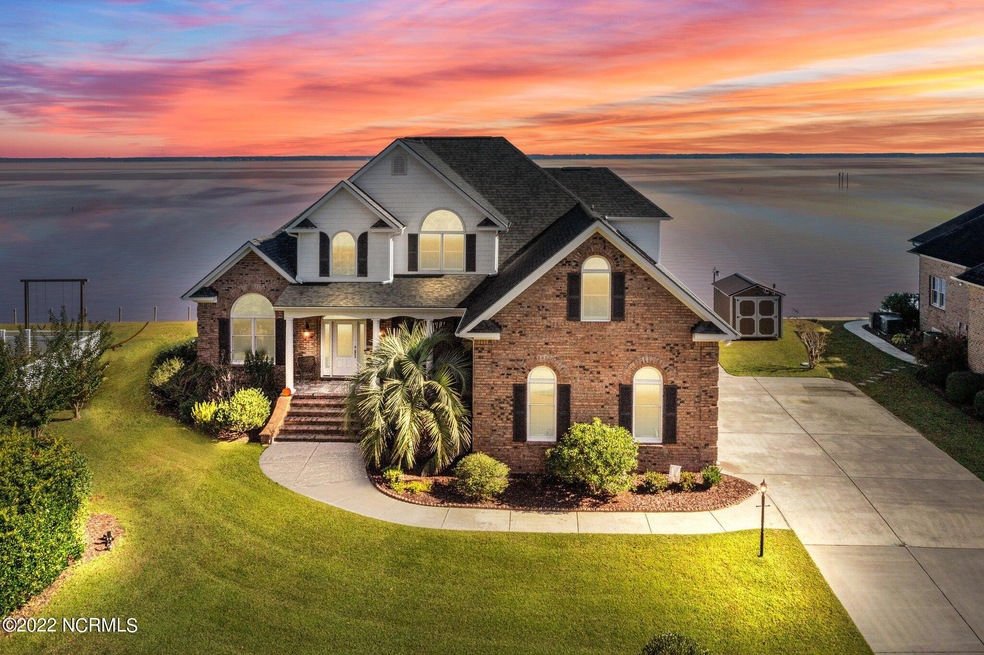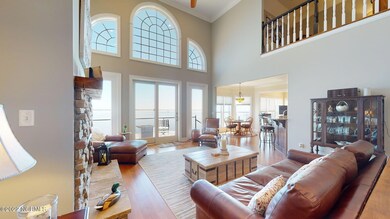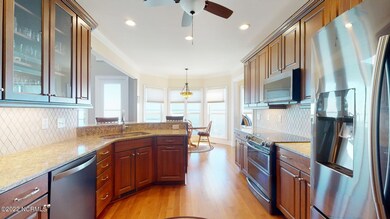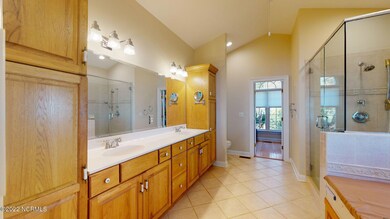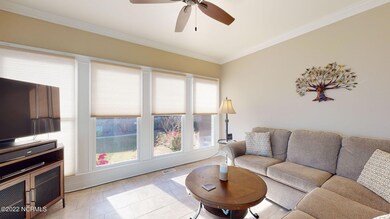
927 Stately Pines Rd New Bern, NC 28560
Highlights
- Waterfront
- Water Views
- Vaulted Ceiling
- W. Jesse Gurganus Elementary School Rated A-
- Finished Room Over Garage
- Wood Flooring
About This Home
As of December 2022Neuse river waterfront home with miles and miles of breathtaking views! Located in Stately Pines, no city taxes! No Flood Zone! Three Bedroom, 2.5 bath, great room with soaring ceilings, kitchen with counter seating and breakfast nook open to great room, formal dining room, two car garage plus heated & cooled workshop (not included in square footage) with utility sink and storage, Carolina room, loft, finished room over the garage, first floor master suite with spa like master bath complete with built-in daybed. A finely appointed home with custom cherry kitchen cabinets, detailed woodwork, hardwood flooring, and more...zoned climate control, heat pump upstairs, gas furnace and electric air conditioning on main level, most of interior walls are insulated for sound dampening and energy efficiency. New in 2018/2019 - all kitchen cabinets, appliances, Silestone counters, hardwood flooring, roof, and gutters. Enjoy the great outdoors on the rear patio with custom railings, propane connection for your grill and shed for all the toys and tools with hurricane tie downs. Book your showing today! This exceptional beauty will not last!!
Last Agent to Sell the Property
Century 21 Coastal Advantage License #258064 Listed on: 10/21/2022

Home Details
Home Type
- Single Family
Est. Annual Taxes
- $2,805
Year Built
- Built in 2003
Lot Details
- 0.63 Acre Lot
- Lot Dimensions are 317 x 20 x 81 x 281 x 95
Home Design
- Brick Exterior Construction
- Architectural Shingle Roof
- Vinyl Siding
- Stick Built Home
Interior Spaces
- 3,084 Sq Ft Home
- 2-Story Property
- Tray Ceiling
- Vaulted Ceiling
- Ceiling Fan
- Skylights
- Gas Log Fireplace
- Thermal Windows
- Blinds
- Entrance Foyer
- Living Room
- Formal Dining Room
- Workshop
- Sun or Florida Room
- Water Views
- Crawl Space
- Fire and Smoke Detector
- Laundry Room
Kitchen
- Double Self-Cleaning Oven
- Stove
- <<builtInMicrowave>>
- Solid Surface Countertops
- Disposal
Flooring
- Wood
- Carpet
- Tile
Bedrooms and Bathrooms
- 3 Bedrooms
- Primary Bedroom on Main
- Walk-In Closet
- <<bathWithWhirlpoolToken>>
- Walk-in Shower
Attic
- Attic Floors
- Storage In Attic
- Attic Access Panel
- Partially Finished Attic
Parking
- 2 Car Attached Garage
- Finished Room Over Garage
- Garage Door Opener
- Driveway
Outdoor Features
- Bulkhead
- Patio
- Shed
Schools
- W. Jesse Gurganus Elementary School
- Tucker Creek Middle School
- Havelock High School
Utilities
- Floor Furnace
- Heating System Uses Propane
- Heat Pump System
- Tankless Water Heater
- Propane Water Heater
- Fuel Tank
Listing and Financial Details
- Assessor Parcel Number 6-213-K -096
Community Details
Overview
- No Home Owners Association
- Stately Pines Subdivision
Recreation
- Waterfront
Ownership History
Purchase Details
Home Financials for this Owner
Home Financials are based on the most recent Mortgage that was taken out on this home.Purchase Details
Home Financials for this Owner
Home Financials are based on the most recent Mortgage that was taken out on this home.Similar Homes in New Bern, NC
Home Values in the Area
Average Home Value in this Area
Purchase History
| Date | Type | Sale Price | Title Company |
|---|---|---|---|
| Deed | $770,000 | -- | |
| Deed | $601,000 | None Available |
Mortgage History
| Date | Status | Loan Amount | Loan Type |
|---|---|---|---|
| Open | $731,500 | New Conventional | |
| Previous Owner | $183,500 | Small Business Administration |
Property History
| Date | Event | Price | Change | Sq Ft Price |
|---|---|---|---|---|
| 12/15/2022 12/15/22 | Sold | $770,000 | +9526.2% | $250 / Sq Ft |
| 11/16/2022 11/16/22 | Pending | -- | -- | -- |
| 10/21/2022 10/21/22 | For Sale | $7,999 | -98.7% | $3 / Sq Ft |
| 07/30/2013 07/30/13 | Sold | $601,000 | -6.0% | $202 / Sq Ft |
| 07/09/2013 07/09/13 | Pending | -- | -- | -- |
| 11/16/2012 11/16/12 | For Sale | $639,500 | -- | $215 / Sq Ft |
Tax History Compared to Growth
Tax History
| Year | Tax Paid | Tax Assessment Tax Assessment Total Assessment is a certain percentage of the fair market value that is determined by local assessors to be the total taxable value of land and additions on the property. | Land | Improvement |
|---|---|---|---|---|
| 2024 | $3,745 | $856,150 | $172,500 | $683,650 |
| 2023 | $3,733 | $760,740 | $172,500 | $588,240 |
| 2022 | $2,806 | $536,450 | $120,750 | $415,700 |
| 2021 | $3,332 | $536,450 | $120,750 | $415,700 |
| 2020 | $3,026 | $536,450 | $120,750 | $415,700 |
| 2019 | $2,055 | $332,760 | $120,750 | $212,010 |
| 2018 | $3,503 | $588,200 | $172,500 | $415,700 |
| 2017 | $3,553 | $588,200 | $172,500 | $415,700 |
| 2016 | $3,553 | $673,120 | $292,500 | $380,620 |
| 2015 | $3,533 | $673,120 | $292,500 | $380,620 |
| 2014 | $3,506 | $673,120 | $292,500 | $380,620 |
Agents Affiliated with this Home
-
Sharon Maxey

Seller's Agent in 2022
Sharon Maxey
Century 21 Coastal Advantage
(252) 626-8897
9 in this area
179 Total Sales
-
Cassie Digby

Buyer's Agent in 2022
Cassie Digby
Keller Williams Realty
(336) 202-1125
6 in this area
121 Total Sales
-
DONNA AND TEAM NEW BERN

Seller's Agent in 2013
DONNA AND TEAM NEW BERN
Keller Williams Realty
(252) 636-6595
88 in this area
1,762 Total Sales
-
Donna Harmatuk
D
Seller Co-Listing Agent in 2013
Donna Harmatuk
Keller Williams Realty
(252) 636-6595
3 Total Sales
-
G
Buyer's Agent in 2013
GEORGE CALLAGHAN
CENTURY 21 ZAYTOUN RAINES
Map
Source: Hive MLS
MLS Number: 100354937
APN: 6-213-K-096
- 935 Stately Pines Rd
- 109 Huntcliff Rd
- 215 Mickelson Dr
- 131 Tiger Woods Place
- 107 Pioneer Trail
- 200 Snead Rd
- 211 Snead Rd
- 108 Jubilee Place
- 113 Dare Dr
- 100 Boros Landing
- 101 Hughes Ln
- 454 Peregrine Ridge Dr
- 202 Red Shoulder Ln
- 118 Tremayne Dr
- 6280 U S 70
- 101 Falcon Landing Ct
- 140 Crooked Run Dr
- 309 Taliaferro Ln
- 240 Drake Landing
- 316 Palisades Way
