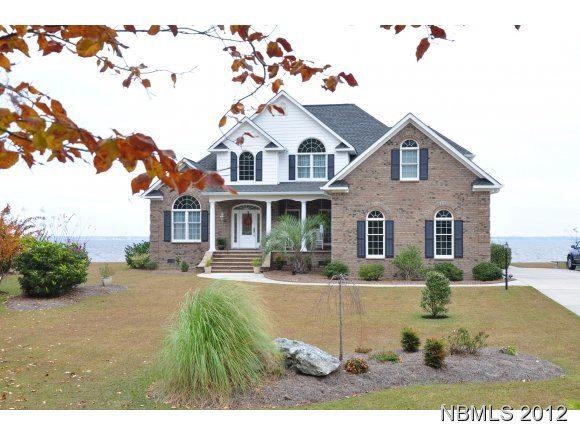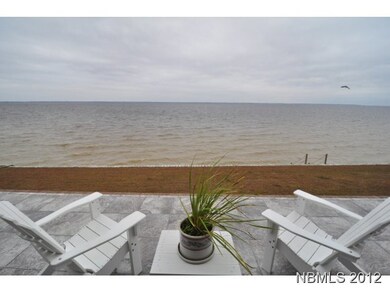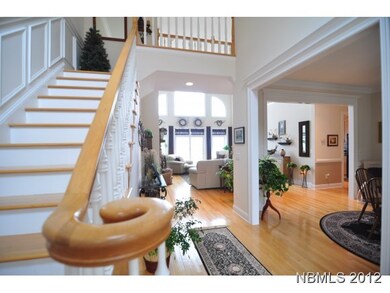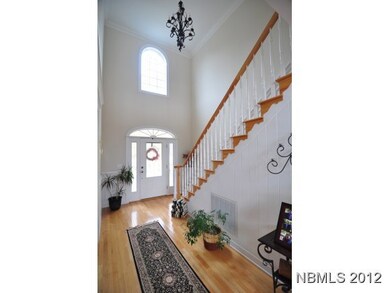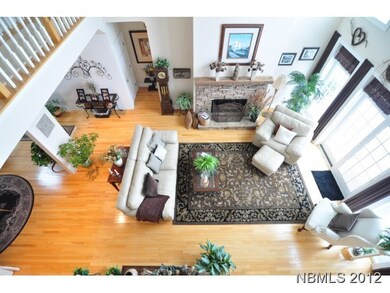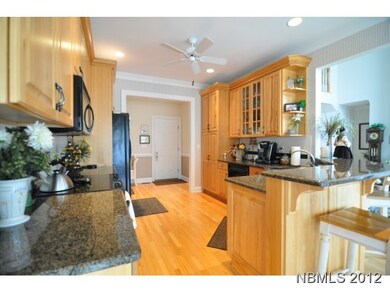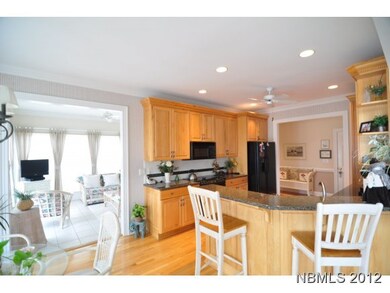
927 Stately Pines Rd New Bern, NC 28560
Highlights
- River Front
- Finished Room Over Garage
- Main Floor Primary Bedroom
- W. Jesse Gurganus Elementary School Rated A-
- Wood Flooring
- 1 Fireplace
About This Home
As of December 2022Turn Key Waterfront living situated on the sandy banks of the mighty Neuse River. Amazing views coupled with quality and fine detail are second to none. One owner home is immaculately kept, right down to the heated & cooled workshop. Convenience to Cherry Point as well as New Bern, no city taxes!
Last Agent to Sell the Property
Keller Williams Realty Listed on: 11/16/2012

Last Buyer's Agent
GEORGE CALLAGHAN
CENTURY 21 ZAYTOUN RAINES
Home Details
Home Type
- Single Family
Est. Annual Taxes
- $2,800
Year Built
- Built in 2003
Lot Details
- 0.63 Acre Lot
- Lot Dimensions are 95x317x104x28
- River Front
- Cul-De-Sac
Home Design
- Brick Exterior Construction
- Shingle Roof
- Stick Built Home
Interior Spaces
- 2,977 Sq Ft Home
- 2-Story Property
- 1 Fireplace
- Blinds
- Entrance Foyer
- Living Room
- Dining Room
- Bonus Room
- Sun or Florida Room
- Crawl Space
- Attic Access Panel
Kitchen
- Stove
- Dishwasher
- Disposal
Flooring
- Wood
- Carpet
- Tile
Bedrooms and Bathrooms
- 3 Bedrooms
- Primary Bedroom on Main
Laundry
- Laundry Room
- Washer and Dryer Hookup
Parking
- 2 Car Attached Garage
- Finished Room Over Garage
- Driveway
Outdoor Features
- Separate Outdoor Workshop
- Porch
Utilities
- Forced Air Heating and Cooling System
- Heat Pump System
Community Details
- No Home Owners Association
- Stately Pines Subdivision
Ownership History
Purchase Details
Home Financials for this Owner
Home Financials are based on the most recent Mortgage that was taken out on this home.Purchase Details
Home Financials for this Owner
Home Financials are based on the most recent Mortgage that was taken out on this home.Similar Homes in the area
Home Values in the Area
Average Home Value in this Area
Purchase History
| Date | Type | Sale Price | Title Company |
|---|---|---|---|
| Deed | $770,000 | -- | |
| Deed | $601,000 | None Available |
Mortgage History
| Date | Status | Loan Amount | Loan Type |
|---|---|---|---|
| Open | $731,500 | New Conventional | |
| Previous Owner | $183,500 | Small Business Administration |
Property History
| Date | Event | Price | Change | Sq Ft Price |
|---|---|---|---|---|
| 12/15/2022 12/15/22 | Sold | $770,000 | +9526.2% | $250 / Sq Ft |
| 11/16/2022 11/16/22 | Pending | -- | -- | -- |
| 10/21/2022 10/21/22 | For Sale | $7,999 | -98.7% | $3 / Sq Ft |
| 07/30/2013 07/30/13 | Sold | $601,000 | -6.0% | $202 / Sq Ft |
| 07/09/2013 07/09/13 | Pending | -- | -- | -- |
| 11/16/2012 11/16/12 | For Sale | $639,500 | -- | $215 / Sq Ft |
Tax History Compared to Growth
Tax History
| Year | Tax Paid | Tax Assessment Tax Assessment Total Assessment is a certain percentage of the fair market value that is determined by local assessors to be the total taxable value of land and additions on the property. | Land | Improvement |
|---|---|---|---|---|
| 2024 | $3,745 | $856,150 | $172,500 | $683,650 |
| 2023 | $3,733 | $760,740 | $172,500 | $588,240 |
| 2022 | $2,806 | $536,450 | $120,750 | $415,700 |
| 2021 | $3,332 | $536,450 | $120,750 | $415,700 |
| 2020 | $3,026 | $536,450 | $120,750 | $415,700 |
| 2019 | $2,055 | $332,760 | $120,750 | $212,010 |
| 2018 | $3,503 | $588,200 | $172,500 | $415,700 |
| 2017 | $3,553 | $588,200 | $172,500 | $415,700 |
| 2016 | $3,553 | $673,120 | $292,500 | $380,620 |
| 2015 | $3,533 | $673,120 | $292,500 | $380,620 |
| 2014 | $3,506 | $673,120 | $292,500 | $380,620 |
Agents Affiliated with this Home
-
Sharon Maxey

Seller's Agent in 2022
Sharon Maxey
Century 21 Coastal Advantage
(252) 626-8897
9 in this area
179 Total Sales
-
Cassie Digby

Buyer's Agent in 2022
Cassie Digby
Keller Williams Realty
(336) 202-1125
6 in this area
121 Total Sales
-
DONNA AND TEAM NEW BERN

Seller's Agent in 2013
DONNA AND TEAM NEW BERN
Keller Williams Realty
(252) 636-6595
88 in this area
1,762 Total Sales
-
Donna Harmatuk
D
Seller Co-Listing Agent in 2013
Donna Harmatuk
Keller Williams Realty
(252) 636-6595
3 Total Sales
-
G
Buyer's Agent in 2013
GEORGE CALLAGHAN
CENTURY 21 ZAYTOUN RAINES
Map
Source: Hive MLS
MLS Number: 90087723
APN: 6-213-K-096
- 935 Stately Pines Rd
- 109 Huntcliff Rd
- 215 Mickelson Dr
- 131 Tiger Woods Place
- 107 Pioneer Trail
- 200 Snead Rd
- 211 Snead Rd
- 108 Jubilee Place
- 113 Dare Dr
- 100 Boros Landing
- 101 Hughes Ln
- 454 Peregrine Ridge Dr
- 202 Red Shoulder Ln
- 118 Tremayne Dr
- 6280 U S 70
- 101 Falcon Landing Ct
- 140 Crooked Run Dr
- 309 Taliaferro Ln
- 240 Drake Landing
- 316 Palisades Way
