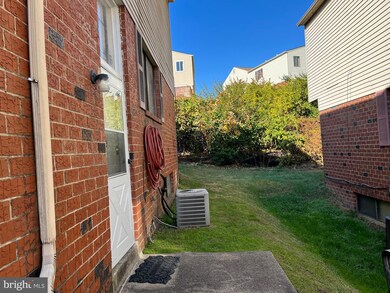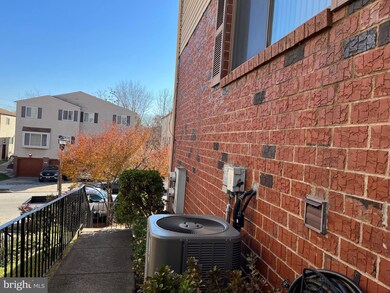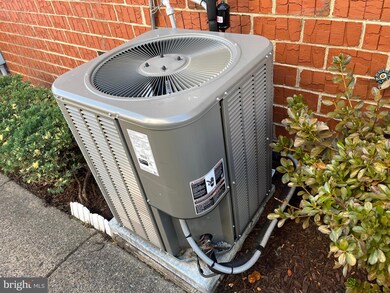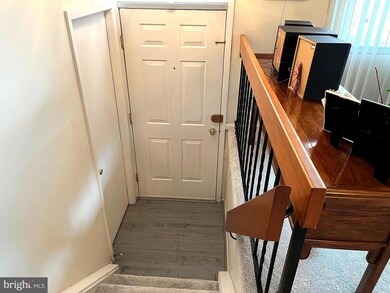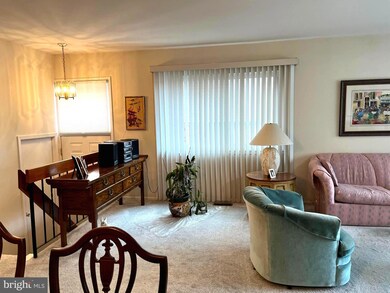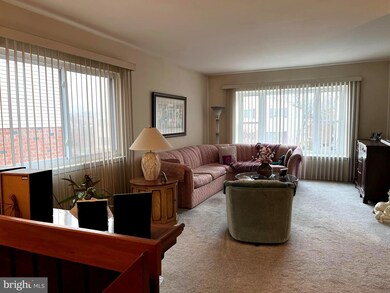
9270 Jamison Ave Unit A Philadelphia, PA 19115
Bustleton NeighborhoodEstimated Value: $278,699 - $339,000
Highlights
- Straight Thru Architecture
- Galley Kitchen
- Back and Side Yard
- No HOA
- 1 Car Attached Garage
- 90% Forced Air Heating and Cooling System
About This Home
As of December 2023Come & See this Meticulously-Kept, Light, Bright Scotchbrook Town Home! Conveniently Located Near Bus Transportation, Shopping - Rt 1 -Off- Street Parking Includes a Concrete Driveway & Full Garage w/Auto Opener, Inside Access; Lots of Storage & Closet Space - Enter this "A" Unit from the Side Door. Replacement Windows, Vertical Blinds-Bright Living Room has Neutral w/w Carpet-Dining Room has Double closet - w/w carpet - Kitchen has Granite Counters, Gas Cooking Dishwasher, G/D, Refrig. Stays; Upstairs is the Den or 2nd Bedroom, Good Closet Space-w/w Carpet- the Full Bath Adjoins the Bedroom &Boasts a Vanity Sink w/Granite top , Double Shower & Large Mirrored Cabinet; the Main Bedroom has 2 Windows for Cross-Ventilation, Ceiling Fan & 2 Double Closets; the 2nd Full Bath, adjoining the main bedroom, is Equipped w/Fan/Heat Lamp ; Shower Enclosure w/seat; the Gas Hot Air Heat & Central Air are new 10/22; Gas H/W Heater , 2021, - Washer & Gas Dryer are Included. GREAT LOCATION, GREAT CONDITION , AFFORDABLE!! QUICK POSSESSION !
Last Agent to Sell the Property
Re/Max One Realty License #AB060830L Listed on: 11/22/2023

Townhouse Details
Home Type
- Townhome
Est. Annual Taxes
- $2,046
Year Built
- Built in 1980
Lot Details
- Back and Side Yard
- Property is in excellent condition
Parking
- 1 Car Attached Garage
- 1 Driveway Space
- Front Facing Garage
- On-Street Parking
Home Design
- Semi-Detached or Twin Home
- Straight Thru Architecture
- Shingle Roof
- Concrete Perimeter Foundation
- Masonry
Interior Spaces
- 1,107 Sq Ft Home
- Property has 2 Levels
- Ceiling Fan
- Vinyl Clad Windows
- Wall to Wall Carpet
- Partial Basement
Kitchen
- Galley Kitchen
- Dishwasher
- Disposal
Bedrooms and Bathrooms
- 2 Bedrooms
- 2 Full Bathrooms
Laundry
- Laundry on lower level
- Washer
- Gas Dryer
Home Security
Schools
- Anne Frank Elementary School
- Baldi Middle School
- George Washington High School
Utilities
- 90% Forced Air Heating and Cooling System
- Natural Gas Water Heater
- Municipal Trash
Listing and Financial Details
- Tax Lot 144
- Assessor Parcel Number 888560317
Community Details
Overview
- No Home Owners Association
- Scotchbrook Subdivision
Security
- Storm Doors
Ownership History
Purchase Details
Home Financials for this Owner
Home Financials are based on the most recent Mortgage that was taken out on this home.Purchase Details
Purchase Details
Similar Homes in Philadelphia, PA
Home Values in the Area
Average Home Value in this Area
Purchase History
| Date | Buyer | Sale Price | Title Company |
|---|---|---|---|
| Aliaks Llc | $270,101 | Alpert Abstract | |
| Kofman Aleksey | $58,000 | -- | |
| Krison Joan | $72,000 | -- |
Mortgage History
| Date | Status | Borrower | Loan Amount |
|---|---|---|---|
| Previous Owner | Lax Peter | $500,000 |
Property History
| Date | Event | Price | Change | Sq Ft Price |
|---|---|---|---|---|
| 12/20/2023 12/20/23 | Sold | $270,101 | +0.4% | $244 / Sq Ft |
| 11/27/2023 11/27/23 | Pending | -- | -- | -- |
| 11/22/2023 11/22/23 | For Sale | $268,900 | -- | $243 / Sq Ft |
Tax History Compared to Growth
Tax History
| Year | Tax Paid | Tax Assessment Tax Assessment Total Assessment is a certain percentage of the fair market value that is determined by local assessors to be the total taxable value of land and additions on the property. | Land | Improvement |
|---|---|---|---|---|
| 2025 | $2,047 | $187,100 | $24,300 | $162,800 |
| 2024 | $2,047 | $187,100 | $24,300 | $162,800 |
| 2023 | $2,047 | $146,200 | $19,000 | $127,200 |
| 2022 | $1,417 | $101,200 | $19,000 | $82,200 |
| 2021 | $2,047 | $0 | $0 | $0 |
| 2020 | $2,047 | $0 | $0 | $0 |
| 2019 | $1,925 | $0 | $0 | $0 |
| 2018 | $1,603 | $0 | $0 | $0 |
| 2017 | $1,603 | $0 | $0 | $0 |
| 2016 | $1,079 | $0 | $0 | $0 |
| 2015 | -- | $0 | $0 | $0 |
| 2014 | -- | $107,100 | $10,710 | $96,390 |
| 2012 | -- | $19,776 | $1,802 | $17,974 |
Agents Affiliated with this Home
-
Dolores A Sell

Seller's Agent in 2023
Dolores A Sell
RE/MAX
(215) 953-8800
8 in this area
95 Total Sales
-
YULIYA AVIARUK

Buyer's Agent in 2023
YULIYA AVIARUK
New Century Real Estate
(215) 391-8929
10 in this area
52 Total Sales
Map
Source: Bright MLS
MLS Number: PAPH2299726
APN: 888560317
- 9311-13 Neil Rd Unit B
- 1506 Stoney Ln Unit B
- 1512 Marcy Place Unit B
- 9363 Neil Rd Unit A
- 1532 Marcy Place Unit B
- 1509 Gregg St Unit A
- 1630 90 Welsh Rd Unit 49G
- 1121 Gregg St
- 9111 Bustleton Ave
- 1147 Alton Place
- 8930 Krewstown Rd Unit 303
- 1951 Welsh Rd
- 9105 Bustleton Ave
- 8910 Krewstown Rd Unit 102
- 9523 Northeast Ave
- 1827 Gregg St
- 1123 Grant Ave
- 9115 Mather St
- 1102 Bingham St
- 9546 Rising Sun Ave
- 9270 Jamison Ave Unit B
- 9270 Jamison Ave Unit A
- 9268 Jamison Ave Unit A
- 9268 Jamison Ave Unit B
- 9272 Jamison Ave Unit B
- 9272 Jamison Ave Unit A
- 9272 Jamison Ave Unit B
- 9274 Jamison Ave Unit B
- 9274 Jamison Ave Unit A
- 9276 Jamison Ave Unit A
- 9276 Jamison Ave Unit B
- 1569 Stoney Ln Unit A
- 1569 Stoney Ln Unit B
- 1571 Stoney Ln Unit B
- 1571 Stoney Ln Unit A
- 1567 Stoney Ln Unit B
- 1567 Stoney Ln Unit A
- 9278 Jamison Ave Unit A
- 9278 Jamison Ave Unit B
- 1565 Stoney Ln Unit B

