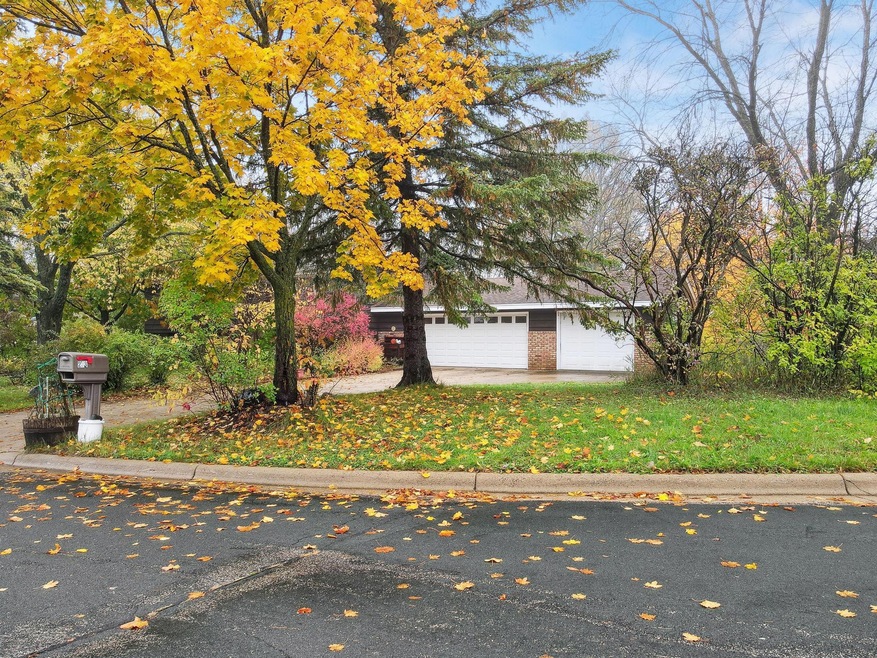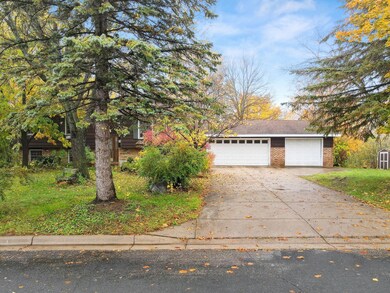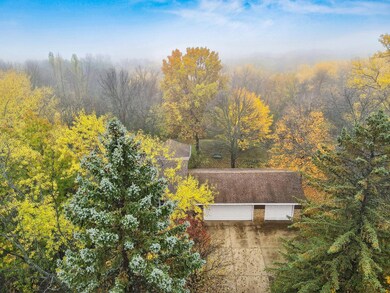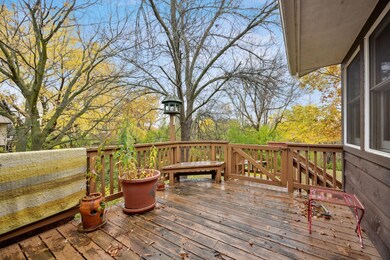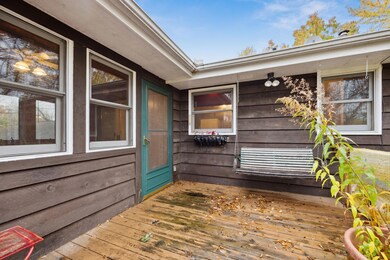
9273 153rd St W Prior Lake, MN 55372
Estimated Value: $379,000 - $529,000
Highlights
- 25,700 Sq Ft lot
- 1 Fireplace
- 3 Car Attached Garage
- Hidden Oaks Middle School Rated A-
- No HOA
- Living Room
About This Home
As of November 2023Fall in love w/ this charming home! Located in a tranquil cul-de-sac, this house offers the perfect balance of comfort & nature's beauty, surrounded by lush trees. The spacious living & kitchen combo area provides an ideal space for family gatherings and includes easy access to a cozy 3-season porch.The LL is a haven for relaxation, w/ a great room featuring a fireplace, kitchenette, and a bar. It also provides convenient access to a patio & spacious backyard, complete w/ a workshop & a laundry area. Upstairs, the bedrooms are fully carpeted, and the master suite boasts a large window, spacious closet, and private bath w/ jetted tub & double vanity.Additional amenities incl a 3-car garage and a large storage shed. Step outside to enjoy the backyard oasis, featuring a patio & private deck w/ tree-lined views. While the home needs some updating and TLC, it's a fantastic opportunity to create your dream space. As-is addendum required. You'll love the proximity to the lower Prior Lake.
Last Agent to Sell the Property
Keller Williams Realty Integrity Listed on: 10/30/2023

Home Details
Home Type
- Single Family
Est. Annual Taxes
- $4,478
Year Built
- Built in 1972
Lot Details
- 0.59 Acre Lot
- Lot Dimensions are 58x109x164x160x140
- Chain Link Fence
Parking
- 3 Car Attached Garage
- Insulated Garage
Home Design
- Bi-Level Home
Interior Spaces
- 1 Fireplace
- Family Room
- Living Room
- Combination Kitchen and Dining Room
- Basement
Kitchen
- Range
- Dishwasher
Bedrooms and Bathrooms
- 4 Bedrooms
Utilities
- Forced Air Heating and Cooling System
- Well
Community Details
- No Home Owners Association
- Cates Country Estates 1St Add Subdivision
Listing and Financial Details
- Assessor Parcel Number 260440130
Ownership History
Purchase Details
Home Financials for this Owner
Home Financials are based on the most recent Mortgage that was taken out on this home.Similar Homes in Prior Lake, MN
Home Values in the Area
Average Home Value in this Area
Purchase History
| Date | Buyer | Sale Price | Title Company |
|---|---|---|---|
| Lindstrom Joshua | $325,006 | Great North Title |
Mortgage History
| Date | Status | Borrower | Loan Amount |
|---|---|---|---|
| Previous Owner | Reynolds Robert F | $90,000 |
Property History
| Date | Event | Price | Change | Sq Ft Price |
|---|---|---|---|---|
| 11/16/2023 11/16/23 | Sold | $325,000 | -7.1% | $152 / Sq Ft |
| 11/13/2023 11/13/23 | Pending | -- | -- | -- |
| 10/30/2023 10/30/23 | For Sale | $350,000 | -- | $163 / Sq Ft |
Tax History Compared to Growth
Tax History
| Year | Tax Paid | Tax Assessment Tax Assessment Total Assessment is a certain percentage of the fair market value that is determined by local assessors to be the total taxable value of land and additions on the property. | Land | Improvement |
|---|---|---|---|---|
| 2025 | $3,398 | $364,700 | $239,800 | $124,900 |
| 2024 | $4,588 | $442,700 | $228,400 | $214,300 |
| 2023 | $4,478 | $425,900 | $219,600 | $206,300 |
| 2022 | $4,224 | $426,000 | $219,600 | $206,400 |
| 2021 | $4,052 | $344,800 | $175,100 | $169,700 |
| 2020 | $3,856 | $319,900 | $153,400 | $166,500 |
| 2019 | $3,640 | $297,400 | $131,300 | $166,100 |
| 2018 | $3,306 | $0 | $0 | $0 |
| 2016 | $3,306 | $0 | $0 | $0 |
| 2014 | -- | $0 | $0 | $0 |
Agents Affiliated with this Home
-
Brent Johnson

Seller's Agent in 2023
Brent Johnson
Keller Williams Realty Integrity
(612) 298-5000
3 in this area
126 Total Sales
-
John Wichmann

Buyer's Agent in 2023
John Wichmann
RE/MAX Advantage Plus
(612) 309-4749
4 in this area
256 Total Sales
-
Amanda Hawkins

Buyer Co-Listing Agent in 2023
Amanda Hawkins
RE/MAX Advantage Plus
(612) 310-2133
1 in this area
71 Total Sales
Map
Source: NorthstarMLS
MLS Number: 6418063
APN: 26-044-013-0
- 15174 Cates Lake Dr
- 15153 Cates Lake Dr
- 15122 Green Oaks Trail SE
- 15657 Fish Point Rd SE
- 15650 Fish Point Rd SE
- 8598 157th St
- 15394 Fish Point Rd SE
- 6082 150th St SE
- 9424 Country Dr
- 14966 Pixie Point Cir SE
- 8388 157th St
- 15243 Bluedorn Cir SE
- 8359 157th St
- 6566 Glascow Trail SE
- 15701 Aquila Ave
- 6505 Kneafsey St SE
- 16067 Simms Ct SE
- 15780 Wyoming Ave
- 14704 Glendale Ave SE
- 8226 158th St
- 9273 153rd St W
- 9229 153rd St W
- 9254 153rd St W
- 9288 9288 153rd-Street-w
- 9288 153rd St W
- 9220 153rd St W
- 9318 153rd St W
- 15335 Flag Ave S
- 9180 153rd St W
- 9317 152nd St W
- 9335 152nd St W
- 9227 152nd St W
- 15285 Flag Ave S
- 15354 Flag Ave S
- 9359 152nd St W
- 15262 Flag Ave S
- 9179 152nd St W
- 15277 Flag Ave
- 9320 152nd St W
- 9141 152nd St W
