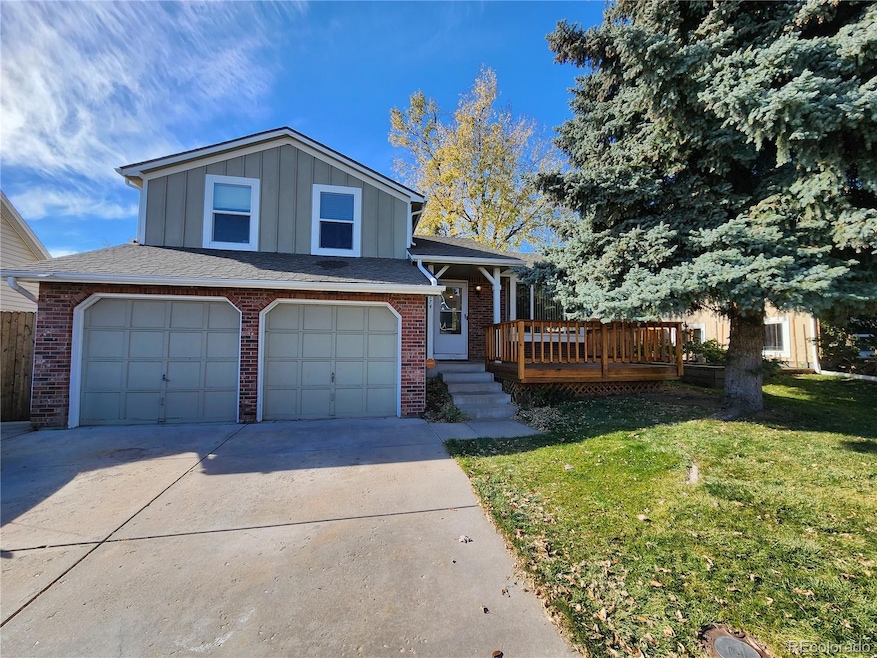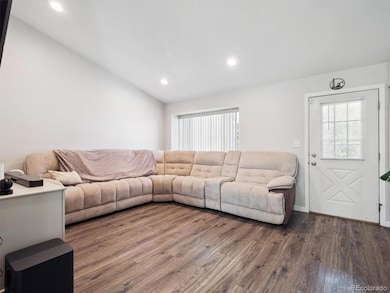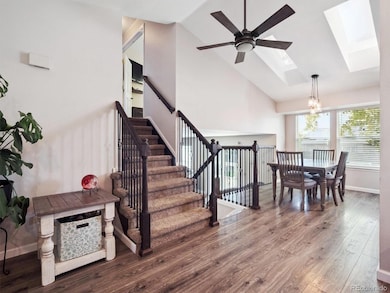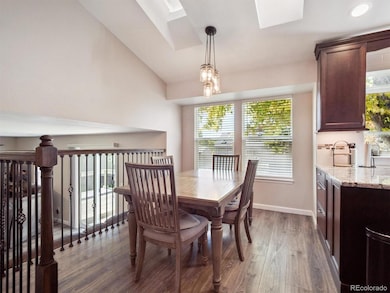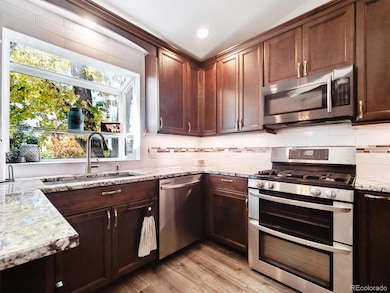9274 W Friend Dr Littleton, CO 80128
Dakota Station NeighborhoodEstimated payment $3,051/month
Highlights
- Primary Bedroom Suite
- Deck
- Vaulted Ceiling
- Chatfield High School Rated A-
- Contemporary Architecture
- Granite Countertops
About This Home
Welcome to this inviting home on Friend Drive, nestled in a warm and welcoming neighborhood that lives up to its name. Perfect for an investment property or as your primary home. It's just a short walk from schools and a nearby park, this property offers both comfort and convenience. You’ll love being close to shops, grocery stores, local restaurants, and world-class attractions like Red Rocks Amphitheatre and Chatfield Reservoir. Commuters will also appreciate easy access to major highways. Inside, you’ll be welcomed by all-new custom banister railing and updated ceiling lighting, along with quality cabinets and granite countertops in both the kitchen and bathroom. Newer carpet and flooring flow throughout the home, creating a fresh, modern feel. With these thoughtful updates, the home is truly move-in ready. The front deck offers space for outdoor entertaining, and the rare 3-car driveway that provides valuable extra parking. In the backyard, you’ll find raised garden boxes, a versatile chicken coop (ideal for suburban homesteading or additional storage), and plenty of room for hosting barbecues and gatherings. All of this is located in Littleton, a great place to call home with convenient access to everything you need, including your new dream home!
Listing Agent
RE/MAX Professionals Brokerage Email: clientcare@mikeburnsteam.com License #100093248 Listed on: 10/02/2025

Home Details
Home Type
- Single Family
Est. Annual Taxes
- $2,780
Year Built
- Built in 1983 | Remodeled
Lot Details
- 5,445 Sq Ft Lot
- Property is Fully Fenced
- Level Lot
- Private Yard
- Grass Covered Lot
- Property is zoned P-D
Parking
- 2 Car Attached Garage
- Oversized Parking
Home Design
- Contemporary Architecture
- Traditional Architecture
- Tri-Level Property
- Frame Construction
Interior Spaces
- 1,311 Sq Ft Home
- Vaulted Ceiling
- Ceiling Fan
- Skylights
- Wood Burning Fireplace
- Window Treatments
- Bay Window
- Smart Doorbell
- Family Room with Fireplace
- Living Room
- Dining Room
Kitchen
- Double Self-Cleaning Convection Oven
- Cooktop
- Microwave
- Dishwasher
- Granite Countertops
- Disposal
Bedrooms and Bathrooms
- 3 Bedrooms
- Primary Bedroom Suite
- Walk-In Closet
- Jack-and-Jill Bathroom
Laundry
- Laundry Room
- Dryer
- Washer
Home Security
- Home Security System
- Carbon Monoxide Detectors
- Fire and Smoke Detector
Eco-Friendly Details
- Smoke Free Home
Outdoor Features
- Deck
- Front Porch
Schools
- Mortensen Elementary School
- Falcon Bluffs Middle School
- Chatfield High School
Utilities
- Forced Air Heating and Cooling System
- 220 Volts
- 110 Volts
- Tankless Water Heater
- High Speed Internet
- Phone Available
- Cable TV Available
Community Details
- No Home Owners Association
- Dakota Station Flg # 2 Subdivision
Listing and Financial Details
- Exclusions: Tenant's personal property
- Property held in a trust
- Assessor Parcel Number 169000
Map
Home Values in the Area
Average Home Value in this Area
Tax History
| Year | Tax Paid | Tax Assessment Tax Assessment Total Assessment is a certain percentage of the fair market value that is determined by local assessors to be the total taxable value of land and additions on the property. | Land | Improvement |
|---|---|---|---|---|
| 2024 | $2,778 | $28,369 | $7,879 | $20,490 |
| 2023 | $2,778 | $28,369 | $7,879 | $20,490 |
| 2022 | $2,369 | $23,745 | $7,652 | $16,093 |
| 2021 | $2,399 | $24,429 | $7,873 | $16,556 |
| 2020 | $2,273 | $23,195 | $6,244 | $16,951 |
| 2019 | $2,244 | $23,195 | $6,244 | $16,951 |
| 2018 | $1,856 | $18,521 | $5,250 | $13,271 |
| 2017 | $1,694 | $18,521 | $5,250 | $13,271 |
| 2016 | $1,662 | $17,532 | $5,695 | $11,837 |
| 2015 | $1,413 | $17,532 | $5,695 | $11,837 |
| 2014 | $1,413 | $13,987 | $4,594 | $9,393 |
Property History
| Date | Event | Price | List to Sale | Price per Sq Ft |
|---|---|---|---|---|
| 11/12/2025 11/12/25 | Price Changed | $535,000 | -2.7% | $408 / Sq Ft |
| 10/02/2025 10/02/25 | For Sale | $550,000 | -- | $420 / Sq Ft |
Purchase History
| Date | Type | Sale Price | Title Company |
|---|---|---|---|
| Quit Claim Deed | -- | None Listed On Document | |
| Interfamily Deed Transfer | -- | None Available | |
| Warranty Deed | $219,900 | Land Title | |
| Warranty Deed | $121,900 | -- |
Mortgage History
| Date | Status | Loan Amount | Loan Type |
|---|---|---|---|
| Previous Owner | $241,600 | New Conventional | |
| Previous Owner | $216,502 | FHA | |
| Previous Owner | $120,859 | FHA |
Source: REcolorado®
MLS Number: 2670123
APN: 59-343-04-010
- 7970 S Garrison Ct
- 9426 W Nichols Place
- 8098 S Garland Ct
- 9516 W Nichols Place
- 9461 W Elmhurst Dr
- 9663 W Chatfield Ave Unit C
- 9661 W Chatfield Ave Unit B
- 9667 W Chatfield Ave Unit D
- 9715 W Chatfield Ave Unit E
- 9199 W Phillips Dr
- 9643 W Chatfield Ave Unit D
- 9623 W Chatfield Ave Unit F
- 9613 W Chatfield Ave Unit F
- 9672 W Chatfield Ave Unit C
- 9698 W Chatfield Ave Unit G
- 9051 W Phillips Dr
- 9617 W Chatfield Ave Unit E
- 7809 S Flower St
- 9654 W Chatfield Ave Unit C
- 9658 W Chatfield Ave Unit D
- 9617 W Chatfield Ave Unit E
- 9600 W Chatfield Ave
- 9644 W Chatfield Ave Unit A
- 8412 S Holland Ct Unit 207
- 8567 W Remington Ave
- 8214 W Ken Caryl Place
- 7748 W Ken Caryl Place
- 7748 W Ken Caryl Place
- 7748 W Ken Caryl Place
- 11022 Trailrider Pass
- 8495 S Upham Way
- 8521 S Upham Way
- 7442 S Quail Cir Unit 2124
- 7423 S Quail Cir Unit 1516
- 7423 S Quail Cir Unit 1526
- 8307-8347 S Reed St
- 8827 W Plymouth Ave
- 6705 S Field St Unit 801
- 6708 S Holland Way
- 8841 W Cooper Ave
