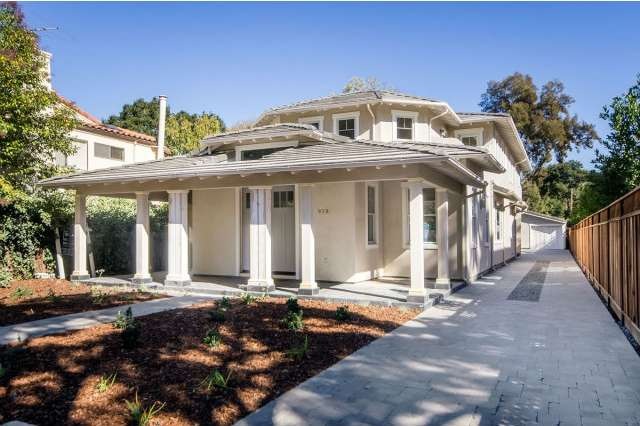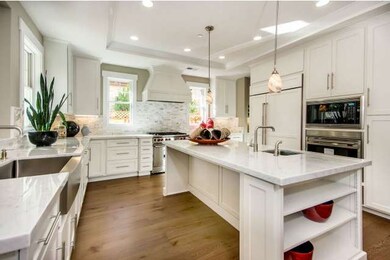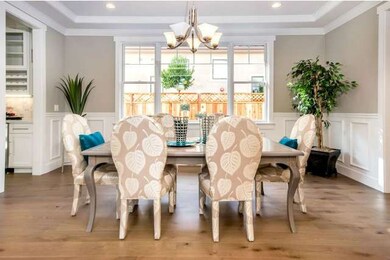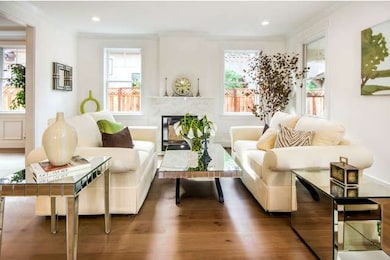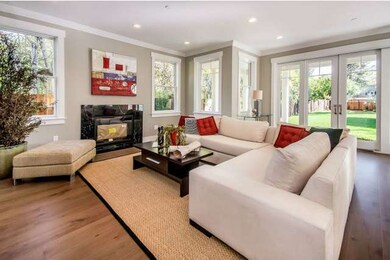
928 Addison Ave Palo Alto, CA 94301
Crescent Park NeighborhoodEstimated Value: $6,872,643 - $7,839,000
Highlights
- Primary Bedroom Suite
- Contemporary Architecture
- Wood Flooring
- Addison Elementary School Rated A+
- Family Room with Fireplace
- Main Floor Bedroom
About This Home
As of December 2012Presenting an artful contemporary interpretation of the perennially popular Craftsman style, this expansive custom built home offers a perfect setting of elegance, comfort and privacy. Classic paneled wainscoting, deep crown molding, high ceilings, and traditionally designed casement windows are tastefully combined with lovely Chesapeake Oak floors and contemporary styled brushed nickel fixtures.
Last Agent to Sell the Property
Timothy Trailer
Coldwell Banker Realty License #00426209 Listed on: 10/31/2012

Home Details
Home Type
- Single Family
Est. Annual Taxes
- $66,861
Year Built
- Built in 2012
Lot Details
- Fenced
- Level Lot
- Sprinklers on Timer
Parking
- 1 Car Detached Garage
- Garage Door Opener
Home Design
- Contemporary Architecture
- Tile Roof
- Concrete Perimeter Foundation
Interior Spaces
- 4,084 Sq Ft Home
- 2-Story Property
- Central Vacuum
- High Ceiling
- Gas Log Fireplace
- Double Pane Windows
- Formal Entry
- Family Room with Fireplace
- Living Room with Fireplace
- Formal Dining Room
- Den
- Attic
Kitchen
- Breakfast Area or Nook
- Breakfast Bar
- Built-In Self-Cleaning Oven
- Microwave
- Dishwasher
- Disposal
Flooring
- Wood
- Tile
Bedrooms and Bathrooms
- 6 Bedrooms
- Main Floor Bedroom
- Primary Bedroom Suite
- Bidet
- Bathtub with Shower
- Walk-in Shower
Laundry
- Dryer
- Washer
Outdoor Features
- Barbecue Area
Utilities
- Forced Air Zoned Heating and Cooling System
- Heating System Uses Gas
- 220 Volts
- Sewer Within 50 Feet
Listing and Financial Details
- Assessor Parcel Number 003-26-075
Ownership History
Purchase Details
Purchase Details
Purchase Details
Home Financials for this Owner
Home Financials are based on the most recent Mortgage that was taken out on this home.Similar Homes in the area
Home Values in the Area
Average Home Value in this Area
Purchase History
| Date | Buyer | Sale Price | Title Company |
|---|---|---|---|
| Acharya Anurag | $4,649,750 | Chicago Title Company | |
| Kpcp Partners | -- | Chicago Title | |
| Brown Richard R | -- | New Century Title Company |
Mortgage History
| Date | Status | Borrower | Loan Amount |
|---|---|---|---|
| Previous Owner | Kpcp Partners | $2,177,000 | |
| Previous Owner | Kpcp Partners | $2,410,000 | |
| Previous Owner | Brown Richard R | $580,000 |
Property History
| Date | Event | Price | Change | Sq Ft Price |
|---|---|---|---|---|
| 12/07/2012 12/07/12 | Sold | -- | -- | -- |
| 11/01/2012 11/01/12 | Pending | -- | -- | -- |
| 10/31/2012 10/31/12 | For Sale | $4,398,000 | -- | $1,077 / Sq Ft |
Tax History Compared to Growth
Tax History
| Year | Tax Paid | Tax Assessment Tax Assessment Total Assessment is a certain percentage of the fair market value that is determined by local assessors to be the total taxable value of land and additions on the property. | Land | Improvement |
|---|---|---|---|---|
| 2024 | $66,861 | $5,613,856 | $4,165,122 | $1,448,734 |
| 2023 | $65,882 | $5,503,781 | $4,083,453 | $1,420,328 |
| 2022 | $65,131 | $5,395,865 | $4,003,386 | $1,392,479 |
| 2021 | $63,848 | $5,290,065 | $3,924,889 | $1,365,176 |
| 2020 | $62,508 | $5,235,823 | $3,884,645 | $1,351,178 |
| 2019 | $61,825 | $5,133,161 | $3,808,476 | $1,324,685 |
| 2018 | $60,099 | $5,032,511 | $3,733,800 | $1,298,711 |
| 2017 | $59,046 | $4,933,836 | $3,660,589 | $1,273,247 |
| 2016 | $57,506 | $4,837,095 | $3,588,813 | $1,248,282 |
| 2015 | $56,956 | $4,764,438 | $3,534,906 | $1,229,532 |
| 2014 | $55,931 | $4,671,111 | $3,465,663 | $1,205,448 |
Agents Affiliated with this Home
-

Seller's Agent in 2012
Timothy Trailer
Coldwell Banker Realty
(650) 333-3833
10 Total Sales
-
Gregg Ann Herrern

Buyer's Agent in 2012
Gregg Ann Herrern
The Abigail Company
(415) 203-3007
38 Total Sales
Map
Source: MLSListings
MLS Number: ML81239537
APN: 003-26-075
- 943 Addison Ave
- 842 Boyce Ave
- 41 Regent Place
- 734 Channing Ave
- 833 Forest Ave
- 643 Channing Ave
- 639 Middlefield Rd
- 1218 Middlefield Rd
- 1101 Hamilton Ave
- 707 Webster St
- 617 Forest Ave
- 535 Kingsley Ave
- 1307 University Ave
- 765 University Ave
- 420 Palm St
- 519 Webster St
- 1399 Woodland Ave
- 1661 University Ave
- 1027 Waverley St
- 663 Waverley St
- 928 Addison Ave
- 934 Addison Ave
- 920 Addison Ave
- 918 Addison Ave
- 936 Addison Ave
- 938 Addison Ave
- 931 Addison Ave
- 937 Addison Ave
- 916 Addison Ave
- 940 Addison Ave
- 954 Addison Ave
- 919 Addison Ave
- 953 Channing Ave
- 925 Addison Ave
- 906 Addison Ave
- 915 Channing Ave
- 957 Channing Ave
- 909 Addison Ave
- 933 Addison Ave
- 956 Addison Ave
