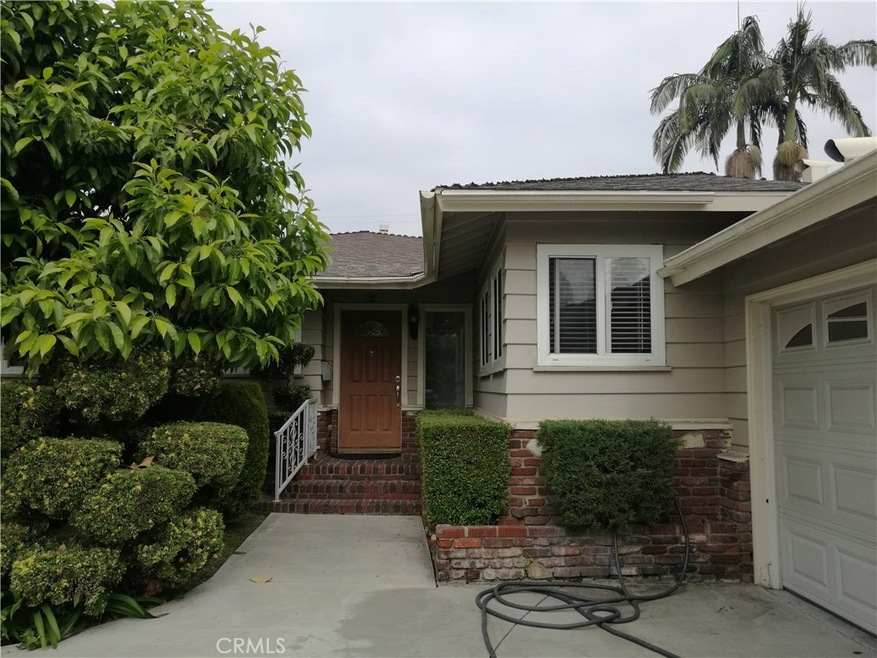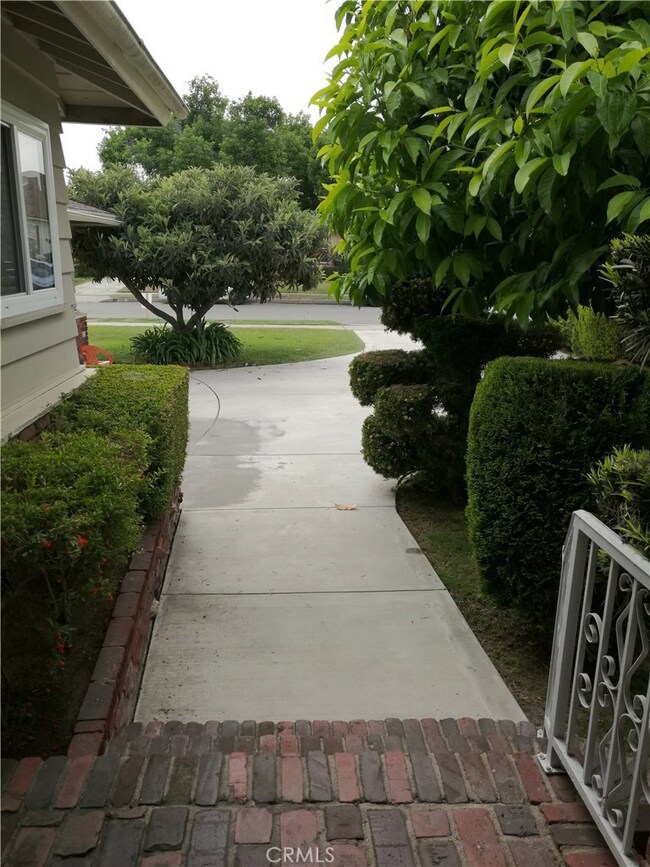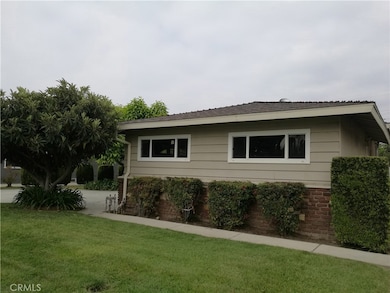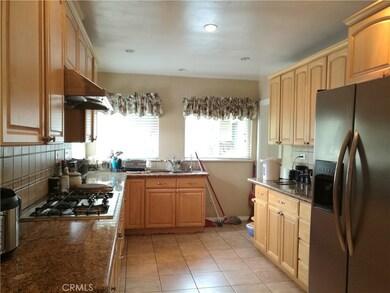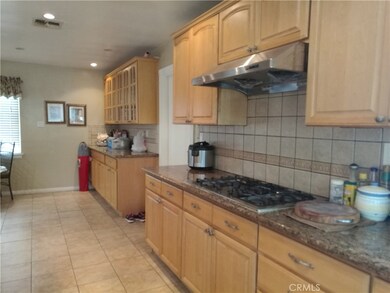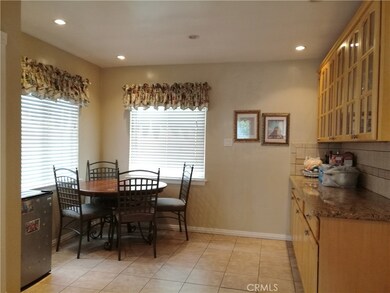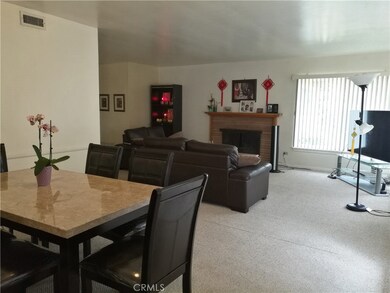
928 Anderson Way San Gabriel, CA 91776
San Gabriel Village NeighborhoodHighlights
- Primary Bedroom Suite
- Updated Kitchen
- Wood Flooring
- McKinley Elementary School Rated A-
- Open Floorplan
- Granite Countertops
About This Home
As of September 2018Beautiful single story house located in very desirable and quite San Gabriel Village. Big lot with lots of fruit trees and flowers. House is in very good conditions. Berber carpet over wood floor. Sprinkler system in front yard. Updated kitchen with eating area, granite counter top, 5 burner gas cook top, tile floor, etc. One of the bathrooms is updated with tile floor, nice tiled shower, granite vanity counter top. Spacious family room with wood burner fireplace, entry to back yard. open to dinning area which is great for family and friends gathering and entertaining.
This is Conservator probate sale and needs court confirmation. Property to be sold in AS IS condition. Buyers advised to conduct all proper inspections. Buyer's responsibility to verify all info. All offer due June 17 at 11:00 pm along with Pre-Approval letter, POF and 5% EMD.
Home Details
Home Type
- Single Family
Est. Annual Taxes
- $12,691
Year Built
- Built in 1951
Lot Details
- 8,708 Sq Ft Lot
- Block Wall Fence
- Front Yard Sprinklers
- Back Yard
- Property is zoned SLR1YY
Parking
- 2 Car Attached Garage
- 3 Open Parking Spaces
- Parking Available
- Front Facing Garage
- Two Garage Doors
- Garage Door Opener
Home Design
- Raised Foundation
Interior Spaces
- 1,634 Sq Ft Home
- 1-Story Property
- Open Floorplan
- Double Pane Windows
- Entryway
- Family Room with Fireplace
- L-Shaped Dining Room
- Utility Basement
Kitchen
- Updated Kitchen
- Eat-In Kitchen
- Gas Cooktop
- Range Hood
- Granite Countertops
- Disposal
Flooring
- Wood
- Carpet
- Tile
Bedrooms and Bathrooms
- 3 Main Level Bedrooms
- Primary Bedroom Suite
- 2 Full Bathrooms
- Granite Bathroom Countertops
- Walk-in Shower
- Closet In Bathroom
Laundry
- Laundry Room
- Laundry in Garage
- Washer and Electric Dryer Hookup
Schools
- Gabrielino High School
Additional Features
- More Than Two Accessible Exits
- Central Heating and Cooling System
Community Details
- No Home Owners Association
Listing and Financial Details
- Tax Lot 120
- Tax Tract Number 12559
- Assessor Parcel Number 5361019007
Ownership History
Purchase Details
Home Financials for this Owner
Home Financials are based on the most recent Mortgage that was taken out on this home.Purchase Details
Home Financials for this Owner
Home Financials are based on the most recent Mortgage that was taken out on this home.Purchase Details
Purchase Details
Purchase Details
Home Financials for this Owner
Home Financials are based on the most recent Mortgage that was taken out on this home.Purchase Details
Home Financials for this Owner
Home Financials are based on the most recent Mortgage that was taken out on this home.Purchase Details
Home Financials for this Owner
Home Financials are based on the most recent Mortgage that was taken out on this home.Purchase Details
Purchase Details
Purchase Details
Home Financials for this Owner
Home Financials are based on the most recent Mortgage that was taken out on this home.Similar Homes in the area
Home Values in the Area
Average Home Value in this Area
Purchase History
| Date | Type | Sale Price | Title Company |
|---|---|---|---|
| Grant Deed | $850,000 | Lawyers Title | |
| Public Action Common In Florida Clerks Tax Deed Or Tax Deeds Or Property Sold For Taxes | $850,000 | Lawyers Title | |
| Interfamily Deed Transfer | -- | None Available | |
| Interfamily Deed Transfer | -- | Accommodation | |
| Interfamily Deed Transfer | -- | Commonwealth Land Title Comp | |
| Interfamily Deed Transfer | -- | -- | |
| Interfamily Deed Transfer | -- | American Title Co | |
| Interfamily Deed Transfer | -- | -- | |
| Interfamily Deed Transfer | -- | -- | |
| Grant Deed | -- | Stewart Title |
Mortgage History
| Date | Status | Loan Amount | Loan Type |
|---|---|---|---|
| Open | $582,000 | New Conventional | |
| Closed | $595,000 | New Conventional | |
| Closed | $595,000 | New Conventional | |
| Previous Owner | $380,000 | New Conventional | |
| Previous Owner | $386,000 | New Conventional | |
| Previous Owner | $150,000 | Credit Line Revolving | |
| Previous Owner | $100,000 | Credit Line Revolving | |
| Previous Owner | $275,000 | New Conventional | |
| Previous Owner | $210,000 | No Value Available | |
| Previous Owner | $210,000 | Unknown | |
| Previous Owner | $190,000 | No Value Available | |
| Previous Owner | $180,000 | No Value Available |
Property History
| Date | Event | Price | Change | Sq Ft Price |
|---|---|---|---|---|
| 02/08/2025 02/08/25 | Rented | $5,200 | +5.1% | -- |
| 02/02/2025 02/02/25 | Off Market | $4,950 | -- | -- |
| 02/01/2025 02/01/25 | For Rent | $4,950 | 0.0% | -- |
| 09/28/2018 09/28/18 | Sold | $850,000 | +6.3% | $520 / Sq Ft |
| 06/07/2018 06/07/18 | Price Changed | $799,888 | +6.9% | $490 / Sq Ft |
| 05/25/2018 05/25/18 | For Sale | $748,000 | -- | $458 / Sq Ft |
Tax History Compared to Growth
Tax History
| Year | Tax Paid | Tax Assessment Tax Assessment Total Assessment is a certain percentage of the fair market value that is determined by local assessors to be the total taxable value of land and additions on the property. | Land | Improvement |
|---|---|---|---|---|
| 2024 | $12,691 | $929,594 | $701,025 | $228,569 |
| 2023 | $12,468 | $911,368 | $687,280 | $224,088 |
| 2022 | $11,945 | $893,499 | $673,804 | $219,695 |
| 2021 | $11,863 | $875,981 | $660,593 | $215,388 |
| 2019 | $11,338 | $850,000 | $641,000 | $209,000 |
| 2018 | $9,509 | $698,700 | $510,000 | $188,700 |
| 2017 | $5,658 | $403,305 | $260,060 | $143,245 |
| 2016 | $5,506 | $395,398 | $254,961 | $140,437 |
| 2015 | $5,429 | $389,460 | $251,132 | $138,328 |
| 2014 | $5,385 | $381,832 | $246,213 | $135,619 |
Agents Affiliated with this Home
-
Ben He

Seller's Agent in 2025
Ben He
Wetrust Realty
(626) 777-9999
17 Total Sales
-
Jing Su
J
Seller's Agent in 2018
Jing Su
Wetrust Realty
(626) 822-8726
11 Total Sales
Map
Source: California Regional Multiple Listing Service (CRMLS)
MLS Number: AR18124477
APN: 5361-019-007
- 1109 Abbot Ave
- 1122 Prospect Ave
- 1045 Manley Dr
- 711 S Del Mar Ave Unit G
- 225 W Mission Rd Unit A
- 112 E Central Ave
- 1018 Palm Ave
- 1309 Stevens Ave Unit C
- 346 San Marcos St
- 205 Sunset Ave
- 405 El Monte St
- 310 E Angeleno Ave
- 333 S Arroyo Dr Unit J
- 1137 Lafayette St
- 605 E Mission Rd
- 907 E Mountain View Terrace
- 1132 Azalea Dr
- 234 De Anza St
- 524 E Angeleno Ave
- 1828 A & B New Ave
