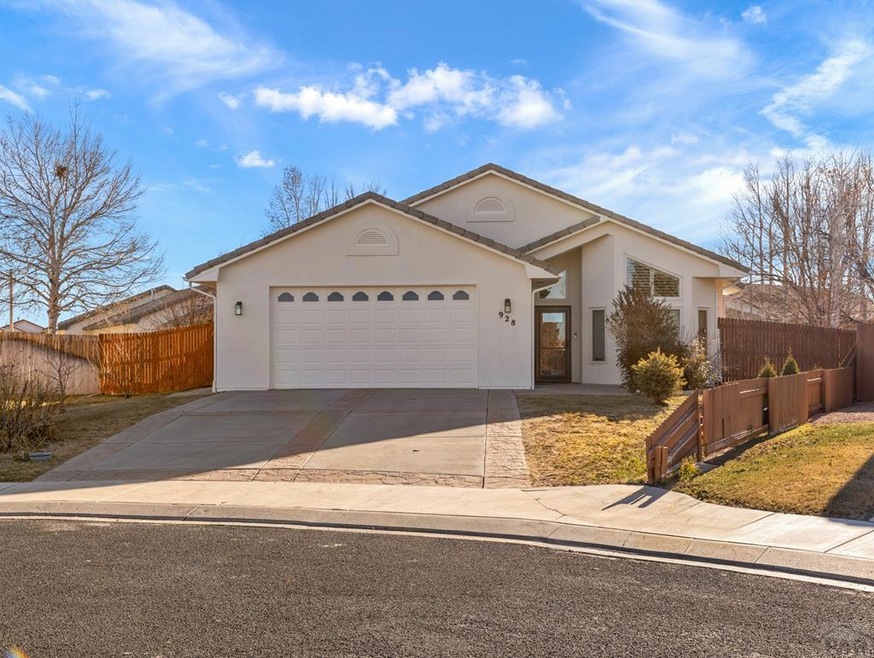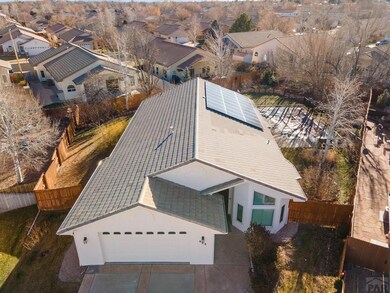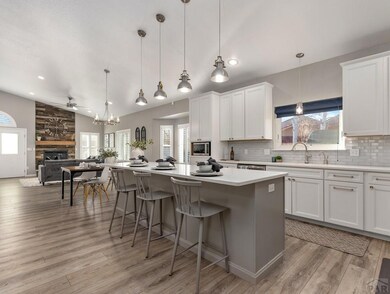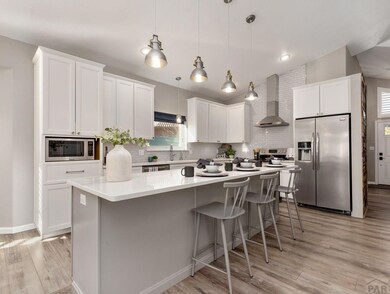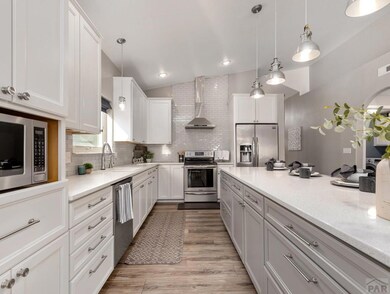
928 Briarcrest Ct Pueblo, CO 81005
Sunny Heights NeighborhoodEstimated Value: $558,507 - $625,000
Highlights
- In Ground Pool
- Newly Painted Property
- Ranch Style House
- New Flooring
- Vaulted Ceiling
- 3-minute walk to Orr Park
About This Home
As of April 2024Executive style home with over 3800 sqft of finished living space on a large .27+ acre cul-de-sac lot with an in-ground swimming pool. Featuring 4 bedrooms and 3 bathrooms that have been freshly remodeled. Modern open concept floor plan showcasing a remodeled kitchen with oversized island. The kitchen is open to the living room which has a beautiful gas fireplace. The home is ideal for buyers looking for a home office. A room next to the front entrance can be used as a office or as a formal dining room. The main bedroom suite is on the main level and has a gorgeous remodeled bathroom, including a powder room with access to the outside which is perfect for guests using the swimming pool. The backyard also features park like landscaping, an oversized covered back patio, and an in-ground fire pit. Swimming pool has an adjustable timer for the new pool pump. The home has solar panels that will transfer to the new owner free and clear of any liens. The home has new high end windows recently installed. Beautiful custom plantation shutters throughout the main floor. The basement features 2 bedroom and a full bath. A massive family room perfect for a movie theater set up or a great gathering space. The basement also has a wet bar and bonus game room. If you're looking for an immaculate home, then this is it! Recently remodeled throughout, fresh exterior paint, modern colors, mature landscaping and lots of upgrades on this one! Schedule your showing today!
Last Agent to Sell the Property
Alexander Pacheco
Rocky Mountain Realty Brokerage Phone: 7195697276 Listed on: 01/04/2024
Last Buyer's Agent
Alexander Pacheco
Rocky Mountain Realty Brokerage Phone: 7195697276 Listed on: 01/04/2024
Home Details
Home Type
- Single Family
Est. Annual Taxes
- $3,003
Year Built
- Built in 2004
Lot Details
- 0.28 Acre Lot
- Lot Dimensions are 91 x 134
- Cul-De-Sac
- Wood Fence
- Sprinkler System
- Landscaped with Trees
- Lawn
- Property is zoned R-2
HOA Fees
- $25 Monthly HOA Fees
Parking
- 2 Car Attached Garage
- Garage Door Opener
Home Design
- Ranch Style House
- Newly Painted Property
- Frame Construction
- Tile Roof
- Copper Plumbing
- Stucco
- Lead Paint Disclosure
Interior Spaces
- Wet Bar
- Vaulted Ceiling
- Ceiling Fan
- Gas Log Fireplace
- Double Pane Windows
- Low Emissivity Windows
- Vinyl Clad Windows
- Window Treatments
- Living Room with Fireplace
- Dining Room
- Fire and Smoke Detector
Kitchen
- Electric Oven or Range
- Range Hood
- Built-In Microwave
- Dishwasher
- Granite Countertops
- Disposal
Flooring
- New Flooring
- Carpet
- Tile
Bedrooms and Bathrooms
- 4 Bedrooms
- Walk-In Closet
- 3 Bathrooms
Laundry
- Laundry on main level
- Dryer
- Washer
Finished Basement
- Basement Fills Entire Space Under The House
- Recreation or Family Area in Basement
Eco-Friendly Details
- Solar owned by seller
Outdoor Features
- In Ground Pool
- Covered patio or porch
Utilities
- Evaporated cooling system
- Forced Air Heating System
- Heating System Uses Natural Gas
- Cable TV Available
Community Details
- Association fees include trash, common area maintenance
- Association Phone (719) 566-8245
- Regency Crest Subdivision
Ownership History
Purchase Details
Home Financials for this Owner
Home Financials are based on the most recent Mortgage that was taken out on this home.Purchase Details
Home Financials for this Owner
Home Financials are based on the most recent Mortgage that was taken out on this home.Purchase Details
Purchase Details
Similar Homes in Pueblo, CO
Home Values in the Area
Average Home Value in this Area
Purchase History
| Date | Buyer | Sale Price | Title Company |
|---|---|---|---|
| Tucker Andrew C | $580,000 | Land Title | |
| Mcfarland Melinda | $330,000 | Stewart Title | |
| Doyen Dean | $353,900 | -- | |
| Domega Homes Of Colorado Inc | -- | -- |
Mortgage History
| Date | Status | Borrower | Loan Amount |
|---|---|---|---|
| Previous Owner | Mcfarland Melinda | $264,000 |
Property History
| Date | Event | Price | Change | Sq Ft Price |
|---|---|---|---|---|
| 04/15/2024 04/15/24 | Sold | $580,000 | -6.5% | $151 / Sq Ft |
| 02/27/2024 02/27/24 | Price Changed | $620,000 | -3.1% | $161 / Sq Ft |
| 01/04/2024 01/04/24 | For Sale | $640,000 | +93.9% | $166 / Sq Ft |
| 12/09/2016 12/09/16 | Sold | $330,000 | -4.3% | $86 / Sq Ft |
| 07/01/2016 07/01/16 | Pending | -- | -- | -- |
| 07/01/2016 07/01/16 | For Sale | $345,000 | -- | $90 / Sq Ft |
Tax History Compared to Growth
Tax History
| Year | Tax Paid | Tax Assessment Tax Assessment Total Assessment is a certain percentage of the fair market value that is determined by local assessors to be the total taxable value of land and additions on the property. | Land | Improvement |
|---|---|---|---|---|
| 2024 | $3,481 | $35,600 | -- | -- |
| 2023 | $3,519 | $39,290 | $2,350 | $36,940 |
| 2022 | $3,003 | $30,250 | $2,430 | $27,820 |
| 2021 | $3,099 | $31,120 | $2,500 | $28,620 |
| 2020 | $2,800 | $31,120 | $2,500 | $28,620 |
| 2019 | $2,801 | $27,743 | $2,860 | $24,883 |
| 2018 | $2,324 | $25,644 | $2,880 | $22,764 |
| 2017 | $2,347 | $25,644 | $2,880 | $22,764 |
| 2016 | $2,326 | $25,599 | $2,149 | $23,450 |
| 2015 | $2,317 | $25,599 | $2,149 | $23,450 |
| 2014 | $2,298 | $25,340 | $2,149 | $23,191 |
Agents Affiliated with this Home
-

Seller's Agent in 2024
Alexander Pacheco
Rocky Mountain Realty
(719) 569-4070
4 in this area
121 Total Sales
-
M
Seller's Agent in 2016
Margaret Zufall
Keller Williams Clients Choice
-
O
Buyer Co-Listing Agent in 2016
Outside Sales Agent Outside Sales Agent
Outside Sales Office
Map
Source: Pueblo Association of REALTORS®
MLS Number: 219499
APN: 1-5-04-4-42-067
- 1000 Willowcrest Place
- 1011 Willowcrest Place
- 1004 Willowcrest Place
- 4911 Ferncrest Dr
- 1012 Willowcrest Dr
- 4929 Willowcrest Ct
- 4928 Willowcrest Ct
- 4904 Almondcrest Dr
- 4706 Solar Dr
- 4606 Solar Dr
- 934 Cedarcrest Dr
- 1002 Cedarcrest Dr
- 727 Edna Ln
- 5019 Sage St
- 4401 St Clair Ave
- 4401 Saint Clair Ave
- 1014 Cedarcrest Dr
- 1016 Cedarcrest Dr
- 933 Aspencrest Dr
- 928 Plumcrest Dr
- 928 Briarcrest Ct
- 930 Briarcrest Ct
- 926 Briarcrest Ct
- 929 Walnutcrest Dr
- 931 Walnutcrest Dr
- 4727 Walnutcrest Ct
- 4729 Walnutcrest Ct
- 927 Walnutcrest Dr
- 4723 Walnutcrest Ct
- 4805 Walnutcrest Ct
- 929 Briarcrest Ct
- 925 Walnutcrest Dr
- 4719 Walnutcrest Ct
- 4813 Walnutcrest Ct
- 923 Walnutcrest Dr
- 925 Briarcrest Ct
- 4819 Walnutcrest Ct
- 930 Walnutcrest Dr
- 923 Briarcrest Ct
- 932 Walnutcrest Dr
