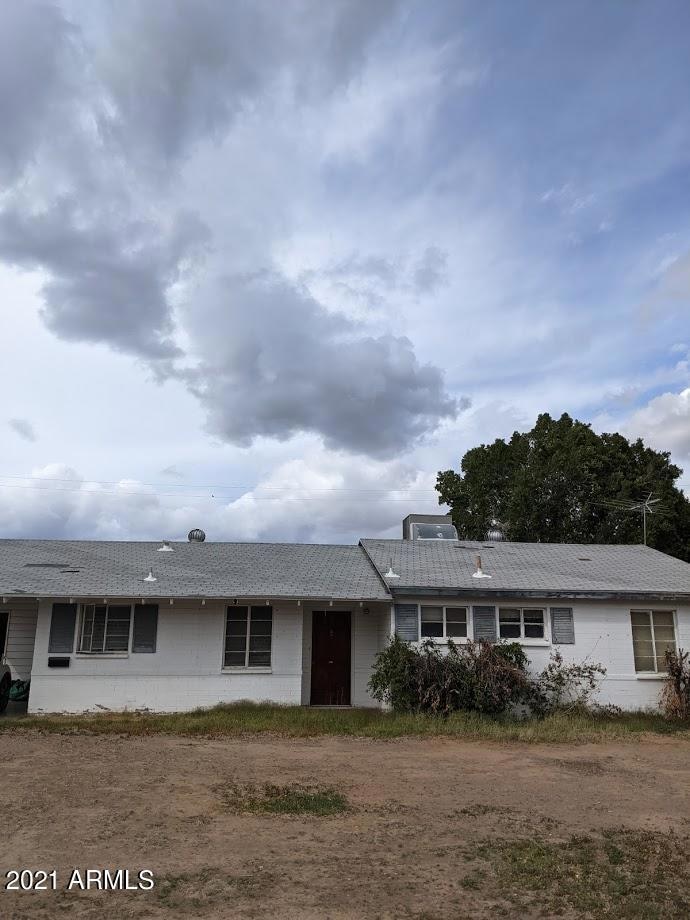
928 E Berridge Ln Phoenix, AZ 85014
Camelback East Village NeighborhoodHighlights
- No HOA
- Central Air
- 1-Story Property
- Phoenix Coding Academy Rated A
- Heating Available
About This Home
As of October 2023CASH-ONLY SPECIAL! This charming, mid-century home - conveniently located in highly desirable uptown Phoenix, needs some TLC, and is just
waiting for the right buyer to create their dream home or investment property. The detached garage could be easily converted into a casita for
extra income!
This opportunity won't last long, don't miss out!
Last Agent to Sell the Property
Caliber Realty Group, LLC License #BR661883000 Listed on: 03/15/2021

Home Details
Home Type
- Single Family
Est. Annual Taxes
- $2,016
Year Built
- Built in 1954
Lot Details
- 7,336 Sq Ft Lot
- Block Wall Fence
- Chain Link Fence
Parking
- 1 Carport Space
Home Design
- Composition Roof
- Block Exterior
Interior Spaces
- 1,278 Sq Ft Home
- 1-Story Property
- Washer and Dryer Hookup
Bedrooms and Bathrooms
- 3 Bedrooms
- 2 Bathrooms
Schools
- Madison Rose Lane Elementary School
- Madison Elementary Middle School
- Central High School
Utilities
- Central Air
- Heating Available
Community Details
- No Home Owners Association
- Association fees include no fees
- Bethany Estates Subdivision
Listing and Financial Details
- Tax Lot 30
- Assessor Parcel Number 161-16-030
Ownership History
Purchase Details
Purchase Details
Home Financials for this Owner
Home Financials are based on the most recent Mortgage that was taken out on this home.Purchase Details
Home Financials for this Owner
Home Financials are based on the most recent Mortgage that was taken out on this home.Purchase Details
Home Financials for this Owner
Home Financials are based on the most recent Mortgage that was taken out on this home.Purchase Details
Home Financials for this Owner
Home Financials are based on the most recent Mortgage that was taken out on this home.Similar Homes in the area
Home Values in the Area
Average Home Value in this Area
Purchase History
| Date | Type | Sale Price | Title Company |
|---|---|---|---|
| Special Warranty Deed | -- | None Listed On Document | |
| Warranty Deed | $1,000,000 | Empire Title Agency | |
| Warranty Deed | $368,000 | Magnus Title | |
| Warranty Deed | $380,000 | New Title Company Name | |
| Warranty Deed | $380,000 | Title Alliance Of Az Agcy Ll |
Mortgage History
| Date | Status | Loan Amount | Loan Type |
|---|---|---|---|
| Open | $200,000 | New Conventional | |
| Previous Owner | $680,000 | Construction | |
| Previous Owner | $475,000 | New Conventional | |
| Previous Owner | $475,000 | Commercial |
Property History
| Date | Event | Price | Change | Sq Ft Price |
|---|---|---|---|---|
| 10/23/2023 10/23/23 | Sold | $1,000,000 | -2.4% | $395 / Sq Ft |
| 10/12/2023 10/12/23 | Price Changed | $1,025,000 | -1.9% | $405 / Sq Ft |
| 10/05/2023 10/05/23 | Price Changed | $1,045,000 | -0.5% | $413 / Sq Ft |
| 09/26/2023 09/26/23 | Price Changed | $1,050,000 | -4.5% | $415 / Sq Ft |
| 09/07/2023 09/07/23 | Price Changed | $1,099,000 | -6.0% | $434 / Sq Ft |
| 08/28/2023 08/28/23 | For Sale | $1,169,000 | +207.6% | $462 / Sq Ft |
| 04/05/2021 04/05/21 | Sold | $380,000 | -2.3% | $297 / Sq Ft |
| 03/15/2021 03/15/21 | For Sale | $389,000 | -- | $304 / Sq Ft |
Tax History Compared to Growth
Tax History
| Year | Tax Paid | Tax Assessment Tax Assessment Total Assessment is a certain percentage of the fair market value that is determined by local assessors to be the total taxable value of land and additions on the property. | Land | Improvement |
|---|---|---|---|---|
| 2025 | $1,704 | $13,719 | $13,719 | -- |
| 2024 | $1,658 | $13,065 | $13,065 | -- |
| 2023 | $1,658 | $26,475 | $26,475 | $0 |
| 2022 | $2,299 | $31,780 | $6,350 | $25,430 |
| 2021 | $2,319 | $28,030 | $5,600 | $22,430 |
| 2020 | $2,016 | $26,210 | $5,240 | $20,970 |
| 2019 | $1,971 | $23,520 | $4,700 | $18,820 |
| 2018 | $1,919 | $21,520 | $4,300 | $17,220 |
| 2017 | $1,822 | $20,110 | $4,020 | $16,090 |
| 2016 | $1,756 | $18,270 | $3,650 | $14,620 |
| 2015 | $1,634 | $16,360 | $3,270 | $13,090 |
Agents Affiliated with this Home
-
Asher Cohen

Seller's Agent in 2023
Asher Cohen
Realty One Group
(480) 650-2995
20 in this area
204 Total Sales
-
Keren Montandon
K
Buyer's Agent in 2023
Keren Montandon
Shawn Bellamak Realty
(602) 723-0400
9 in this area
23 Total Sales
-
Nick Ogle

Seller's Agent in 2021
Nick Ogle
Caliber Realty Group, LLC
(602) 626-0603
2 in this area
11 Total Sales
-
Josh Gayman

Buyer's Agent in 2021
Josh Gayman
Easy Button Realty, LLC
(602) 616-6770
5 in this area
66 Total Sales
Map
Source: Arizona Regional Multiple Listing Service (ARMLS)
MLS Number: 6207339
APN: 161-16-030
- 6001 N 10th Way
- 6032 N 8th St
- 1003 E Bethany Home Rd
- 6121 N 11th St
- 1023 E Bethany Home Rd
- 1029 E Palo Verde Dr
- 1101 E Bethany Home Rd Unit 15
- 1101 E Bethany Home Rd Unit 1
- 5809 N 10th Place
- 719 E Marlette Ave
- 5726 N 10th St Unit 5
- 5739 N 11th St
- 513 E Rose Ln
- 6002 N 5th Place
- 1201 E Rose Ln Unit 2
- 1107 E Marlette Ave
- 6116 N 12th Place Unit 4
- 5825 N 12th St Unit 4
- 6237 N 5th Place
- 6323 N 11th St
