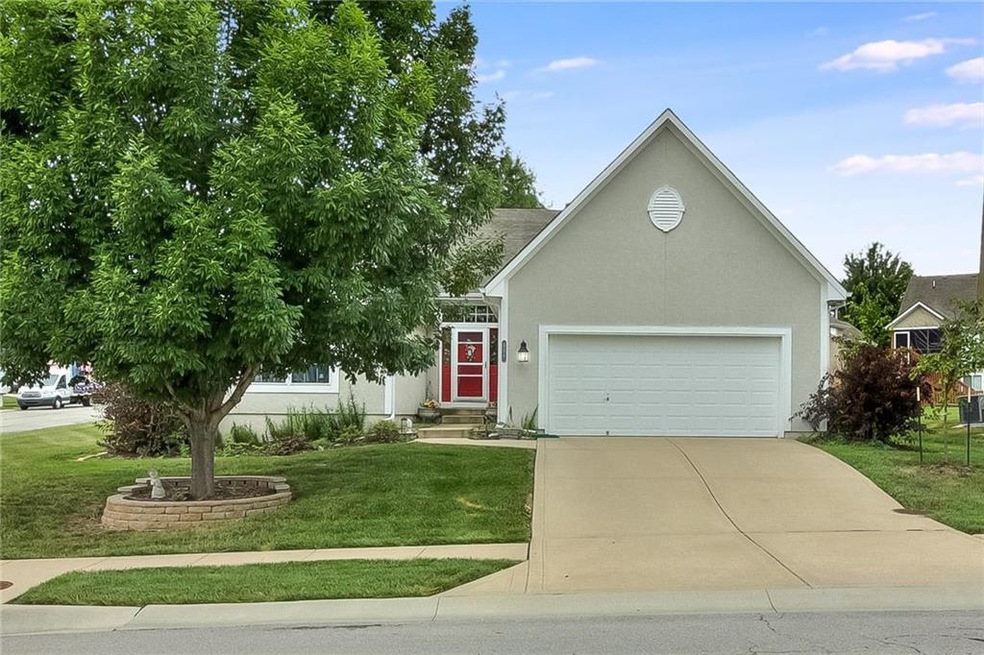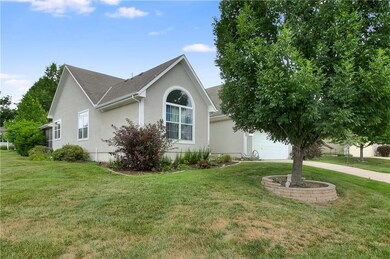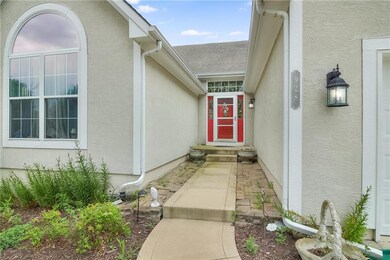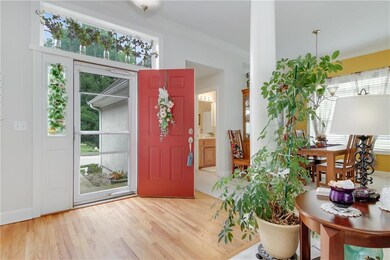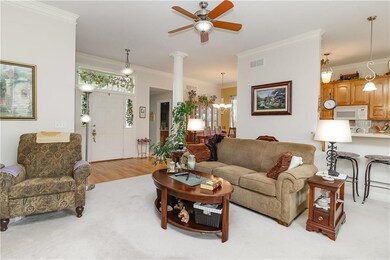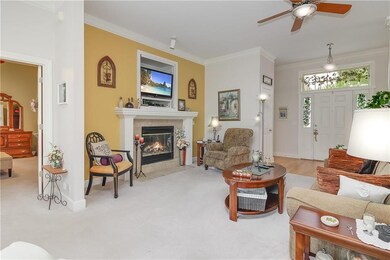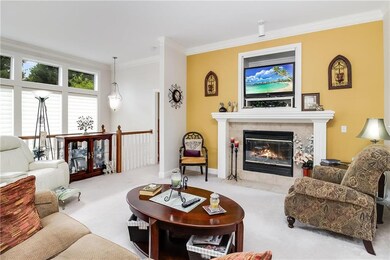
928 SW Corine Ct Lees Summit, MO 64081
Lee's Summit NeighborhoodEstimated Value: $384,152 - $431,000
Highlights
- Home Theater
- Deck
- Traditional Architecture
- Longview Farm Elementary School Rated A
- Vaulted Ceiling
- Whirlpool Bathtub
About This Home
As of September 2018BACK ON MARKET - NO FUALT OF SELLER Quality villa neighborhood in convenient location. Lovely floor plan with two bedrooms/two baths on main level plus formal dining room. Open kitchen with Corian counters and pantry w/ roll outs. Sunny breakfast area opening to screen in deck over looking a stone patio. Finished lower level media area plus rec room and third bedroom/bath. Home needs some updating and TLC so priced accordingly.
Last Agent to Sell the Property
Realty Executives License #1999031895 Listed on: 07/05/2018

Home Details
Home Type
- Single Family
Est. Annual Taxes
- $3,998
Year Built
- Built in 2004
Lot Details
- 10,411
HOA Fees
- $140 Monthly HOA Fees
Parking
- 2 Car Attached Garage
Home Design
- Traditional Architecture
- Frame Construction
- Composition Roof
- Stucco
Interior Spaces
- 1,586 Sq Ft Home
- Wet Bar: Carpet, Walk-In Closet(s), Ceiling Fan(s), Whirlpool Tub, Hardwood, Pantry, Solid Surface Counter
- Built-In Features: Carpet, Walk-In Closet(s), Ceiling Fan(s), Whirlpool Tub, Hardwood, Pantry, Solid Surface Counter
- Vaulted Ceiling
- Ceiling Fan: Carpet, Walk-In Closet(s), Ceiling Fan(s), Whirlpool Tub, Hardwood, Pantry, Solid Surface Counter
- Skylights
- Shades
- Plantation Shutters
- Drapes & Rods
- Family Room with Fireplace
- Formal Dining Room
- Home Theater
- Screened Porch
- Laundry on main level
Kitchen
- Breakfast Area or Nook
- Granite Countertops
- Laminate Countertops
Flooring
- Wall to Wall Carpet
- Linoleum
- Laminate
- Stone
- Ceramic Tile
- Luxury Vinyl Plank Tile
- Luxury Vinyl Tile
Bedrooms and Bathrooms
- 3 Bedrooms
- Cedar Closet: Carpet, Walk-In Closet(s), Ceiling Fan(s), Whirlpool Tub, Hardwood, Pantry, Solid Surface Counter
- Walk-In Closet: Carpet, Walk-In Closet(s), Ceiling Fan(s), Whirlpool Tub, Hardwood, Pantry, Solid Surface Counter
- 3 Full Bathrooms
- Double Vanity
- Whirlpool Bathtub
- Bathtub with Shower
Basement
- Walk-Up Access
- Natural lighting in basement
Schools
- Cedar Creek Elementary School
- Lee's Summit High School
Utilities
- Cooling Available
- Forced Air Heating System
- Heat Pump System
Additional Features
- Deck
- Cul-De-Sac
Community Details
- Association fees include lawn maintenance, free maintenance, snow removal, trash pick up
- Villas At Meadows Of Winterset Subdivision
- On-Site Maintenance
Listing and Financial Details
- Assessor Parcel Number 62-530-13-34-00-0-00-000
Ownership History
Purchase Details
Purchase Details
Similar Homes in the area
Home Values in the Area
Average Home Value in this Area
Purchase History
| Date | Buyer | Sale Price | Title Company |
|---|---|---|---|
| Jone Lloyd G | -- | Stewart Title Co | |
| Pohnert Judith | -- | Columbian Title Of Kansas Ci |
Mortgage History
| Date | Status | Borrower | Loan Amount |
|---|---|---|---|
| Previous Owner | Pohnert Judith D | $75,000 | |
| Previous Owner | Pohnert Judith D | $50,000 |
Property History
| Date | Event | Price | Change | Sq Ft Price |
|---|---|---|---|---|
| 09/14/2018 09/14/18 | Sold | -- | -- | -- |
| 08/18/2018 08/18/18 | Pending | -- | -- | -- |
| 07/05/2018 07/05/18 | For Sale | $269,900 | -- | $170 / Sq Ft |
Tax History Compared to Growth
Tax History
| Year | Tax Paid | Tax Assessment Tax Assessment Total Assessment is a certain percentage of the fair market value that is determined by local assessors to be the total taxable value of land and additions on the property. | Land | Improvement |
|---|---|---|---|---|
| 2024 | $4,391 | $61,262 | $8,193 | $53,069 |
| 2023 | $4,391 | $61,262 | $11,024 | $50,238 |
| 2022 | $4,341 | $53,770 | $6,797 | $46,973 |
| 2021 | $4,430 | $53,770 | $6,797 | $46,973 |
| 2020 | $4,476 | $53,793 | $6,797 | $46,996 |
| 2019 | $4,354 | $53,793 | $6,797 | $46,996 |
| 2018 | $4,083 | $46,818 | $5,916 | $40,902 |
| 2017 | $4,083 | $46,818 | $5,916 | $40,902 |
| 2016 | $4,009 | $45,505 | $6,973 | $38,532 |
| 2014 | $3,916 | $43,571 | $6,508 | $37,063 |
Agents Affiliated with this Home
-
Vicki Shepherd

Seller's Agent in 2018
Vicki Shepherd
Realty Executives
(816) 210-7355
26 in this area
62 Total Sales
-
Karen Montgomery

Buyer's Agent in 2018
Karen Montgomery
ReeceNichols - Lees Summit
(816) 916-8501
39 in this area
75 Total Sales
Map
Source: Heartland MLS
MLS Number: 2117060
APN: 62-530-13-34-00-0-00-000
- 2409 SW Lilly Dr
- 1101 SW Sunflower Dr
- 900 SW Sara Cir
- 920 SW Blazing Star Dr
- 2413 SW Winterwood Ct
- 601 SW Forestpark Ln
- 1059 SW Fiord Dr
- 1055 SW Fiord Dr
- 1051 SW Fiord Dr
- 1047 SW Fiord Dr
- 1043 SW Fiord Dr
- 1101 SW Fiord Dr
- 416 SW Tucker Ridge
- 1034 SW Fiord Dr
- 1106 SW Fiord Dr
- 2768 SW 11th St
- 2761 SW 11th St
- 2708 SW 12 St
- 2703 SW 9th Terrace
- 2201 SW Forestpark Cir
- 928 SW Corine Ct
- 924 SW Corine Ct
- 920 SW Corine Ct
- 2417 SW Lilly Dr
- 925 SW Corine Ct
- 925 SW Lauren Ct
- 2421 SW Lilly Dr
- 929 SW Lauren Ct
- 921 SW Corine Ct
- 921 SW Lauren Ct
- 933 SW Lauren Ct
- 916 SW Corine Ct
- 2401 SW Lilly Dr
- 2425 SW Lilly Dr
- 2413 SW Lilly Dr
- 912 SW Corine Ct
- 2405 SW Lilly Dr
- 2429 SW Lilly Dr
- 917 SW Lauren Ct
- 917 SW Corine Ct
