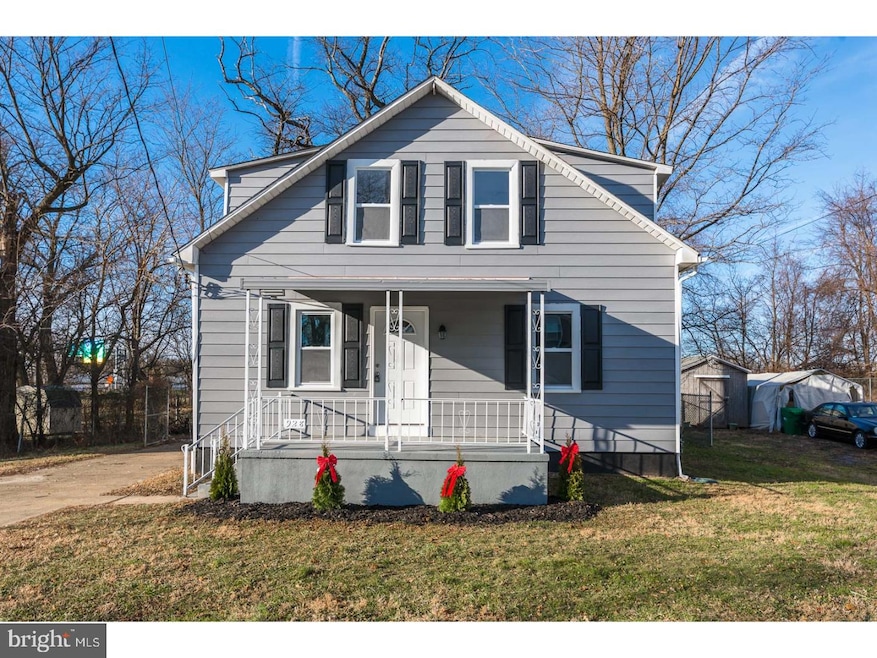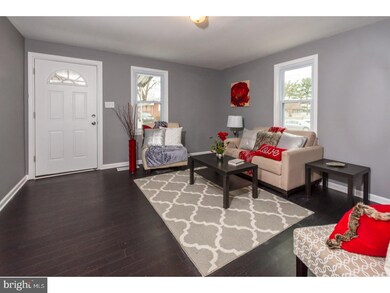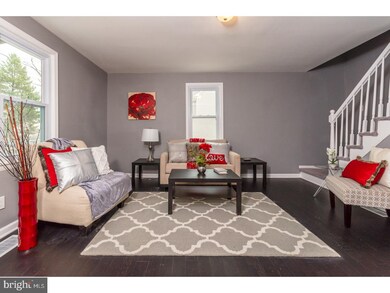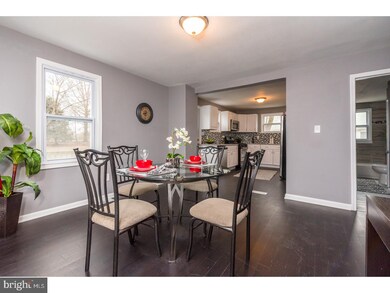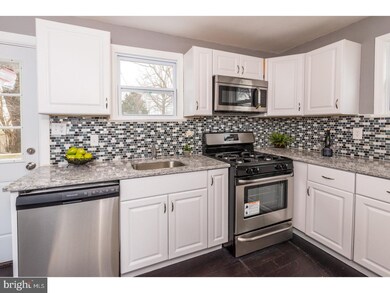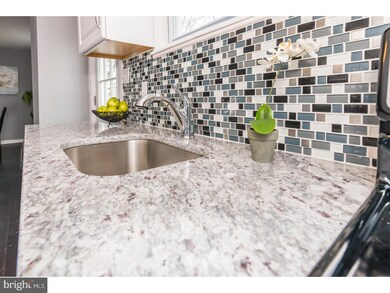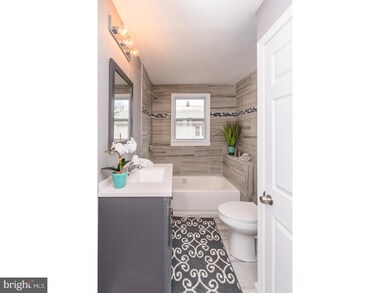
928 Wildel Ave New Castle, DE 19720
Minquadale NeighborhoodHighlights
- Cape Cod Architecture
- No HOA
- Living Room
- Wood Flooring
- Porch
- En-Suite Primary Bedroom
About This Home
As of June 2024Newly remodeled home in Minquadale. Large front porch to relax on after a long day. Enter into the living room, nice dark wood floors through out the high traffic areas. Dining room opens to the kitchen opening up the back of the house. Kitchen has granite counter tops, custom glass and stainless back splash, stainless appliances, tons of storage in the bright white cabinets. The main floor Master has his and her closets, 3 piece en suite bath also opens to the hall to serve as the powder room for the first floor. First floor bath has deep soaking tub, quartz counter top, custom glass tile, and linen closet. 2nd floor has two nice sized bedrooms and 1 large one, full bath has custom tiled shower stall, and quartz counter top. Kitchen leads out the another uncovered porch and LARGE fenced yard (property is being sold with an additional lot). You can park 2+ cars in the driveway. Close to I-495, I-295, Delaware Memorial Bridge.
Last Agent to Sell the Property
EXP Realty, LLC License #RS0020350 Listed on: 01/18/2017

Home Details
Home Type
- Single Family
Est. Annual Taxes
- $950
Year Built
- Built in 1950
Lot Details
- 6,970 Sq Ft Lot
- Lot Dimensions are 70x100
- Property is in good condition
- Property is zoned NC5
Parking
- 2 Open Parking Spaces
Home Design
- Cape Cod Architecture
- Pitched Roof
- Shingle Roof
- Aluminum Siding
- Vinyl Siding
Interior Spaces
- 1,300 Sq Ft Home
- Property has 1 Level
- Living Room
- Dining Room
Kitchen
- Self-Cleaning Oven
- Built-In Range
- Dishwasher
Flooring
- Wood
- Wall to Wall Carpet
Bedrooms and Bathrooms
- 4 Bedrooms
- En-Suite Primary Bedroom
- 2 Full Bathrooms
Unfinished Basement
- Basement Fills Entire Space Under The House
- Laundry in Basement
Outdoor Features
- Porch
Utilities
- Forced Air Heating and Cooling System
- Heating System Uses Gas
- Natural Gas Water Heater
Community Details
- No Home Owners Association
- Minquadale Subdivision
Listing and Financial Details
- Tax Lot 027
- Assessor Parcel Number 10-010.30-027
Ownership History
Purchase Details
Home Financials for this Owner
Home Financials are based on the most recent Mortgage that was taken out on this home.Purchase Details
Home Financials for this Owner
Home Financials are based on the most recent Mortgage that was taken out on this home.Purchase Details
Home Financials for this Owner
Home Financials are based on the most recent Mortgage that was taken out on this home.Similar Homes in the area
Home Values in the Area
Average Home Value in this Area
Purchase History
| Date | Type | Sale Price | Title Company |
|---|---|---|---|
| Deed | $296,000 | None Listed On Document | |
| Deed | -- | None Available | |
| Sheriffs Deed | $50,431 | None Available |
Mortgage History
| Date | Status | Loan Amount | Loan Type |
|---|---|---|---|
| Open | $8,719 | No Value Available | |
| Open | $290,638 | FHA | |
| Previous Owner | $160,247 | VA | |
| Previous Owner | $162,214 | VA | |
| Previous Owner | $50,000 | Unknown |
Property History
| Date | Event | Price | Change | Sq Ft Price |
|---|---|---|---|---|
| 06/28/2024 06/28/24 | Sold | $296,000 | +5.7% | $185 / Sq Ft |
| 05/28/2024 05/28/24 | Pending | -- | -- | -- |
| 05/25/2024 05/25/24 | For Sale | $280,000 | +76.3% | $175 / Sq Ft |
| 03/13/2017 03/13/17 | Sold | $158,800 | 0.0% | $122 / Sq Ft |
| 01/20/2017 01/20/17 | Pending | -- | -- | -- |
| 01/18/2017 01/18/17 | For Sale | $158,800 | -- | $122 / Sq Ft |
Tax History Compared to Growth
Tax History
| Year | Tax Paid | Tax Assessment Tax Assessment Total Assessment is a certain percentage of the fair market value that is determined by local assessors to be the total taxable value of land and additions on the property. | Land | Improvement |
|---|---|---|---|---|
| 2024 | $1,259 | $37,600 | $4,600 | $33,000 |
| 2023 | $1,140 | $37,600 | $4,600 | $33,000 |
| 2022 | $1,196 | $37,600 | $4,600 | $33,000 |
| 2021 | $1,059 | $37,600 | $4,600 | $33,000 |
| 2020 | $1,204 | $37,600 | $4,600 | $33,000 |
| 2019 | $1,202 | $37,600 | $4,600 | $33,000 |
| 2018 | $1,142 | $37,600 | $4,600 | $33,000 |
| 2017 | $1,067 | $36,400 | $4,600 | $31,800 |
| 2016 | $953 | $36,400 | $4,600 | $31,800 |
| 2015 | $955 | $36,400 | $4,600 | $31,800 |
| 2014 | $954 | $36,400 | $4,600 | $31,800 |
Agents Affiliated with this Home
-
Monica Peterson

Seller's Agent in 2024
Monica Peterson
Keller Williams Realty Central-Delaware
(302) 983-3437
1 in this area
66 Total Sales
-
Sharon Stewart

Buyer's Agent in 2024
Sharon Stewart
EXP Realty, LLC
(302) 275-4291
4 in this area
126 Total Sales
-
Edward Acevedo

Seller's Agent in 2017
Edward Acevedo
EXP Realty, LLC
(302) 229-4987
1 in this area
45 Total Sales
-
Gary Williams

Buyer's Agent in 2017
Gary Williams
BHHS Fox & Roach
(215) 768-7409
1 in this area
232 Total Sales
Map
Source: Bright MLS
MLS Number: 1000059344
APN: 10-010.30-027
- 914 E Hazeldell Ave
- 5 Garden Ln
- 1 Russell Rd
- 184 Edge Ave
- 320 Minquadale Blvd
- 60 Landers Ln
- 49 Memorial Dr
- 106 Killoran Dr
- 41 Briarcliff Dr
- 115 E Hazeldell Ave
- 426 Morehouse Dr
- 3100 New Castle Ave
- 462 Anderson Dr
- 140 Bellanca Ln
- 8 Aquilla Dr
- 115 Karlyn Dr
- 39 Roxeter Rd
- 408 10th St
- 411 8th St
- 413 8th St
