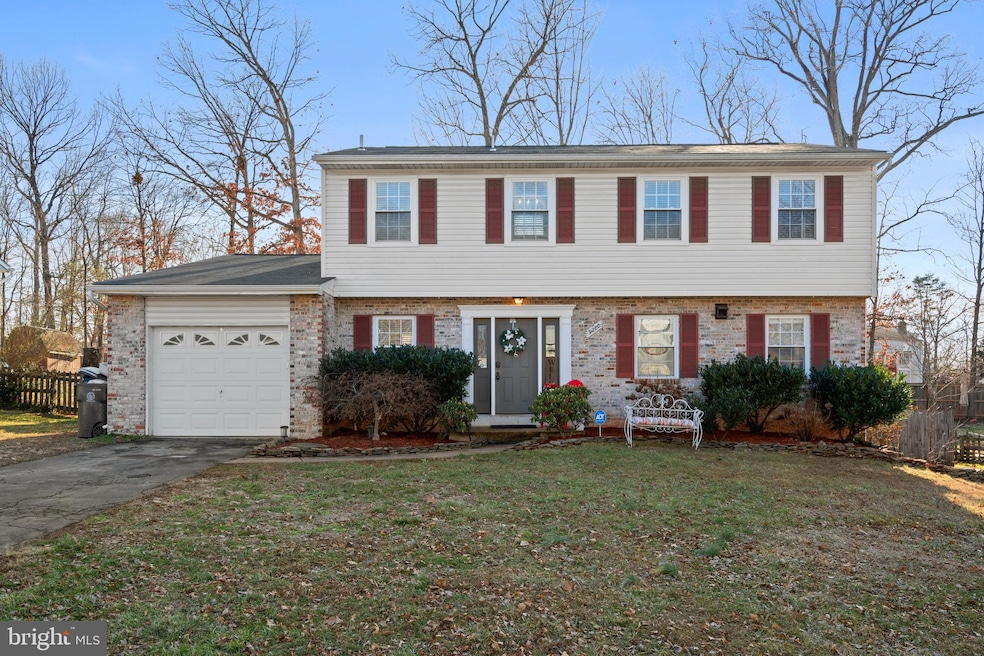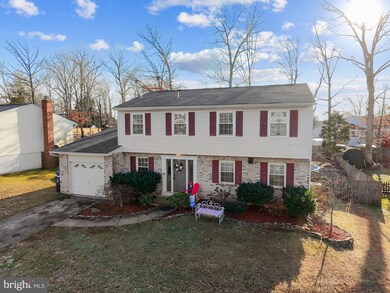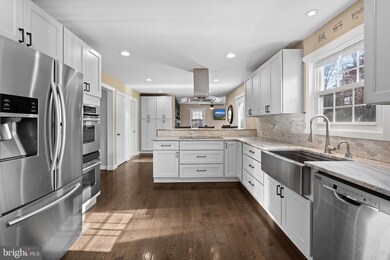
9280 Bayberry Ave Manassas, VA 20110
Highlights
- Eat-In Gourmet Kitchen
- Deck
- Recreation Room
- Colonial Architecture
- Wood Burning Stove
- Wooded Lot
About This Home
As of March 2025This stunning 4-bedroom, 3.5-bath colonial is situated in a highly sought-after neighborhood in the heart of the City of Manassas. The main level features a spacious living room and a gourmet kitchen equipped with ample cabinetry, granite countertops, a stylish tile backsplash, and stainless steel appliances—including a double oven, cooktop, and hanging range hood. The kitchen seamlessly flows into the dining area, breakfast bar, and a generous den with a cozy wood-burning stove. A convenient half bath completes this level.
Upstairs, the expansive primary suite offers a walk-in closet, a separate vanity, an additional closet, and an updated en-suite bath. Three additional bedrooms and a full hall bath complete this level.
The finished lower level expands the living area with a versatile recreation room, a full bath, and two multipurpose rooms—ideal for a bedroom, home office, or den.
Step outside to enjoy the oversized deck, a private backyard with mature trees, and an above-ground pool, creating the perfect outdoor retreat. This home also includes a single-car garage and is ideally located near both the VRE and Metro, offering easy access to a variety of dining and shopping destinations.
Last Agent to Sell the Property
Denean Lee
Redfin Corporation Listed on: 02/13/2025

Home Details
Home Type
- Single Family
Est. Annual Taxes
- $8,345
Year Built
- Built in 1979
Lot Details
- 10,000 Sq Ft Lot
- Landscaped
- Wooded Lot
- Back Yard Fenced
- Property is zoned R2S
Parking
- 1 Car Direct Access Garage
- 1 Driveway Space
- Front Facing Garage
Home Design
- Colonial Architecture
- Brick Exterior Construction
Interior Spaces
- Property has 3 Levels
- Traditional Floor Plan
- Ceiling Fan
- Recessed Lighting
- 1 Fireplace
- Wood Burning Stove
- Family Room Off Kitchen
- Living Room
- Combination Kitchen and Dining Room
- Den
- Recreation Room
- Storage Room
- Finished Basement
Kitchen
- Eat-In Gourmet Kitchen
- Stove
- <<builtInMicrowave>>
- Dishwasher
- Upgraded Countertops
- Disposal
Bedrooms and Bathrooms
- 4 Bedrooms
- En-Suite Primary Bedroom
Laundry
- Laundry Room
- Laundry on main level
- Dryer
- Washer
Outdoor Features
- Deck
- Exterior Lighting
Schools
- Haydon Elementary School
- Metz Middle School
- Osbourn High School
Utilities
- Central Heating and Cooling System
- Electric Water Heater
Community Details
- No Home Owners Association
- Point Of Woods Subdivision
Listing and Financial Details
- Tax Lot 423
- Assessor Parcel Number 1124300423
Ownership History
Purchase Details
Home Financials for this Owner
Home Financials are based on the most recent Mortgage that was taken out on this home.Purchase Details
Home Financials for this Owner
Home Financials are based on the most recent Mortgage that was taken out on this home.Purchase Details
Home Financials for this Owner
Home Financials are based on the most recent Mortgage that was taken out on this home.Similar Homes in Manassas, VA
Home Values in the Area
Average Home Value in this Area
Purchase History
| Date | Type | Sale Price | Title Company |
|---|---|---|---|
| Deed | $650,000 | Chicago Title | |
| Warranty Deed | $525,000 | Pruitt Title Llc | |
| Warranty Deed | $300,000 | -- |
Mortgage History
| Date | Status | Loan Amount | Loan Type |
|---|---|---|---|
| Open | $585,000 | New Conventional | |
| Previous Owner | $472,500 | New Conventional | |
| Previous Owner | $324,000 | New Conventional | |
| Previous Owner | $291,000 | New Conventional | |
| Previous Owner | $129,170 | New Conventional |
Property History
| Date | Event | Price | Change | Sq Ft Price |
|---|---|---|---|---|
| 03/14/2025 03/14/25 | Sold | $650,000 | 0.0% | $230 / Sq Ft |
| 02/16/2025 02/16/25 | Pending | -- | -- | -- |
| 02/13/2025 02/13/25 | For Sale | $650,000 | +23.8% | $230 / Sq Ft |
| 07/07/2021 07/07/21 | Sold | $525,000 | +7.2% | $236 / Sq Ft |
| 06/08/2021 06/08/21 | Pending | -- | -- | -- |
| 06/03/2021 06/03/21 | For Sale | $489,900 | +63.3% | $220 / Sq Ft |
| 04/16/2014 04/16/14 | Sold | $300,000 | -9.1% | $137 / Sq Ft |
| 03/20/2014 03/20/14 | Pending | -- | -- | -- |
| 03/06/2014 03/06/14 | For Sale | $330,000 | -- | $151 / Sq Ft |
Tax History Compared to Growth
Tax History
| Year | Tax Paid | Tax Assessment Tax Assessment Total Assessment is a certain percentage of the fair market value that is determined by local assessors to be the total taxable value of land and additions on the property. | Land | Improvement |
|---|---|---|---|---|
| 2024 | $7,358 | $584,000 | $167,000 | $417,000 |
| 2023 | $6,800 | $539,700 | $162,000 | $377,700 |
| 2022 | $6,737 | $502,000 | $141,000 | $361,000 |
| 2021 | $5,639 | $394,600 | $125,500 | $269,100 |
| 2020 | $5,272 | $361,100 | $121,500 | $239,600 |
| 2019 | $5,150 | $348,000 | $118,000 | $230,000 |
| 2018 | $4,636 | $317,500 | $112,500 | $205,000 |
| 2017 | -- | $316,200 | $112,500 | $203,700 |
| 2016 | $4,302 | $306,600 | $0 | $0 |
| 2015 | -- | $293,100 | $112,500 | $180,600 |
| 2014 | -- | $0 | $0 | $0 |
Agents Affiliated with this Home
-
D
Seller's Agent in 2025
Denean Lee
Redfin Corporation
-
Richard Johnson

Buyer's Agent in 2025
Richard Johnson
Pearson Smith Realty, LLC
(703) 303-6500
1 in this area
79 Total Sales
-
Jacey Netzer

Seller's Agent in 2021
Jacey Netzer
KW Realty Lakeside
(484) 638-1059
1 in this area
62 Total Sales
-
B
Buyer's Agent in 2021
Branden Woodbury
Redfin Corporation
-
Harry Hasbun

Seller's Agent in 2014
Harry Hasbun
Keller Williams Realty/Lee Beaver & Assoc.
(703) 898-5507
86 Total Sales
-
Alicia Brown

Seller Co-Listing Agent in 2014
Alicia Brown
Century 21 Redwood Realty
(703) 863-8877
Map
Source: Bright MLS
MLS Number: VAMN2007700
APN: 112-43-00-423
- 305 Moseby Ct
- 317 Moseby Ct Unit B
- 8450 Stonewall Rd
- 344 Moseby Ct
- 346 Moseby Ct
- 103 Colfax Dr
- 8493 Buckeye Ct
- 118 Mace St
- 296 Manassas Dr
- 143 Baker St
- 159 Kent Dr
- 170 Lambert Dr
- 9411 Blackstone Rd
- 135 Polk Dr
- 114 Colburn Dr
- 8341 Tillett Loop
- 8549 Stonewall Rd
- 113 Tremont St
- 151 Martin Dr
- 9507 Lomond Dr






