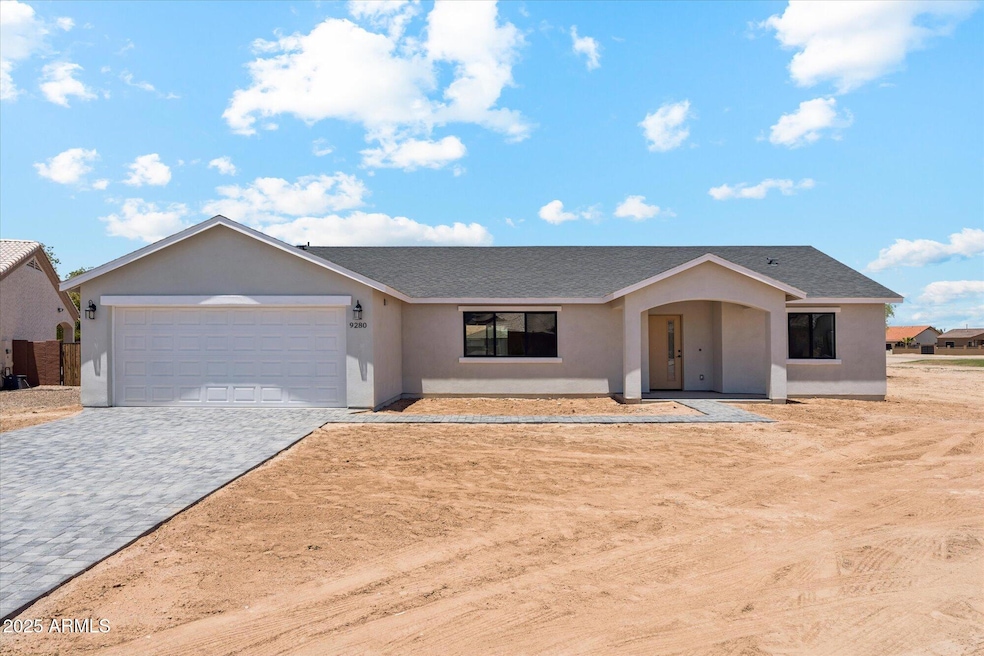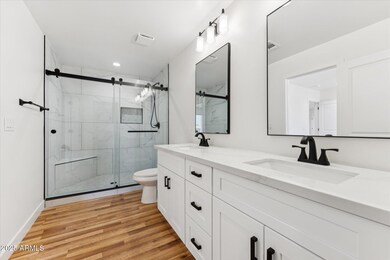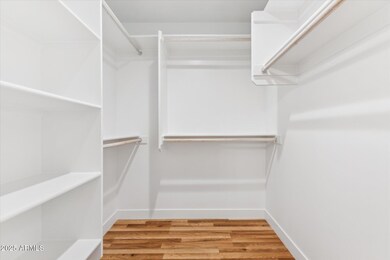
9280 W Wenden Dr Arizona City, AZ 85123
Estimated payment $1,725/month
Highlights
- On Golf Course
- Community Lake
- Covered Patio or Porch
- 0.43 Acre Lot
- No HOA
- Cul-De-Sac
About This Home
1596 Sq Ft New Build | Golf Course Lot | $325,000.
Brand New Home - Oversized Golf Course Lot - No HOA.
Be the first to own this thoughtfully designed 3 bed, 2 bath home on a premium 0.43-acre golf course lot in Arizona City. This brand new build features an open concept layout, split floor plan, and quality construction with clean, modern finishes throughout.
Oversized lot with direct golf course views.
No HOA - bring your RV, trailer, or toys.
Quiet cul-de-sac location with limited traffic.
Spacious kitchen with quartz countertops, white shaker cabinets, and large center island.
Luxury laminate flooring throughout (no carpet).
Owner/Agent. The seller is a licensed real estate salesperson in the state of Arizona.
Listing Agent
Keller Williams Integrity First License #SA697132000 Listed on: 06/04/2025

Home Details
Home Type
- Single Family
Est. Annual Taxes
- $261
Year Built
- Built in 2025 | Under Construction
Lot Details
- 0.43 Acre Lot
- On Golf Course
- Cul-De-Sac
Parking
- 2 Car Garage
Home Design
- Wood Frame Construction
- Spray Foam Insulation
- Composition Roof
- Stucco
Interior Spaces
- 1,596 Sq Ft Home
- 1-Story Property
- Ceiling Fan
- Low Emissivity Windows
- Laminate Flooring
Kitchen
- Eat-In Kitchen
- Kitchen Island
Bedrooms and Bathrooms
- 3 Bedrooms
- Primary Bathroom is a Full Bathroom
- 2 Bathrooms
- Dual Vanity Sinks in Primary Bathroom
Schools
- Arizona City Elementary School
- Toltec Elementary Middle School
- Vista Grande High School
Utilities
- Central Air
- Heating unit installed on the ceiling
Additional Features
- No Interior Steps
- Covered Patio or Porch
Listing and Financial Details
- Tax Lot 904
- Assessor Parcel Number 408-18-904
Community Details
Overview
- No Home Owners Association
- Association fees include no fees
- Built by KM Builds LLC
- Arizona City #7 Lot 904 Subdivision
- Community Lake
Recreation
- Golf Course Community
Map
Home Values in the Area
Average Home Value in this Area
Tax History
| Year | Tax Paid | Tax Assessment Tax Assessment Total Assessment is a certain percentage of the fair market value that is determined by local assessors to be the total taxable value of land and additions on the property. | Land | Improvement |
|---|---|---|---|---|
| 2025 | $261 | -- | -- | -- |
| 2024 | $251 | -- | -- | -- |
| 2023 | $258 | $3,300 | $3,300 | $0 |
| 2022 | $251 | $1,905 | $1,905 | $0 |
| 2021 | $263 | $2,000 | $0 | $0 |
| 2020 | $254 | $2,000 | $0 | $0 |
| 2019 | $243 | $1,600 | $0 | $0 |
| 2018 | $372 | $2,400 | $0 | $0 |
| 2017 | $381 | $2,480 | $0 | $0 |
| 2016 | $417 | $2,160 | $2,160 | $0 |
| 2014 | -- | $2,160 | $2,160 | $0 |
Property History
| Date | Event | Price | Change | Sq Ft Price |
|---|---|---|---|---|
| 08/27/2025 08/27/25 | Price Changed | $314,999 | -1.6% | $197 / Sq Ft |
| 07/31/2025 07/31/25 | Price Changed | $319,999 | -1.5% | $201 / Sq Ft |
| 07/31/2025 07/31/25 | For Sale | $324,999 | 0.0% | $204 / Sq Ft |
| 07/29/2025 07/29/25 | Off Market | $324,999 | -- | -- |
| 07/08/2025 07/08/25 | Price Changed | $324,999 | 0.0% | $204 / Sq Ft |
| 06/04/2025 06/04/25 | For Sale | $325,000 | -- | $204 / Sq Ft |
Purchase History
| Date | Type | Sale Price | Title Company |
|---|---|---|---|
| Warranty Deed | $42,500 | Title Alliance | |
| Interfamily Deed Transfer | -- | None Available | |
| Cash Sale Deed | $18,500 | Security Title Agency | |
| Cash Sale Deed | $10,000 | First American Title Ins Co | |
| Trustee Deed | $17,100 | Accommodation | |
| Warranty Deed | $65,000 | Ticor Title Agency Of Az Inc | |
| Cash Sale Deed | $18,800 | Fidelity National Title Agen | |
| Joint Tenancy Deed | $10,950 | First American Title |
Mortgage History
| Date | Status | Loan Amount | Loan Type |
|---|---|---|---|
| Previous Owner | $67,000 | Unknown |
Similar Homes in Arizona City, AZ
Source: Arizona Regional Multiple Listing Service (ARMLS)
MLS Number: 6861725
APN: 408-18-904
- 9183 W Century Dr
- 9400 W Debbie Ln
- 9280 W Debbie Ln Unit 595
- 9551 W Debbie Ln
- 8944 W Century Dr
- 9551 Debbie Ln
- 9346 W Santa Cruz Blvd
- 9401 W Coronado Dr
- 9260 W Debbie Ln
- 9161 W Debbie Ln
- 9260 Debbie Ln
- 9200 W Debbie Ln
- 9121 W Debbie Ln
- 9343 W Pineveta Dr
- 0 S Sunland Gin Rd Unit 6620 6686012
- 0 S Sunland Gin Rd Unit 6619 6683804
- 8661 W Royal Blackheath Dr
- 9767 W Devonshire Dr
- 14100 S Calera Rd
- 9820 W Sunbird Dr
- 8944 W Century Dr
- 9978 W Century Dr Unit B
- 9930 W Carousel Dr
- 14091 S Berwick Rd Unit 4
- 14235 S Berwick Rd Unit 5
- 15237 S Moon Valley Rd Unit B
- 10230 W Catalina Dr
- 8580 W Monaco Blvd Unit B
- 8550 W Monaco Blvd Unit D
- 15551 S Sunland Gin Rd
- 10997 Cambria Cir
- 8220 W Monaco Blvd Unit 2
- 15649 S Yava Rd Unit A
- 10854 W Carousel Dr Unit A
- 15714 S Saxon Rd
- 14861 S Capistrano Rd
- 10500 W Monaco Blvd
- 11001 W Carousel Dr Unit B
- 15820 S Sunland Gin Rd
- 14825 S Charco Rd






