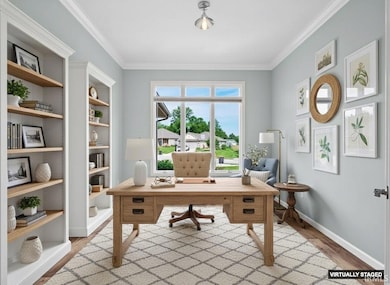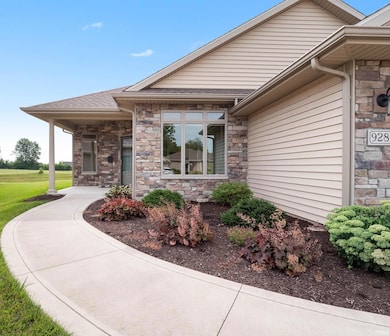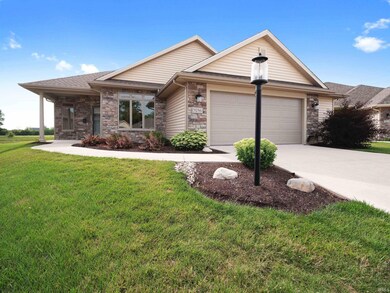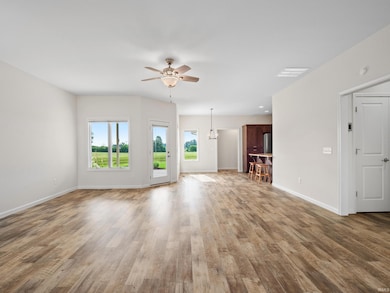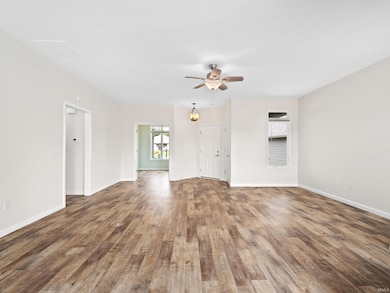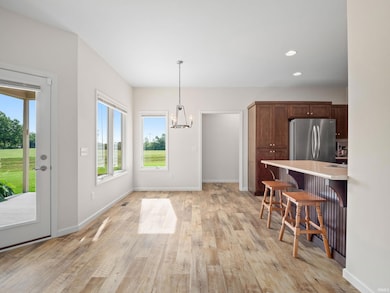9286 Colchester Terrace Fort Wayne, IN 46825
Northwest Fort Wayne NeighborhoodEstimated payment $2,362/month
Highlights
- Primary Bedroom Suite
- Ranch Style House
- Covered Patio or Porch
- Open Floorplan
- Backs to Open Ground
- Cul-De-Sac
About This Home
NEW PRICE — $349,900! $30,000 Price reduction! Welcome to 9286 Colchester Terrace, a spectacular villa in the sought-after Stone Gate Villas 55+ Community. This impeccably maintained 3-bedroom, 2-bath home by Carriage Place Homes offers 1,698 sq. ft. of thoughtfully designed living space with luxury finishes throughout. Enjoy a bright open layout, Andersen windows, solid-core interior doors, and custom cabinetry. The great room flows seamlessly into a sunroom—ideal for relaxing, reading, or working from home. The private cul-de-sac lot features pristine landscaping, a covered patio with canopy, and a fully irrigated lawn for effortless outdoor enjoyment. Additional features include an oversized 2-car garage with attic storage and heater wiring, glass exterior doors, and spacious closets throughout. All appliances stay (not warranted). Located near the Parkview YMCA, walking trails, and the Dupont shopping corridor, this villa delivers low-maintenance living in a peaceful, convenient setting. Move right in and start enjoying the Stone Gate lifestyle today!
Listing Agent
CENTURY 21 Bradley Realty, Inc Brokerage Phone: 260-602-9136 Listed on: 07/24/2025

Property Details
Home Type
- Condominium
Est. Annual Taxes
- $3,953
Year Built
- Built in 2019
Lot Details
- Backs to Open Ground
- Cul-De-Sac
- Irrigation
HOA Fees
- $198 Monthly HOA Fees
Parking
- 2 Car Attached Garage
- Driveway
Home Design
- Ranch Style House
- Shingle Roof
- Stone Exterior Construction
- Cedar
- Vinyl Construction Material
Interior Spaces
- 1,698 Sq Ft Home
- Open Floorplan
- Ceiling Fan
- Gas And Electric Dryer Hookup
Kitchen
- Oven or Range
- Disposal
Flooring
- Carpet
- Vinyl
Bedrooms and Bathrooms
- 3 Bedrooms
- Primary Bedroom Suite
- Split Bedroom Floorplan
- Walk-In Closet
- 2 Full Bathrooms
- Separate Shower
Attic
- Storage In Attic
- Walkup Attic
- Pull Down Stairs to Attic
Home Security
Schools
- Washington Center Elementary School
- Shawnee Middle School
- Northrop High School
Additional Features
- Covered Patio or Porch
- Suburban Location
- Forced Air Heating and Cooling System
Listing and Financial Details
- Assessor Parcel Number 02-07-02-301-002.038-073
Community Details
Overview
- Stone Gate Villas Subdivision
Security
- Storm Doors
- Fire and Smoke Detector
Map
Home Values in the Area
Average Home Value in this Area
Tax History
| Year | Tax Paid | Tax Assessment Tax Assessment Total Assessment is a certain percentage of the fair market value that is determined by local assessors to be the total taxable value of land and additions on the property. | Land | Improvement |
|---|---|---|---|---|
| 2024 | $3,510 | $342,600 | $54,800 | $287,800 |
| 2023 | $3,510 | $306,600 | $54,800 | $251,800 |
| 2022 | $3,023 | $267,300 | $54,800 | $212,500 |
| 2021 | $2,895 | $257,200 | $54,800 | $202,400 |
| 2020 | $2,867 | $260,900 | $54,800 | $206,100 |
| 2019 | $22 | $700 | $700 | $0 |
| 2018 | $22 | $700 | $700 | $0 |
| 2017 | $22 | $700 | $700 | $0 |
| 2016 | -- | $700 | $700 | $0 |
Property History
| Date | Event | Price | List to Sale | Price per Sq Ft | Prior Sale |
|---|---|---|---|---|---|
| 11/11/2025 11/11/25 | Price Changed | $349,900 | -5.4% | $206 / Sq Ft | |
| 09/23/2025 09/23/25 | Price Changed | $369,900 | -2.6% | $218 / Sq Ft | |
| 08/02/2025 08/02/25 | For Sale | $379,900 | +47.6% | $224 / Sq Ft | |
| 09/12/2019 09/12/19 | Sold | $257,315 | 0.0% | $152 / Sq Ft | View Prior Sale |
| 06/06/2019 06/06/19 | Pending | -- | -- | -- | |
| 06/05/2019 06/05/19 | For Sale | $257,315 | -- | $152 / Sq Ft |
Purchase History
| Date | Type | Sale Price | Title Company |
|---|---|---|---|
| Quit Claim Deed | -- | None Listed On Document | |
| Warranty Deed | $54,900 | Metropolitan Title Of In | |
| Warranty Deed | $54,900 | Metropolitan Title Of In Llc |
Mortgage History
| Date | Status | Loan Amount | Loan Type |
|---|---|---|---|
| Previous Owner | $40,000 | New Conventional |
Source: Indiana Regional MLS
MLS Number: 202529405
APN: 02-07-02-301-002.038-073
- 8934 Stoneridge Ct
- 1301 Prosecco Ct
- 9432 Cappelli Way
- 9444 Cappelli Way
- 9589 Cappelli Way
- 10000 Dawsons Creek Blvd
- 1132 Fox Orchard Run
- 1607 Billy Dr
- 9611 Lima Rd
- 1234 Foxmoor Run
- 8320 Wyckford Place
- 9234 Stanley Ave
- 307 Chisholm Place
- 1201 Polo Run
- 323 E Till Rd
- 404 E Till Rd
- 10428 Maple Springs Cove
- 1428 Ashley Ave
- 208 Southridge Rd
- 7835 Claridge Place
- 1208 Cowen Place
- 401 Augusta Way
- 10230 Avalon Way
- 1532 W Dupont Rd
- 402 Wallen Hills Dr
- 10276 Pokagon Loop
- 2131 Sweet Breeze Way
- 11033 Lima Rd
- 530 Ridgemoor Dr
- 7516 Bridgewater Dr
- 625 Perolla Dr
- 10521 Bethel Rd
- 3205 Water Wheel Run
- 1614-1848 E Cook Rd
- 3902 Bradley Dr
- 3782 Thunderhawk Pass
- 2302 E Wallen Rd
- 3115 Carroll Rd
- 6316 High Point Run
- 4152 Bradley Dr

