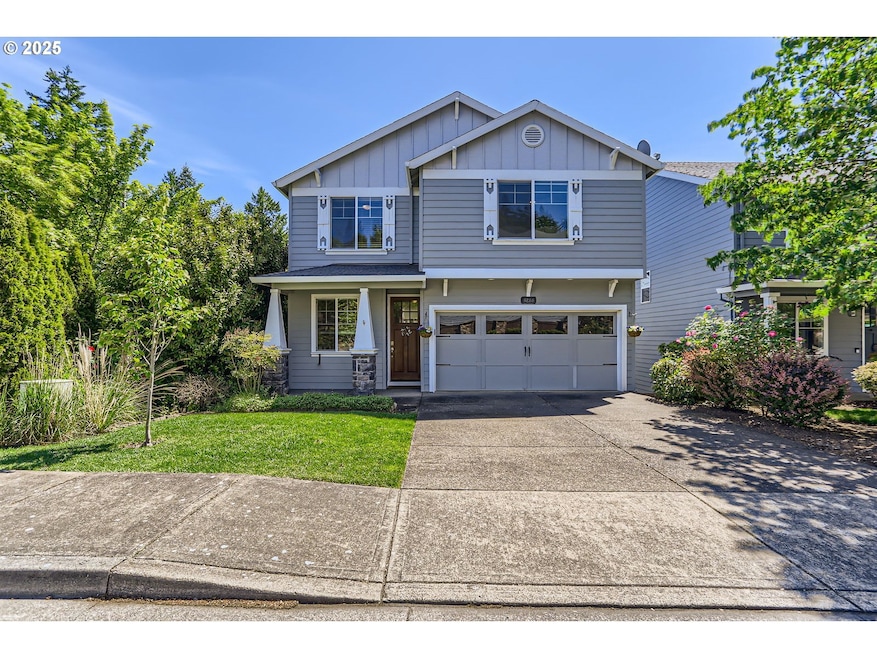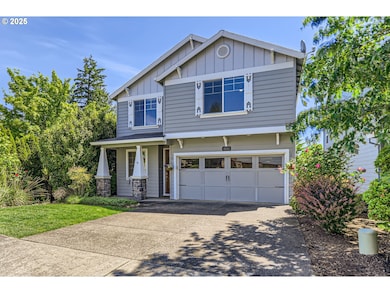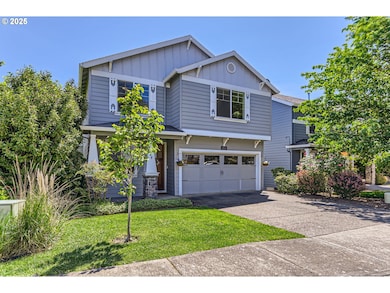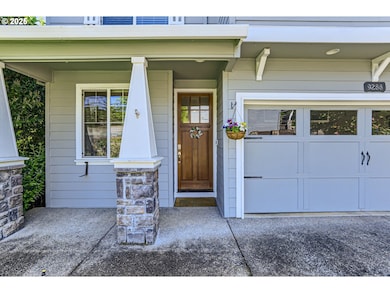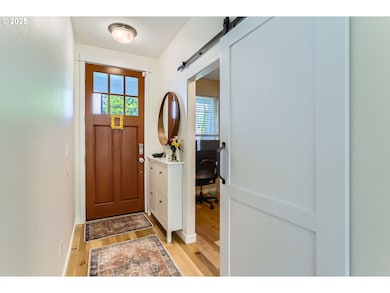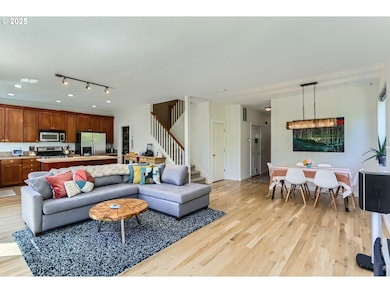9288 SW Diamond View Way Beaverton, OR 97007
Sexton Mountain NeighborhoodEstimated payment $3,976/month
Highlights
- View of Trees or Woods
- Deck
- Traditional Architecture
- Sexton Mountain Elementary School Rated A
- Vaulted Ceiling
- Wood Flooring
About This Home
Back on Market - no fault of property - now it your chance! Welcome to this beautifully maintained 4-bedroom, 2.5-bathroom two-story home nestled on a spacious corner double lot. Offering a rare combination of privacy, comfort, and thoughtful upgrades, this property features an extra-large backyard with lush landscaping, a tranquil pond, and a fully fenced yard complete with a dog run—perfect for outdoor enjoyment and entertaining.Step inside to find warm wood floors and fresh interior paint downstairs, paired with newer carpet upstairs. The home boasts new lighting fixtures throughout and upgraded ceiling fans, enhancing both comfort and style. A dedicated home office provides an ideal space for remote work or creative pursuits.The heart of the home opens to a generous living and dining area that flows seamlessly to an expansive deck—perfect for summer gatherings or relaxing evenings under the stars. Upstairs, the spacious primary suite offers two large walk-in closets, providing abundant storage and a private retreat.Additional features include a two-car garage with built-in storage racks, Bluetooth-enabled wall controls, and a Level 2 electric vehicle charger. Recent mechanical upgrades include a high-efficiency furnace and AC system with zoned damper controls and a Reme Halo air purification system for optimal indoor air quality. The roof has been regularly maintained and recently serviced for added peace of mind.This home blends functionality, modern upgrades, and serene outdoor living—making it a true gem in a desirable neighborhood. Don’t miss the opportunity to make it yours!Very low HOA
Home Details
Home Type
- Single Family
Est. Annual Taxes
- $6,205
Year Built
- Built in 2005
Lot Details
- 6,969 Sq Ft Lot
- Dog Run
- Fenced
- Corner Lot
- Level Lot
- Sprinkler System
- Landscaped with Trees
- Private Yard
- Garden
HOA Fees
- $42 Monthly HOA Fees
Parking
- 2 Car Attached Garage
- Garage on Main Level
- Garage Door Opener
- Driveway
- On-Street Parking
Home Design
- Traditional Architecture
- Composition Roof
- Cement Siding
- Concrete Perimeter Foundation
Interior Spaces
- 2,261 Sq Ft Home
- 2-Story Property
- Plumbed for Central Vacuum
- Vaulted Ceiling
- Ceiling Fan
- 2 Fireplaces
- Gas Fireplace
- Double Pane Windows
- Vinyl Clad Windows
- Family Room
- Living Room
- Dining Room
- Home Office
- Views of Woods
- Crawl Space
Kitchen
- Free-Standing Gas Range
- Microwave
- Plumbed For Ice Maker
- Dishwasher
- Stainless Steel Appliances
- Kitchen Island
- Tile Countertops
- Disposal
Flooring
- Wood
- Wall to Wall Carpet
- Tile
- Vinyl
Bedrooms and Bathrooms
- 4 Bedrooms
- Soaking Tub
Laundry
- Laundry Room
- Washer and Dryer
Accessible Home Design
- Accessibility Features
Outdoor Features
- Deck
- Outdoor Water Feature
Schools
- Sexton Mountain Elementary School
- Highland Park Middle School
- Mountainside High School
Utilities
- 95% Forced Air Zoned Heating and Cooling System
- Heating System Uses Gas
- Gas Water Heater
- High Speed Internet
Listing and Financial Details
- Assessor Parcel Number R2138525
Community Details
Overview
- None Given Association, Phone Number (503) 332-2047
- Electric Vehicle Charging Station
Security
- Resident Manager or Management On Site
Map
Home Values in the Area
Average Home Value in this Area
Tax History
| Year | Tax Paid | Tax Assessment Tax Assessment Total Assessment is a certain percentage of the fair market value that is determined by local assessors to be the total taxable value of land and additions on the property. | Land | Improvement |
|---|---|---|---|---|
| 2026 | $5,952 | $321,270 | -- | -- |
| 2025 | $5,952 | $311,920 | -- | -- |
| 2024 | $5,750 | $302,840 | -- | -- |
| 2023 | $5,750 | $294,020 | $0 | $0 |
| 2022 | $5,494 | $294,020 | $0 | $0 |
| 2021 | $5,296 | $277,150 | $0 | $0 |
| 2020 | $5,135 | $269,080 | $0 | $0 |
| 2019 | $4,966 | $261,250 | $0 | $0 |
| 2018 | $4,805 | $253,650 | $0 | $0 |
| 2017 | $4,625 | $246,270 | $0 | $0 |
| 2016 | $4,460 | $239,100 | $0 | $0 |
| 2015 | $4,290 | $232,140 | $0 | $0 |
| 2014 | $4,180 | $225,380 | $0 | $0 |
Property History
| Date | Event | Price | List to Sale | Price per Sq Ft | Prior Sale |
|---|---|---|---|---|---|
| 11/24/2025 11/24/25 | Price Changed | $649,000 | 0.0% | $287 / Sq Ft | |
| 11/23/2025 11/23/25 | Price Changed | $649,100 | 0.0% | $287 / Sq Ft | |
| 11/23/2025 11/23/25 | Price Changed | $649,200 | 0.0% | $287 / Sq Ft | |
| 11/21/2025 11/21/25 | Price Changed | $649,300 | 0.0% | $287 / Sq Ft | |
| 11/20/2025 11/20/25 | Price Changed | $649,400 | 0.0% | $287 / Sq Ft | |
| 11/19/2025 11/19/25 | Price Changed | $649,500 | 0.0% | $287 / Sq Ft | |
| 11/17/2025 11/17/25 | Price Changed | $649,600 | 0.0% | $287 / Sq Ft | |
| 11/16/2025 11/16/25 | Price Changed | $649,700 | 0.0% | $287 / Sq Ft | |
| 11/14/2025 11/14/25 | Price Changed | $649,900 | 0.0% | $287 / Sq Ft | |
| 10/23/2025 10/23/25 | For Sale | $650,000 | 0.0% | $287 / Sq Ft | |
| 09/20/2025 09/20/25 | Pending | -- | -- | -- | |
| 07/10/2025 07/10/25 | Price Changed | $650,000 | -3.7% | $287 / Sq Ft | |
| 05/23/2025 05/23/25 | For Sale | $675,000 | 0.0% | $299 / Sq Ft | |
| 03/20/2023 03/20/23 | Sold | $674,900 | 0.0% | $298 / Sq Ft | View Prior Sale |
| 02/20/2023 02/20/23 | Pending | -- | -- | -- | |
| 11/23/2022 11/23/22 | For Sale | $674,900 | +46.7% | $298 / Sq Ft | |
| 07/18/2018 07/18/18 | Sold | $460,000 | +2.2% | $203 / Sq Ft | View Prior Sale |
| 06/08/2018 06/08/18 | Pending | -- | -- | -- | |
| 06/07/2018 06/07/18 | For Sale | $450,000 | -- | $199 / Sq Ft |
Purchase History
| Date | Type | Sale Price | Title Company |
|---|---|---|---|
| Warranty Deed | $674,900 | First American Title | |
| Warranty Deed | $460,000 | Old Republic Title Co Of Ore | |
| Warranty Deed | $439,000 | First American | |
| Warranty Deed | $419,950 | First American Title Insuran |
Mortgage History
| Date | Status | Loan Amount | Loan Type |
|---|---|---|---|
| Open | $607,410 | New Conventional | |
| Previous Owner | $437,000 | New Conventional | |
| Previous Owner | $417,000 | New Conventional | |
| Previous Owner | $335,960 | Stand Alone First |
Source: Regional Multiple Listing Service (RMLS)
MLS Number: 698974983
APN: R2138525
- 16327 SW Gemstone Ct
- 16454 SW Cornelian Way
- 15900 SW Breccia Dr
- 8754 SW Wakkila Terrace
- 15664 SW Ivory St
- 15502 SW Peridot Way
- 9760 SW 167th Place
- 9405 SW Buckingham Place Unit 11
- 9730 SW 168th Place
- 15480 SW Mica Ln
- 15415 SW Picadilly Ln Unit 2
- 9450 SW 153rd Ave
- 9522 SW 153rd Ave
- 9770 SW Tephra Terrace
- 9634 SW Lodestone Dr
- 8335 SW 158th Place
- 15245 SW Moraine Ct
- 16004 SW Waxwing Way
- 10585 SW 161st Ct
- 9940 SW Obsidian St
- 17083 SW Arbutus Dr
- 14720 SW Beard Rd
- 9530 SW 146th Terrace Unit S-8
- 10415 SW Murray Blvd
- 14595 SW Osprey Dr
- 7150 SW Linette Way
- 14305 SW Sexton Mountain Dr
- 14300 SW Teal Blvd
- 11601 SW Teal Blvd
- 11103 SW Davies Rd
- 15480 SW Bunting St
- 13360 SW Gallop Ct
- 14900 SW Scholls Ferry Rd
- 14790 SW Scholls Ferry Rd
- 13456 SW Hawks Beard St
- 13285 SW Hawks Beard St
- 12635 SW 172nd Terrace
- 12230 SW Horizon Blvd
- 15458 SW Mallard Dr Unit 101
- 9455 SW 125th Ave
