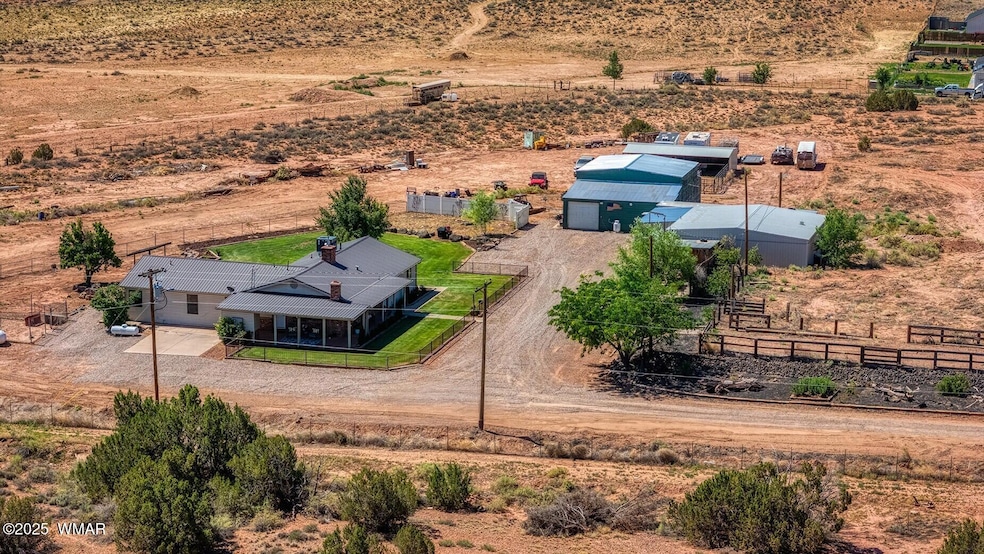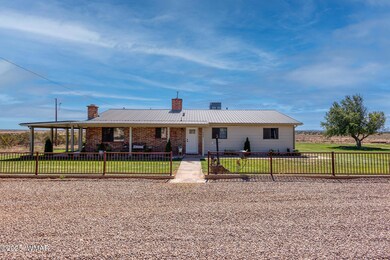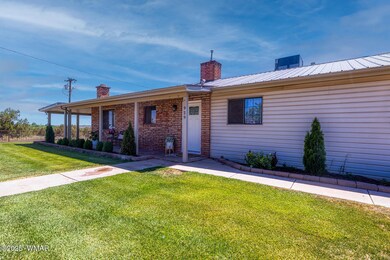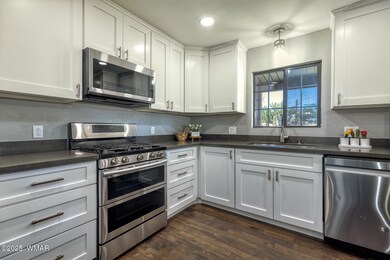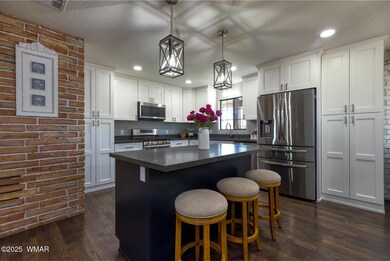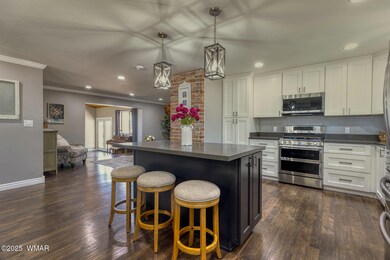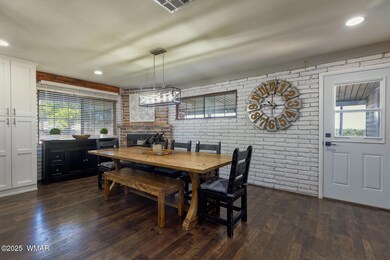
929 E Willow Ln Taylor, AZ 85939
Estimated payment $4,382/month
Highlights
- Barn or Stable
- Panoramic View
- Wood Burning Stove
- Taylor Intermediate School Rated A-
- 6.6 Acre Lot
- Living Room with Fireplace
About This Home
PRICE DROP! 6.6 ACRES!! Welcome to your dream of country living in this beautifully completely updated 4-bedroom, 3-bathroom home situated on 6.6 acres. This unique property, the last on a quiet street, offers unparalleled privacy and breathtaking panoramic views stretching for miles.Step inside to find the home has been meticulously updated, featuring a modern kitchen, stylish bathrooms, fresh paint, new flooring throughout, tankless water heater, and central AC/heat system installed just two years ago.The real magic lies outdoors! This property is a dream for hobby farmers, equestrians, or anyone craving wide-open spaces. A massive 40x50 steel building and a 40x40 barn and corrals provide endless possibilities for storage, workshops, or projects.Don't miss out! Schedule today!
Home Details
Home Type
- Single Family
Est. Annual Taxes
- $1,294
Year Built
- Built in 1979
Lot Details
- 6.6 Acre Lot
- Property fronts a private road
- East Facing Home
- Wire Fence
- Corners Of The Lot Have Been Marked
- Sprinkler System
- Landscaped with Trees
- Additional Parcels
Parking
- 2 Attached Carport Spaces
Home Design
- Slab Foundation
- Stem Wall Foundation
- Wood Frame Construction
- Pitched Roof
- Metal Roof
Interior Spaces
- 2,403 Sq Ft Home
- 1-Story Property
- Multiple Fireplaces
- Wood Burning Stove
- Living Room with Fireplace
- Combination Kitchen and Dining Room
- Utility Room
- Laminate Flooring
- Panoramic Views
- Fire and Smoke Detector
Kitchen
- Breakfast Bar
- Gas Range
- Microwave
- Dishwasher
- Disposal
Bedrooms and Bathrooms
- 4 Bedrooms
- Dressing Area
- 3 Bathrooms
- Double Vanity
- Bathtub
- Shower Only
Laundry
- Dryer
- Washer
Outdoor Features
- Covered patio or porch
- Rain Gutters
Horse Facilities and Amenities
- Horses Allowed On Property
- Corral
- Barn or Stable
Utilities
- Forced Air Heating and Cooling System
- Pellet Stove burns compressed wood to generate heat
- Heating System Powered By Leased Propane
- Bottled Gas Heating
- Separate Meters
- Well
- Tankless Water Heater
- Septic System
- Satellite Dish
- Cable TV Available
Community Details
- No Home Owners Association
Listing and Financial Details
- Assessor Parcel Number 205-05-119A
Map
Home Values in the Area
Average Home Value in this Area
Tax History
| Year | Tax Paid | Tax Assessment Tax Assessment Total Assessment is a certain percentage of the fair market value that is determined by local assessors to be the total taxable value of land and additions on the property. | Land | Improvement |
|---|---|---|---|---|
| 2026 | $1,294 | -- | -- | -- |
| 2025 | $994 | $47,071 | $2,615 | $44,456 |
| 2024 | $1,061 | $49,604 | $2,321 | $47,283 |
| 2023 | $994 | $25,917 | $1,858 | $24,059 |
| 2022 | $1,061 | $0 | $0 | $0 |
| 2021 | $1,151 | $0 | $0 | $0 |
| 2020 | $1,157 | $0 | $0 | $0 |
| 2019 | $1,135 | $0 | $0 | $0 |
| 2018 | $1,099 | $0 | $0 | $0 |
| 2017 | $1,073 | $0 | $0 | $0 |
| 2016 | $1,100 | $0 | $0 | $0 |
| 2015 | $965 | $11,920 | $1,262 | $10,658 |
Property History
| Date | Event | Price | Change | Sq Ft Price |
|---|---|---|---|---|
| 07/24/2025 07/24/25 | Price Changed | $772,500 | -0.3% | $321 / Sq Ft |
| 07/02/2025 07/02/25 | For Sale | $775,000 | -- | $323 / Sq Ft |
Purchase History
| Date | Type | Sale Price | Title Company |
|---|---|---|---|
| Interfamily Deed Transfer | -- | Pioneer Title Agency Inc | |
| Interfamily Deed Transfer | -- | Pioneer Title Agency Inc |
Mortgage History
| Date | Status | Loan Amount | Loan Type |
|---|---|---|---|
| Closed | $109,000 | New Conventional | |
| Closed | $112,500 | New Conventional | |
| Closed | $110,400 | Unknown |
Similar Homes in the area
Source: White Mountain Association of REALTORS®
MLS Number: 256800
APN: 205-05-119A
- 118 700 St E
- 126 Cattle Ln
- 000 Bordon Ranch Rd
- TBD S Bourdon Ranch
- 754 Chelsea Ct
- 813 N Glenrosa Blvd
- 299 E First Base Ln
- 262 500 St W
- 809 N Loma
- 118 700 St W Unit E
- 605 Cattle Ln
- 810 N Main St
- 304 E 1000th St
- 0 Arizona 77
- 1 Arizona 77
- 1 Arizona 77 Unit 18
- 0 W 19th St S
- 1009 W Sunrise Cir
- 1537 S Main St
- 1030 N Crown Cir
- 731 W 6th St S Unit 102
- 218 E 1/2 St N Unit 224 E Webb Ln
- 345 W 1/2 St N
- 8481 Lawson Ln
- 1916 S Foxtrot Ln
- 1949 Norton Place
- 4705 Mountain Hollow Loop
- 2850 W Villa Loop
- 2860 W Villa Loop
- 2870 W Villa Loop
- 2890 W Villa Loop
- 4680 W Mogollon Dr
- 3901 W Cooley St
- 100 W Cooley St
- 501 N 9th Place
- 1800 W Oliver
- 481 S Yarrow Ln Unit ID1255454P
- 451 S Rockcreek Dr
- 921 S 11th Ave
- 1320 E Lilly Ln
