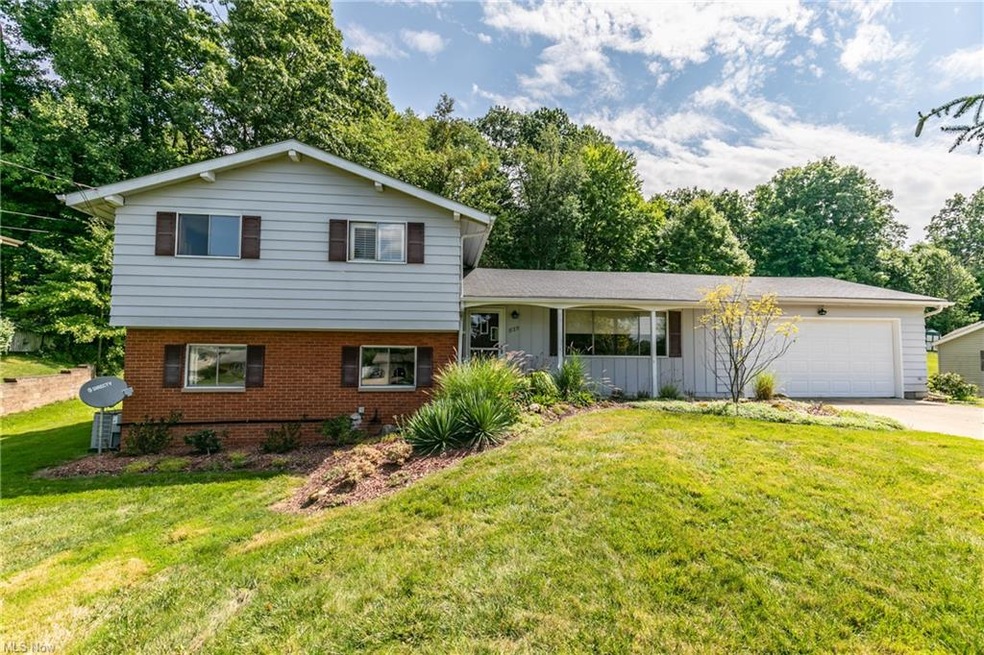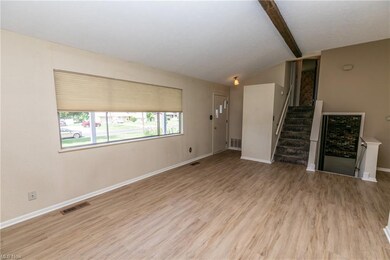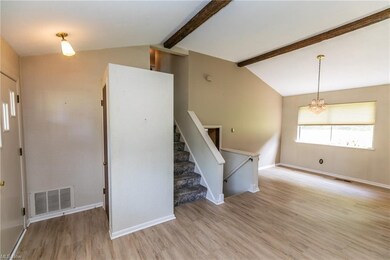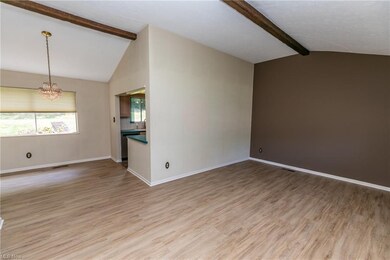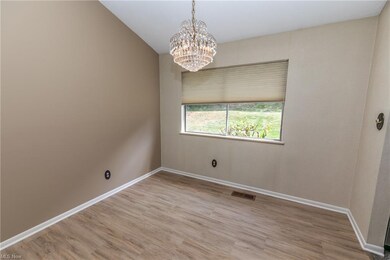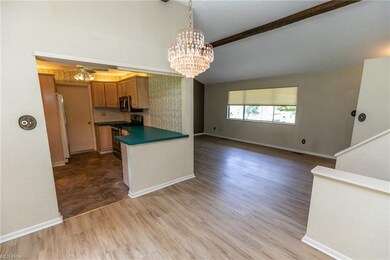
929 Iroquois Run MacEdonia, OH 44056
Estimated Value: $242,770 - $274,000
Highlights
- 1 Fireplace
- 2 Car Attached Garage
- Shed
- Lee Eaton Elementary School Rated A
- Patio
- Forced Air Heating and Cooling System
About This Home
As of October 2021Lovely 3 level split in Macedonia on a ½ acre lot with the ledges and woods as a beautiful backdrop. This 4 bedroom, 1-1/2 baths home boasts a large living room, dining room and kitchen on the main level. The family room with wood burning fireplace, laundry room, ½ bath and 4th bedroom are on the lower level. The 4th bedroom has a walk-in closet and would be great as a guest room or office. Upstairs are three bedrooms and full bath. Hardwood floors in upper level bedrooms. This home is close to shopping, dining, medical and more. Recent updates include Furnace & Central Air 2020, half of the concrete driveway was replace in 2021. The rear yard is perfect for cook outs, and outdoor activities, with plenty of space for children and pets. Sellers providing a home warranty through Americas Preferred HW, downloaded in MLS. Point of sale completed and passed by city.
Last Agent to Sell the Property
Keller Williams Elevate License #326580 Listed on: 09/03/2021

Home Details
Home Type
- Single Family
Est. Annual Taxes
- $3,256
Year Built
- Built in 1960
Lot Details
- 0.46 Acre Lot
- Lot Dimensions are 100x202
- West Facing Home
Home Design
- Split Level Home
- Asphalt Roof
Interior Spaces
- 1,470 Sq Ft Home
- 1-Story Property
- 1 Fireplace
- Fire and Smoke Detector
- Washer
Kitchen
- Range
- Microwave
- Dishwasher
- Disposal
Bedrooms and Bathrooms
- 3 Bedrooms
Parking
- 2 Car Attached Garage
- Garage Door Opener
Outdoor Features
- Patio
- Shed
Utilities
- Forced Air Heating and Cooling System
- Heating System Uses Gas
Community Details
- Indian Creek Village Estates Community
Listing and Financial Details
- Assessor Parcel Number 3301154
Ownership History
Purchase Details
Home Financials for this Owner
Home Financials are based on the most recent Mortgage that was taken out on this home.Similar Homes in the area
Home Values in the Area
Average Home Value in this Area
Purchase History
| Date | Buyer | Sale Price | Title Company |
|---|---|---|---|
| Hissam Lauren T | $180,000 | Ohio Real Title |
Mortgage History
| Date | Status | Borrower | Loan Amount |
|---|---|---|---|
| Open | Hissam Lauren T | $171,000 | |
| Previous Owner | Levi Ronald J | $41,300 |
Property History
| Date | Event | Price | Change | Sq Ft Price |
|---|---|---|---|---|
| 10/25/2021 10/25/21 | Sold | $180,000 | -2.7% | $122 / Sq Ft |
| 09/07/2021 09/07/21 | Pending | -- | -- | -- |
| 09/03/2021 09/03/21 | For Sale | $185,000 | -- | $126 / Sq Ft |
Tax History Compared to Growth
Tax History
| Year | Tax Paid | Tax Assessment Tax Assessment Total Assessment is a certain percentage of the fair market value that is determined by local assessors to be the total taxable value of land and additions on the property. | Land | Improvement |
|---|---|---|---|---|
| 2025 | $3,396 | $75,954 | $12,369 | $63,585 |
| 2024 | $3,396 | $75,954 | $12,369 | $63,585 |
| 2023 | $3,396 | $75,954 | $12,369 | $63,585 |
| 2022 | $2,995 | $54,646 | $8,901 | $45,745 |
| 2021 | $2,556 | $55,024 | $8,901 | $46,123 |
| 2020 | $2,542 | $55,020 | $8,900 | $46,120 |
| 2019 | $2,339 | $47,550 | $8,900 | $38,650 |
| 2018 | $2,040 | $47,550 | $8,900 | $38,650 |
| 2017 | $2,139 | $47,550 | $8,900 | $38,650 |
| 2016 | $1,976 | $43,620 | $8,900 | $34,720 |
| 2015 | $2,139 | $43,620 | $8,900 | $34,720 |
| 2014 | $1,963 | $43,620 | $8,900 | $34,720 |
| 2013 | $2,191 | $48,830 | $8,900 | $39,930 |
Agents Affiliated with this Home
-
Mary Fitzgerald

Seller's Agent in 2021
Mary Fitzgerald
Keller Williams Elevate
(216) 496-0240
3 in this area
58 Total Sales
-
Traci Hissam

Buyer's Agent in 2021
Traci Hissam
EXP Realty, LLC.
(440) 382-0221
1 in this area
26 Total Sales
Map
Source: MLS Now
MLS Number: 4313122
APN: 33-01154
- 862 Apache Run
- 9109 Seminole Ln
- 9219 N Bedford Rd
- 849 Chenook Trail
- 796 Chenook Trail
- 856 Blackfeet Trail
- 1300 Bridget Ln
- 9791 Shepard Rd
- 9505 N Bedford Rd Unit lot 25D
- 1267 Berkshire Dr
- 9851 Shepard Rd
- SL3 Chamberlin Rd
- 9766 Firestone Ln
- SL 2 Chamberlin Rd
- 9057 Cranbrook Dr
- 335 Eliana Ct
- 9882 Chamberlin Rd
- 1322 Sharonbrook Dr
- 1547 Bruce Rd
- 300 Kelley Dr
- 929 Iroquois Run
- 939 Iroquois Run
- 919 Iroquois Run
- 949 Iroquois Run
- 915 Iroquois Run
- 930 Iroquois Run
- 959 Iroquois Run
- 9101 Cheyenne Run
- 908 Iroquois Run
- 918 Iroquois Run
- 9115 Cheyenne Run
- 909 Iroquois Run
- 9125 Cheyenne Run
- 969 Iroquois Run
- 890 Iroquois Run
- 9137 Cheyenne Run
- 979 Iroquois Run
- 970 Iroquois Run
- 9147 Cheyenne Run
- 874 Iroquois Run
