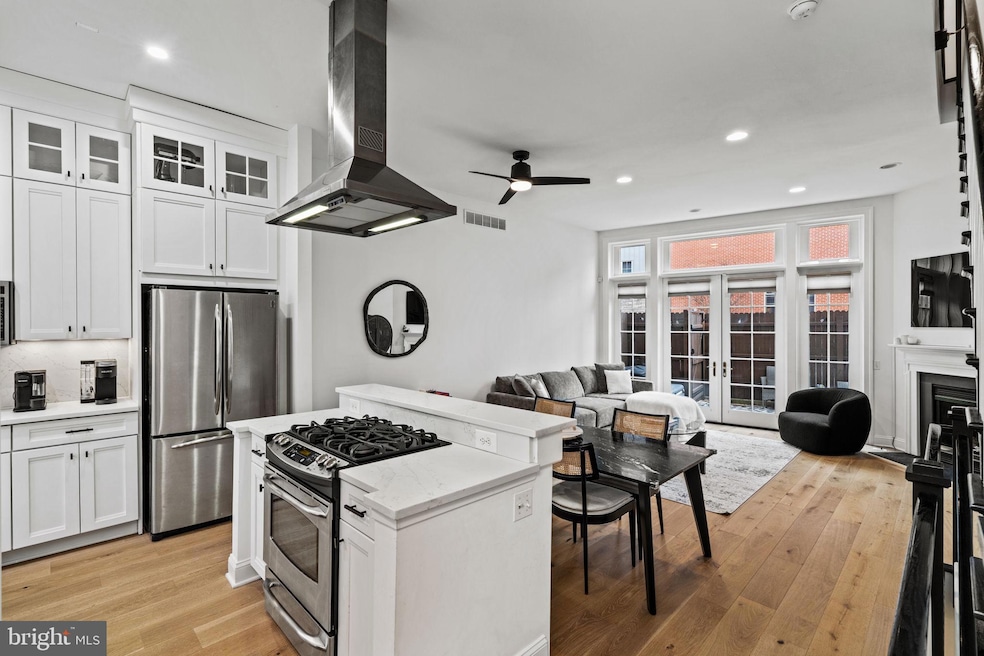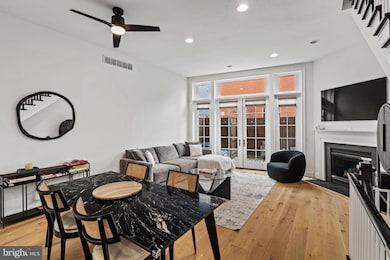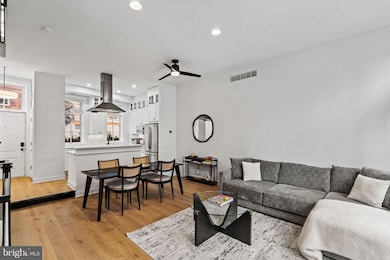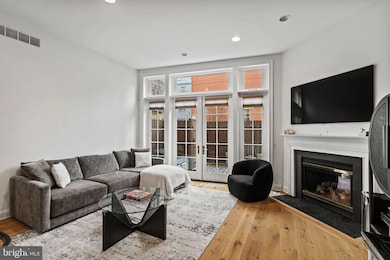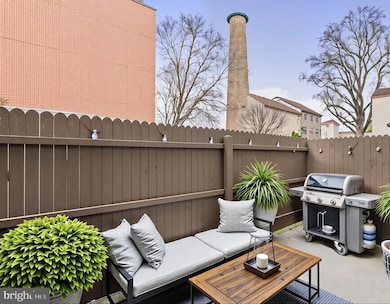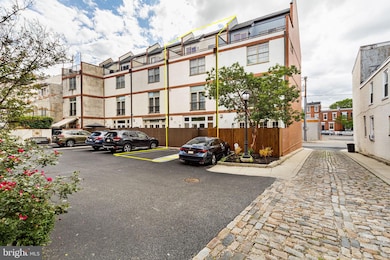
929 S 2nd St Unit A5 Philadelphia, PA 19147
Queen Village NeighborhoodEstimated payment $6,090/month
Highlights
- Central Heating and Cooling System
- 60+ Gallon Tank
- 3-minute walk to Serenity Park
About This Home
Shot Tower Place! All the amenities of city living with the added benefit of deeded parking right behind your home! The main level of this magnificent 19 foot wide townhouse with an open layout features high ceilings, a gas fireplace and french doors that open to a private patio and access to parking. Open concept gourmet white kitchen with beautiful quartz counters, a slab backsplash, a center island and gas cooking. On the Second floor you'll find the primary suite which runs the full depth of this level. The bedroom suite has a Juliet balcony, a walk-in closet, a 5 piece bathroom and through the bathroom is an impressive full dressing room with custom closet built-ins. The third level has two additional bedrooms, a full bath, ample closet space and laundry facilities. The Top level is a loft design ( could be 4th bedroom) with wet bar sink and sliders to roof deck with panoramic eastern views. The Lowest level (heigh ceilings) is a media / kids room with utility area / mechanicals and a powder room. Additional amenities include 2 zone heat and Air Conditioning, white oak floors throughout, newly painted walls and BRAND NEW Anderson windows and glass panels on the first floor rear. The solar panels are owned and provide nice electricity savings. Excess goes to a grid and is sold and you are compensated after credits are sold. There is a remarkable view of Sparks Shot Tower from the roof deck. The tower was the first shot tower for manufacturing gunshot. Built in 1808, it revolutionized the making of musket balls and manufactured ammunition for the War of 1812 and the Civil War. The tower is part of a city playground / recreation center. Enjoy roughly 2400 Sq Feet of living in a beautiful neighborhood. Convenient to Queen Villages best restaurants, the new Montessori School East Campus (18 months to 6 years old), Head House Square, Italian Market, Society Hill, major highways, public transportation, medical facilities, museums, dining and shopping. (Roof top and back patio are virtually staged)
Open House Schedule
-
Sunday, June 01, 202512:00 to 1:00 pm6/1/2025 12:00:00 PM +00:006/1/2025 1:00:00 PM +00:00Add to Calendar
Townhouse Details
Home Type
- Townhome
Est. Annual Taxes
- $9,482
Year Built
- Built in 2005
Lot Details
- 788 Sq Ft Lot
- Lot Dimensions are 19.00 x 40.00
HOA Fees
- $150 Monthly HOA Fees
Home Design
- Masonry
Interior Spaces
- 2,394 Sq Ft Home
- Property has 4 Levels
- Partially Finished Basement
Bedrooms and Bathrooms
- 3 Main Level Bedrooms
Parking
- 1 Parking Space
- 1 Driveway Space
Utilities
- Central Heating and Cooling System
- 60+ Gallon Tank
Community Details
- $300 Capital Contribution Fee
- Queen Village Subdivision
- Property Manager
Listing and Financial Details
- Tax Lot 354
- Assessor Parcel Number 021373310
Map
Home Values in the Area
Average Home Value in this Area
Tax History
| Year | Tax Paid | Tax Assessment Tax Assessment Total Assessment is a certain percentage of the fair market value that is determined by local assessors to be the total taxable value of land and additions on the property. | Land | Improvement |
|---|---|---|---|---|
| 2025 | $8,896 | $677,400 | $135,480 | $541,920 |
| 2024 | $8,896 | $677,400 | $135,480 | $541,920 |
| 2023 | $8,896 | $635,500 | $127,100 | $508,400 |
| 2022 | $11,529 | $635,500 | $127,100 | $508,400 |
| 2021 | $11,529 | $0 | $0 | $0 |
| 2020 | $11,529 | $823,600 | $247,080 | $576,520 |
| 2019 | $8,509 | $0 | $0 | $0 |
| 2018 | $7,735 | $0 | $0 | $0 |
| 2017 | $7,735 | $0 | $0 | $0 |
| 2016 | $4,254 | $0 | $0 | $0 |
| 2015 | $740 | $0 | $0 | $0 |
| 2014 | -- | $552,600 | $55,260 | $497,340 |
| 2012 | -- | $74,368 | $19,648 | $54,720 |
Property History
| Date | Event | Price | Change | Sq Ft Price |
|---|---|---|---|---|
| 05/27/2025 05/27/25 | For Sale | $920,000 | +34.3% | $384 / Sq Ft |
| 05/06/2021 05/06/21 | Sold | $685,000 | -3.5% | $258 / Sq Ft |
| 03/03/2021 03/03/21 | Pending | -- | -- | -- |
| 02/20/2021 02/20/21 | Price Changed | $710,000 | -2.1% | $267 / Sq Ft |
| 11/12/2020 11/12/20 | Price Changed | $725,000 | -3.3% | $273 / Sq Ft |
| 09/24/2020 09/24/20 | Price Changed | $750,000 | -3.2% | $282 / Sq Ft |
| 08/22/2020 08/22/20 | For Sale | $775,000 | +16.1% | $292 / Sq Ft |
| 09/19/2012 09/19/12 | Sold | $667,500 | -4.6% | $257 / Sq Ft |
| 08/31/2012 08/31/12 | Pending | -- | -- | -- |
| 07/31/2012 07/31/12 | For Sale | $699,900 | -- | $269 / Sq Ft |
Purchase History
| Date | Type | Sale Price | Title Company |
|---|---|---|---|
| Deed | $685,000 | Commonground Abstract Llc | |
| Deed | $667,500 | None Available | |
| Interfamily Deed Transfer | -- | None Available | |
| Deed | $699,000 | None Available |
Mortgage History
| Date | Status | Loan Amount | Loan Type |
|---|---|---|---|
| Previous Owner | $548,000 | New Conventional |
Similar Homes in Philadelphia, PA
Source: Bright MLS
MLS Number: PAPH2471256
APN: 021373310
- 945 S 2nd St
- 929 S 2nd St Unit A5
- 136 Carpenter St Unit A
- 216 Christian St Unit E
- 112 Christian St Unit I
- 246 Montrose St
- 242 Montrose St
- 244 Montrose St
- 945 S 3rd St
- 933 S 3rd St
- 848 S Front St
- 826 S 2nd St Unit 2
- 826 S 2nd St Unit 3
- 135 Ellsworth St
- 812 S Howard St
- 844 S 3rd St
- 127 Ellsworth St
- 317 Queen St
- 310 312 Catharine St Unit C
- 834 S Swanson St Unit 19
