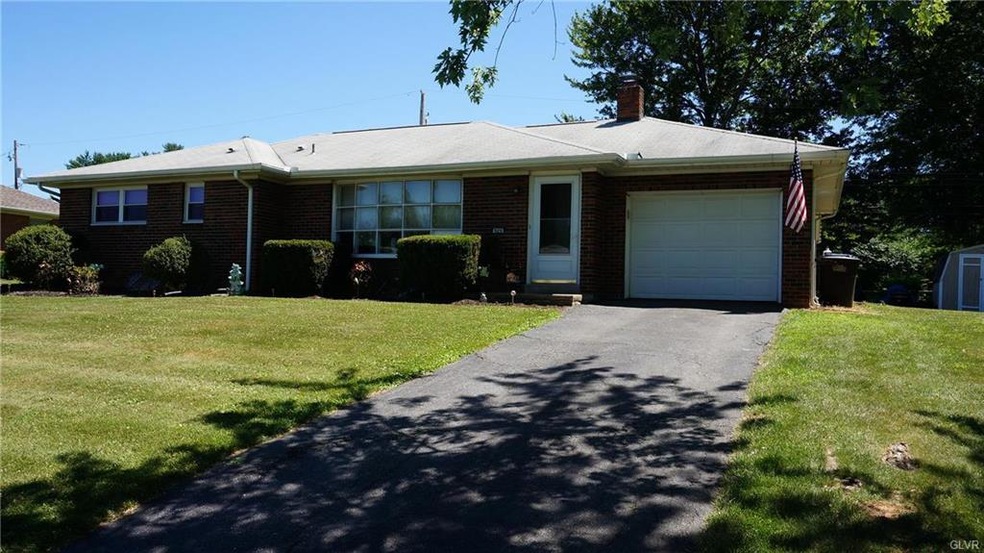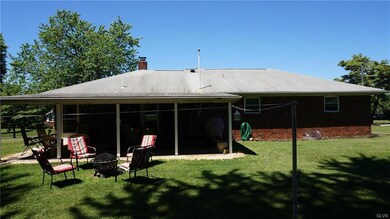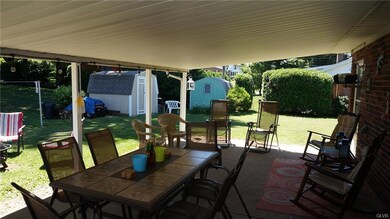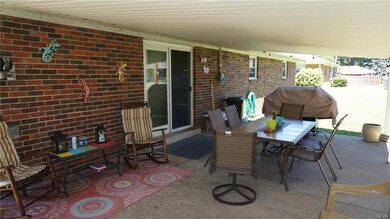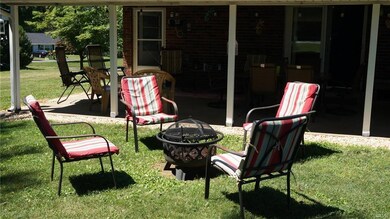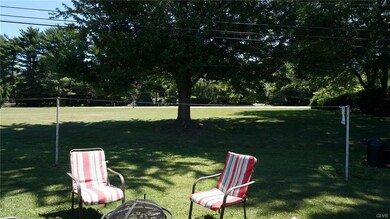
929 Webster Ave Allentown, PA 18103
Dorneyville NeighborhoodHighlights
- Wood Flooring
- Covered patio or porch
- Eat-In Kitchen
- Cetronia Elementary School Rated A
- 1 Car Attached Garage
- Summer or Winter Changeover Switch For Hot Water
About This Home
As of August 2018STOP DREAMING and START PACKING! Fabulous PARKLAND SOLID BRICK RANCH JUST LISTED! Lovely Formal Living Room with Bay Window, Built in Wall Shelving. Ceiling Fan, Crown Moldings and Rich Hardwood Flooring. FULLY Equipped Eat in Kitchen Features Cooktop Range, Built -in Microwave, Side by Side Frig with Water & Ice Dispenser, Tiled Backsplash and Slider to OVERSIZED COVERED Rear Patio Overlooking the LUSH GREEN Yard. Three Bedrooms, ALL HARDWOOD FLOORING. Master Offers PRIVATE Full Bath, Vintage Hall Bath. Attached Garage Complete with Washer & Dryer Keeps this TRUE ONE FLOOR LIVING! FULL Basement is Ready for YOUR FUTURE PLANS. Rear Storage Shed, Water Softener, Geo Spring Hot Water Heater and UPGRADED 200 AMP CB Service Along with A ONE YEAR HOME WARRANTY Completes our Offering. Home is Situated in a LOVELY Residential Neighborhood Just Off Cedar Crest Blvd, So Close to Shopping, Highways, Schools and Hospital. CAN'T GO WRONG WITH THIS ONE!
Home Details
Home Type
- Single Family
Est. Annual Taxes
- $3,519
Year Built
- Built in 1957
Lot Details
- 10,001 Sq Ft Lot
- Lot Dimensions are 100 x 100
- Property is zoned R3
Home Design
- Brick Exterior Construction
- Asphalt Roof
Interior Spaces
- 1,082 Sq Ft Home
- 1-Story Property
- Ceiling Fan
- Basement Fills Entire Space Under The House
Kitchen
- Eat-In Kitchen
- Electric Oven
- Microwave
- Disposal
Flooring
- Wood
- Tile
- Vinyl
Bedrooms and Bathrooms
- 3 Bedrooms
- 2 Full Bathrooms
Laundry
- Laundry on main level
- Washer and Dryer
Parking
- 1 Car Attached Garage
- Garage Door Opener
- On-Street Parking
- Off-Street Parking
Outdoor Features
- Covered patio or porch
- Shed
Utilities
- Window Unit Cooling System
- Humidifier
- Hot Water Heating System
- Heating System Uses Oil
- 101 to 200 Amp Service
- Summer or Winter Changeover Switch For Hot Water
- Electric Water Heater
- Water Softener is Owned
Listing and Financial Details
- Home warranty included in the sale of the property
- Assessor Parcel Number 548670635242-001
Ownership History
Purchase Details
Home Financials for this Owner
Home Financials are based on the most recent Mortgage that was taken out on this home.Purchase Details
Home Financials for this Owner
Home Financials are based on the most recent Mortgage that was taken out on this home.Purchase Details
Purchase Details
Similar Homes in Allentown, PA
Home Values in the Area
Average Home Value in this Area
Purchase History
| Date | Type | Sale Price | Title Company |
|---|---|---|---|
| Deed | $195,900 | 1St Patriot Abstract Of Lehi | |
| Deed | $185,000 | -- | |
| Quit Claim Deed | -- | -- | |
| Deed | $62,700 | -- |
Mortgage History
| Date | Status | Loan Amount | Loan Type |
|---|---|---|---|
| Open | $50,000 | Credit Line Revolving | |
| Closed | $30,000 | Credit Line Revolving | |
| Closed | $20,000 | Credit Line Revolving | |
| Open | $190,000 | New Conventional | |
| Previous Owner | $147,000 | New Conventional | |
| Previous Owner | $164,000 | Unknown | |
| Previous Owner | $40,000 | Stand Alone Second | |
| Previous Owner | $111,000 | Fannie Mae Freddie Mac |
Property History
| Date | Event | Price | Change | Sq Ft Price |
|---|---|---|---|---|
| 05/26/2025 05/26/25 | For Sale | $340,000 | +73.9% | $314 / Sq Ft |
| 08/31/2018 08/31/18 | Sold | $195,500 | +0.3% | $181 / Sq Ft |
| 08/02/2018 08/02/18 | Pending | -- | -- | -- |
| 07/09/2018 07/09/18 | For Sale | $194,900 | -- | $180 / Sq Ft |
Tax History Compared to Growth
Tax History
| Year | Tax Paid | Tax Assessment Tax Assessment Total Assessment is a certain percentage of the fair market value that is determined by local assessors to be the total taxable value of land and additions on the property. | Land | Improvement |
|---|---|---|---|---|
| 2025 | $3,721 | $153,000 | $31,700 | $121,300 |
| 2024 | $3,595 | $153,000 | $31,700 | $121,300 |
| 2023 | $3,519 | $153,000 | $31,700 | $121,300 |
| 2022 | $3,505 | $153,000 | $121,300 | $31,700 |
| 2021 | $3,505 | $153,000 | $31,700 | $121,300 |
| 2020 | $3,505 | $153,000 | $31,700 | $121,300 |
| 2019 | $3,439 | $153,000 | $31,700 | $121,300 |
| 2018 | $3,326 | $153,000 | $31,700 | $121,300 |
| 2017 | $3,211 | $153,000 | $31,700 | $121,300 |
| 2016 | -- | $153,000 | $31,700 | $121,300 |
| 2015 | -- | $153,000 | $31,700 | $121,300 |
| 2014 | -- | $153,000 | $31,700 | $121,300 |
Agents Affiliated with this Home
-
Daniel Witt

Seller's Agent in 2025
Daniel Witt
Keller Williams Allentown
(610) 462-3280
238 Total Sales
-
Brian Heslin

Seller's Agent in 2018
Brian Heslin
BetterHomes&GardensRE/Cassidon
(610) 657-4240
80 Total Sales
-
Casey & Donna Foreman

Buyer's Agent in 2018
Casey & Donna Foreman
CENTURY 21 Keim Realtors
(610) 691-0535
113 Total Sales
Map
Source: Greater Lehigh Valley REALTORS®
MLS Number: 585207
APN: 548670635242-1
- 3250 Hamilton Blvd
- 1012 Buckingham Dr
- 3850 S Hillview Rd
- 2895 Hamilton Blvd Unit 104
- 3604 Sunset Ave
- 2962 Fairfield Dr N
- 81 S Cedar Crest Blvd
- 3507 Broadway
- 518 S Glenwood St
- 2646 W Walnut St Unit 2648
- 990 Hill Dr
- 2360 Lehigh Pkwy N
- 217 S 26th St Unit 221
- 2335 Fox Meadow Dr
- 3540 Fox Run Dr
- 1245 Valley View Dr
- 4224 E East Texas Rd
- 2730 W Chew St Unit 2736
- 2238 Elm St
- 508 N 41st St
