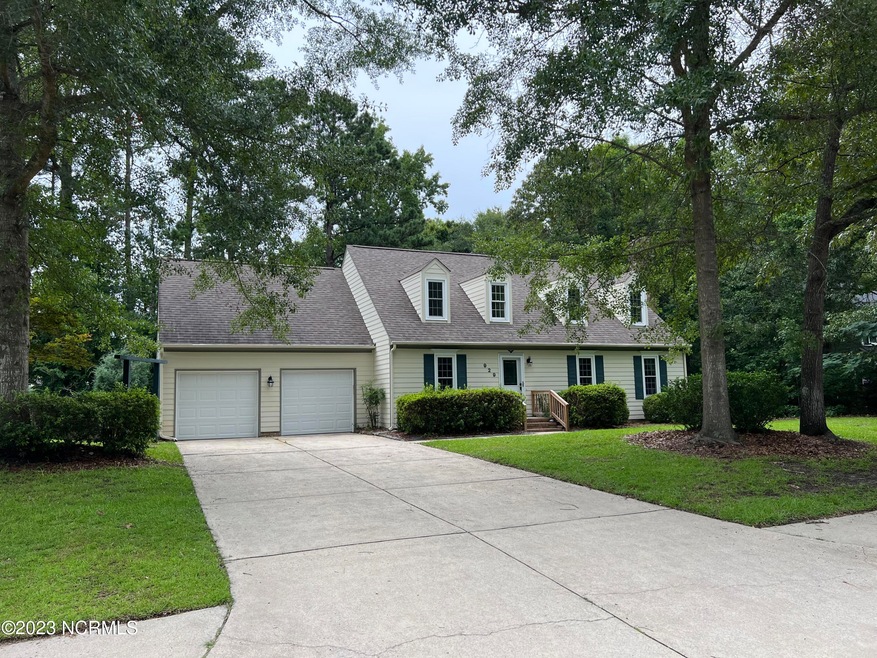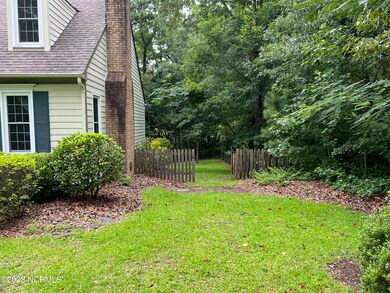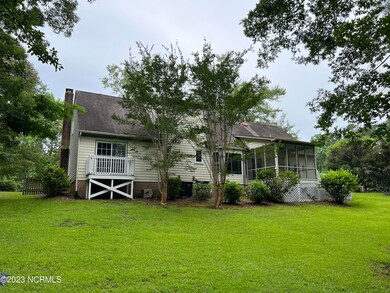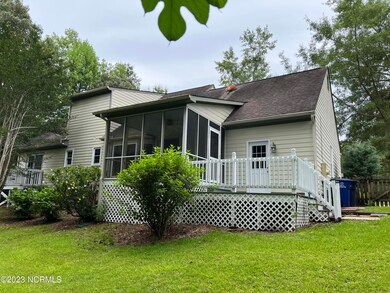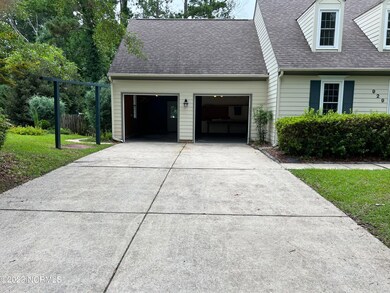
929 Welsh Ln Jacksonville, NC 28546
Highlights
- Deck
- Main Floor Primary Bedroom
- No HOA
- Wood Flooring
- 1 Fireplace
- Formal Dining Room
About This Home
As of June 2025Very well maintained home, located in cul-de-sac, Large yard, Fenced in back yard. Large 3 bedroom, 2.5 bath home. First floor Primary Bedroom, kitchen with a breakfast bar and area, formal dining room, Living room with fireplace, screened in back porch. Large two car garage with access to back yard. Close to Jacksonville Mall as well as shopping and dining on Western Extension. USMC bases easy ride.
Last Agent to Sell the Property
Mary Rawls Realty Inc License #107473 Listed on: 07/10/2023
Last Buyer's Agent
Jody Cartwright
Cirila Cothran Real Estate
Home Details
Home Type
- Single Family
Est. Annual Taxes
- $2,935
Year Built
- Built in 1986
Lot Details
- 0.47 Acre Lot
- Fenced Yard
- Property is zoned RFS-7
Home Design
- Wood Frame Construction
- Shingle Roof
- Vinyl Siding
- Stick Built Home
Interior Spaces
- 2,010 Sq Ft Home
- 2-Story Property
- Ceiling Fan
- 1 Fireplace
- Living Room
- Formal Dining Room
- Crawl Space
Kitchen
- Range Hood
- Dishwasher
Flooring
- Wood
- Carpet
- Vinyl Plank
Bedrooms and Bathrooms
- 3 Bedrooms
- Primary Bedroom on Main
Parking
- 2 Car Attached Garage
- Driveway
- Off-Street Parking
Outdoor Features
- Deck
- Screened Patio
Schools
- Carolina Forest Elementary School
- Hunters Creek Middle School
- White Oak High School
Utilities
- Central Air
- Heat Pump System
- Electric Water Heater
Community Details
- No Home Owners Association
- Country Club Acres Subdivision
Listing and Financial Details
- Tax Lot 13
- Assessor Parcel Number 351f-55
Ownership History
Purchase Details
Home Financials for this Owner
Home Financials are based on the most recent Mortgage that was taken out on this home.Purchase Details
Home Financials for this Owner
Home Financials are based on the most recent Mortgage that was taken out on this home.Purchase Details
Home Financials for this Owner
Home Financials are based on the most recent Mortgage that was taken out on this home.Purchase Details
Home Financials for this Owner
Home Financials are based on the most recent Mortgage that was taken out on this home.Purchase Details
Home Financials for this Owner
Home Financials are based on the most recent Mortgage that was taken out on this home.Similar Homes in Jacksonville, NC
Home Values in the Area
Average Home Value in this Area
Purchase History
| Date | Type | Sale Price | Title Company |
|---|---|---|---|
| Warranty Deed | $325,000 | None Listed On Document | |
| Warranty Deed | $325,000 | None Listed On Document | |
| Warranty Deed | $295,000 | None Listed On Document | |
| Warranty Deed | $190,000 | None Available | |
| Warranty Deed | $180,000 | None Available | |
| Warranty Deed | $180,000 | None Available |
Mortgage History
| Date | Status | Loan Amount | Loan Type |
|---|---|---|---|
| Open | $335,725 | VA | |
| Closed | $335,725 | VA | |
| Previous Owner | $180,500 | New Conventional | |
| Previous Owner | $52,000 | Unknown | |
| Previous Owner | $179,900 | VA |
Property History
| Date | Event | Price | Change | Sq Ft Price |
|---|---|---|---|---|
| 06/18/2025 06/18/25 | Sold | $325,000 | 0.0% | $162 / Sq Ft |
| 04/30/2025 04/30/25 | Pending | -- | -- | -- |
| 04/22/2025 04/22/25 | Price Changed | $325,000 | -1.2% | $162 / Sq Ft |
| 04/14/2025 04/14/25 | Price Changed | $328,900 | 0.0% | $164 / Sq Ft |
| 03/13/2025 03/13/25 | For Sale | $329,000 | -0.3% | $164 / Sq Ft |
| 02/06/2025 02/06/25 | Pending | -- | -- | -- |
| 01/28/2025 01/28/25 | Price Changed | $329,950 | -1.3% | $165 / Sq Ft |
| 01/24/2025 01/24/25 | Price Changed | $334,200 | +3.1% | $167 / Sq Ft |
| 01/24/2025 01/24/25 | Price Changed | $324,200 | -3.0% | $162 / Sq Ft |
| 01/23/2025 01/23/25 | Price Changed | $334,200 | +3.1% | $167 / Sq Ft |
| 01/07/2025 01/07/25 | Price Changed | $324,200 | -3.0% | $162 / Sq Ft |
| 01/06/2025 01/06/25 | Price Changed | $334,200 | -0.2% | $167 / Sq Ft |
| 12/23/2024 12/23/24 | For Sale | $334,900 | +13.5% | $167 / Sq Ft |
| 08/17/2023 08/17/23 | Sold | $295,000 | 0.0% | $147 / Sq Ft |
| 07/22/2023 07/22/23 | Pending | -- | -- | -- |
| 07/10/2023 07/10/23 | For Sale | $295,000 | 0.0% | $147 / Sq Ft |
| 08/09/2017 08/09/17 | Rented | $1,150 | -14.8% | -- |
| 07/10/2017 07/10/17 | Under Contract | -- | -- | -- |
| 07/07/2017 07/07/17 | For Rent | $1,350 | 0.0% | -- |
| 05/28/2015 05/28/15 | Rented | $1,350 | 0.0% | -- |
| 05/28/2015 05/28/15 | Under Contract | -- | -- | -- |
| 04/20/2015 04/20/15 | For Rent | $1,350 | -- | -- |
Tax History Compared to Growth
Tax History
| Year | Tax Paid | Tax Assessment Tax Assessment Total Assessment is a certain percentage of the fair market value that is determined by local assessors to be the total taxable value of land and additions on the property. | Land | Improvement |
|---|---|---|---|---|
| 2024 | $2,935 | $233,883 | $35,000 | $198,883 |
| 2023 | $2,935 | $233,883 | $35,000 | $198,883 |
| 2022 | $2,935 | $233,883 | $35,000 | $198,883 |
| 2021 | $2,322 | $172,360 | $35,000 | $137,360 |
| 2020 | $2,322 | $172,360 | $35,000 | $137,360 |
| 2019 | $2,322 | $172,360 | $35,000 | $137,360 |
| 2018 | $2,322 | $172,360 | $35,000 | $137,360 |
| 2017 | $2,003 | $152,060 | $40,000 | $112,060 |
| 2016 | $2,003 | $152,060 | $0 | $0 |
| 2015 | $2,003 | $152,060 | $0 | $0 |
| 2014 | $2,003 | $152,060 | $0 | $0 |
Agents Affiliated with this Home
-
Lisa Darby
L
Seller's Agent in 2025
Lisa Darby
Realty Shop & Property Management
57 Total Sales
-
Shanon Civils

Seller Co-Listing Agent in 2025
Shanon Civils
Realty Shop & Property Management
(910) 545-4400
73 Total Sales
-
Christi Hill

Buyer's Agent in 2025
Christi Hill
Keller Williams Innovate
(910) 915-5946
635 Total Sales
-
Art Furtney

Seller's Agent in 2024
Art Furtney
CENTURY 21 Champion Real Estate
(910) 340-2323
117 Total Sales
-
NC Coastal Team
N
Buyer's Agent in 2024
NC Coastal Team
RE/MAX
(252) 723-9114
123 Total Sales
-
Mary Rawls

Seller's Agent in 2023
Mary Rawls
Mary Rawls Realty Inc
(910) 389-2324
93 Total Sales
Map
Source: Hive MLS
MLS Number: 100393880
APN: 041201
