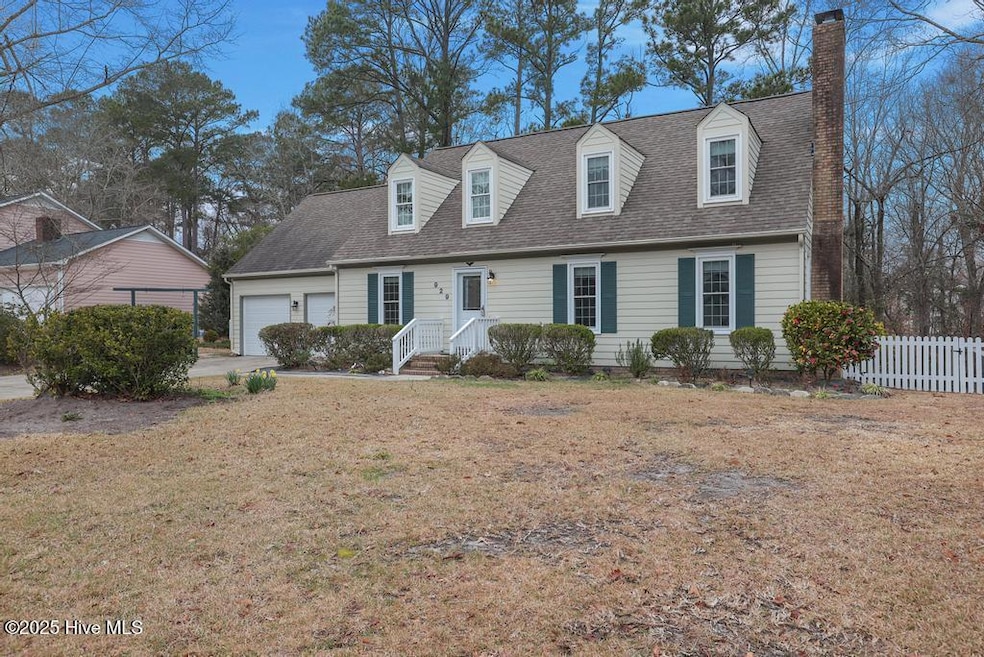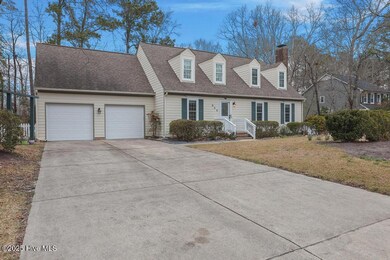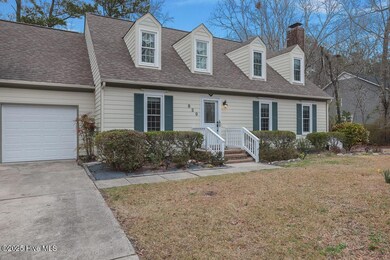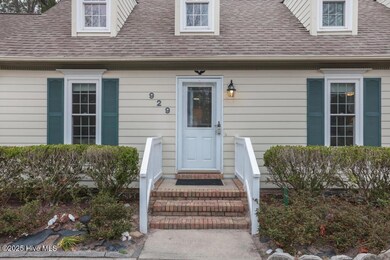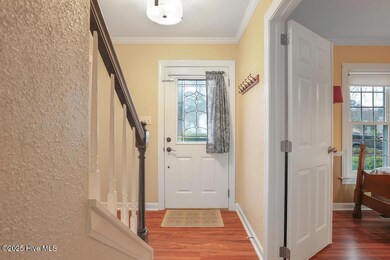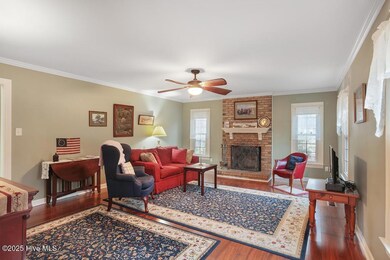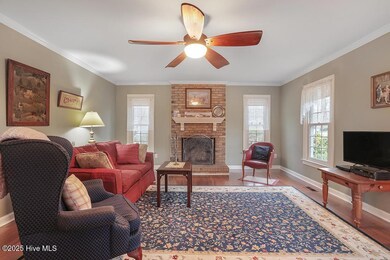
929 Welsh Ln Jacksonville, NC 28546
About This Home
As of June 2025Beautiful home located on a cul-de-sac street in the established neighborhood of Country Club Hills. This exceptionally well maintained 3BR/ 2.5 bath home features the primary bedroom on the main level. A generous walk in closet and private ensuite with his/her sinks and walk in shower. The main living spaces have beautiful laminate flooring throughout. The two front rooms offer flexibility with one featuring a cozy wood burning fireplace. Spacious kitchen with breakfast bar, double door pantry and elegant stainless steel appliances. A beautiful bay window overlooks the peaceful backyard from the breakfast nook. Washer/Dryer are negotiable with the sale. Spend your days in the lovely screened porch with a beautiful serene view of your many fruit trees. Upstairs include a full bath with 2 generous size bedrooms with attic eve storage and walk in closets. Recent improvements include new electrical panel and installation of vapor barrier & dehumidifiers in the crawl space with annual warranty from Crawl Space Specialist. Don't miss your opportunity to own this beautiful home.
Last Agent to Sell the Property
Realty Shop & Property Management License #194272 Listed on: 03/13/2025
Home Details
Home Type
Single Family
Est. Annual Taxes
$2,935
Year Built
1986
Lot Details
0
Listing Details
- Property Type: Residential
- Sub Type: Single Family Residence
- Cobra Zone: No
- Construction: Wood Frame
- Construction Type: Stick Built
- New Construction: No
- Stories: 2.0
- Stories Levels: Two
- Year Built: 1986
- Trash Collection: City Pick-UP
- Special Features: None
- Property Sub Type: Detached
Interior Features
- Attic: Eave Storage
- Basement: None
- Dining Room Type: Formal
- Fireplace: 1
- Flooring: Carpet, Tile, Laminate
- Heated Sq Ft: 2000 - 2199
- Interior Amenities: Ceiling Fan(s), Walk-in Shower, Walk-In Closet(s), Entrance Foyer, Pantry, Master Downstairs
- Laundry Location: Hookup - Washer, Laundry Room, In Kitchen
- List Price per Sq Ft: 162.34
- Master Bedroom Level: Primary Living Area
- Full Bathrooms: 2
- Half Bathrooms: 1
- Total Bathrooms: 3.00
- Bedrooms: 3
- Number Rooms: 7
- Bedroom 2 Level: Second
- Bedroom 3 Level: Second
- Primary Bedroom Level: First
- Sq Ft Heated: 2002.00
- Total Heated Primary Separate Sq Ft: 2002.00
Exterior Features
- Exterior Finish: Composition, Fiber Cement
- Fencing: Back Yard, Chain Link
- Foundation: Crawl Space
- Porch Balcony Deck: Balcony, Porch, Screened, Deck
- Road Type Frontage: Paved, Public (City/Cty/St)
- Roof: Architectural Shingle
- Waterfront: No
- Waterview: No
Garage/Parking
- Attached Garage Spaces: 2.00
- Total Garage Spaces: 2.00
- Parking Driveway: Garage Faces Front, On Site, Paved
Utilities
- Appliances Equipment: Built-In Microwave, Dishwasher, Refrigerator, Electric Oven
- Cooling System: Heat Pump
- Heating System: Heat Pump
- Utilities: Sewer Available, Water Available
- Water Heater: Electric
- HeatingSystemFuelSource: Electric
Association/Amenities
- HOA: No
Schools
- School District: Onslow
Lot Info
- Deed Page: 121.00
- Lot Acres: 0.47
- Lot Dimensions: .472
- Lot Number: 13
- Lot Sq Ft: 20560.00
- Plat Book: 21
- Plat Page: 221
- Special Assessments: None known
- Zoning: RSF-7
Tax Info
- Tax Identifier: 351f-55
- Tax Year: 2023
- Total Real Estate Property Taxes: 2935.23
MLS Schools
- Elementary School: Bell Fork
- High School: White Oak
- Middle School: Hunters Creek
- School District: Onslow
Ownership History
Purchase Details
Home Financials for this Owner
Home Financials are based on the most recent Mortgage that was taken out on this home.Purchase Details
Home Financials for this Owner
Home Financials are based on the most recent Mortgage that was taken out on this home.Purchase Details
Home Financials for this Owner
Home Financials are based on the most recent Mortgage that was taken out on this home.Purchase Details
Home Financials for this Owner
Home Financials are based on the most recent Mortgage that was taken out on this home.Purchase Details
Home Financials for this Owner
Home Financials are based on the most recent Mortgage that was taken out on this home.Similar Homes in Jacksonville, NC
Home Values in the Area
Average Home Value in this Area
Purchase History
| Date | Type | Sale Price | Title Company |
|---|---|---|---|
| Warranty Deed | $325,000 | None Listed On Document | |
| Warranty Deed | $325,000 | None Listed On Document | |
| Warranty Deed | $295,000 | None Listed On Document | |
| Warranty Deed | $190,000 | None Available | |
| Warranty Deed | $180,000 | None Available | |
| Warranty Deed | $180,000 | None Available |
Mortgage History
| Date | Status | Loan Amount | Loan Type |
|---|---|---|---|
| Open | $335,725 | VA | |
| Closed | $335,725 | VA | |
| Previous Owner | $180,500 | New Conventional | |
| Previous Owner | $52,000 | Unknown | |
| Previous Owner | $179,900 | VA |
Property History
| Date | Event | Price | Change | Sq Ft Price |
|---|---|---|---|---|
| 06/18/2025 06/18/25 | Sold | $325,000 | 0.0% | $162 / Sq Ft |
| 04/30/2025 04/30/25 | Pending | -- | -- | -- |
| 04/22/2025 04/22/25 | Price Changed | $325,000 | -1.2% | $162 / Sq Ft |
| 04/14/2025 04/14/25 | Price Changed | $328,900 | 0.0% | $164 / Sq Ft |
| 03/13/2025 03/13/25 | For Sale | $329,000 | -0.3% | $164 / Sq Ft |
| 02/06/2025 02/06/25 | Pending | -- | -- | -- |
| 01/28/2025 01/28/25 | Price Changed | $329,950 | -1.3% | $165 / Sq Ft |
| 01/24/2025 01/24/25 | Price Changed | $334,200 | +3.1% | $167 / Sq Ft |
| 01/24/2025 01/24/25 | Price Changed | $324,200 | -3.0% | $162 / Sq Ft |
| 01/23/2025 01/23/25 | Price Changed | $334,200 | +3.1% | $167 / Sq Ft |
| 01/07/2025 01/07/25 | Price Changed | $324,200 | -3.0% | $162 / Sq Ft |
| 01/06/2025 01/06/25 | Price Changed | $334,200 | -0.2% | $167 / Sq Ft |
| 12/23/2024 12/23/24 | For Sale | $334,900 | +13.5% | $167 / Sq Ft |
| 08/17/2023 08/17/23 | Sold | $295,000 | 0.0% | $147 / Sq Ft |
| 07/22/2023 07/22/23 | Pending | -- | -- | -- |
| 07/10/2023 07/10/23 | For Sale | $295,000 | 0.0% | $147 / Sq Ft |
| 08/09/2017 08/09/17 | Rented | $1,150 | -14.8% | -- |
| 07/10/2017 07/10/17 | Under Contract | -- | -- | -- |
| 07/07/2017 07/07/17 | For Rent | $1,350 | 0.0% | -- |
| 05/28/2015 05/28/15 | Rented | $1,350 | 0.0% | -- |
| 05/28/2015 05/28/15 | Under Contract | -- | -- | -- |
| 04/20/2015 04/20/15 | For Rent | $1,350 | -- | -- |
Tax History Compared to Growth
Tax History
| Year | Tax Paid | Tax Assessment Tax Assessment Total Assessment is a certain percentage of the fair market value that is determined by local assessors to be the total taxable value of land and additions on the property. | Land | Improvement |
|---|---|---|---|---|
| 2024 | $2,935 | $233,883 | $35,000 | $198,883 |
| 2023 | $2,935 | $233,883 | $35,000 | $198,883 |
| 2022 | $2,935 | $233,883 | $35,000 | $198,883 |
| 2021 | $2,322 | $172,360 | $35,000 | $137,360 |
| 2020 | $2,322 | $172,360 | $35,000 | $137,360 |
| 2019 | $2,322 | $172,360 | $35,000 | $137,360 |
| 2018 | $2,322 | $172,360 | $35,000 | $137,360 |
| 2017 | $2,003 | $152,060 | $40,000 | $112,060 |
| 2016 | $2,003 | $152,060 | $0 | $0 |
| 2015 | $2,003 | $152,060 | $0 | $0 |
| 2014 | $2,003 | $152,060 | $0 | $0 |
Agents Affiliated with this Home
-
Lisa Darby
L
Seller's Agent in 2025
Lisa Darby
Realty Shop & Property Management
57 Total Sales
-
Shanon Civils

Seller Co-Listing Agent in 2025
Shanon Civils
Realty Shop & Property Management
(910) 545-4400
73 Total Sales
-
Christi Hill

Buyer's Agent in 2025
Christi Hill
Keller Williams Innovate
(910) 915-5946
636 Total Sales
-
Art Furtney

Seller's Agent in 2024
Art Furtney
CENTURY 21 Champion Real Estate
(910) 340-2323
117 Total Sales
-
NC Coastal Team
N
Buyer's Agent in 2024
NC Coastal Team
RE/MAX
(252) 723-9114
123 Total Sales
-
Mary Rawls

Seller's Agent in 2023
Mary Rawls
Mary Rawls Realty Inc
(910) 389-2324
93 Total Sales
Map
Source: Hive MLS
MLS Number: 100494237
APN: 041201
