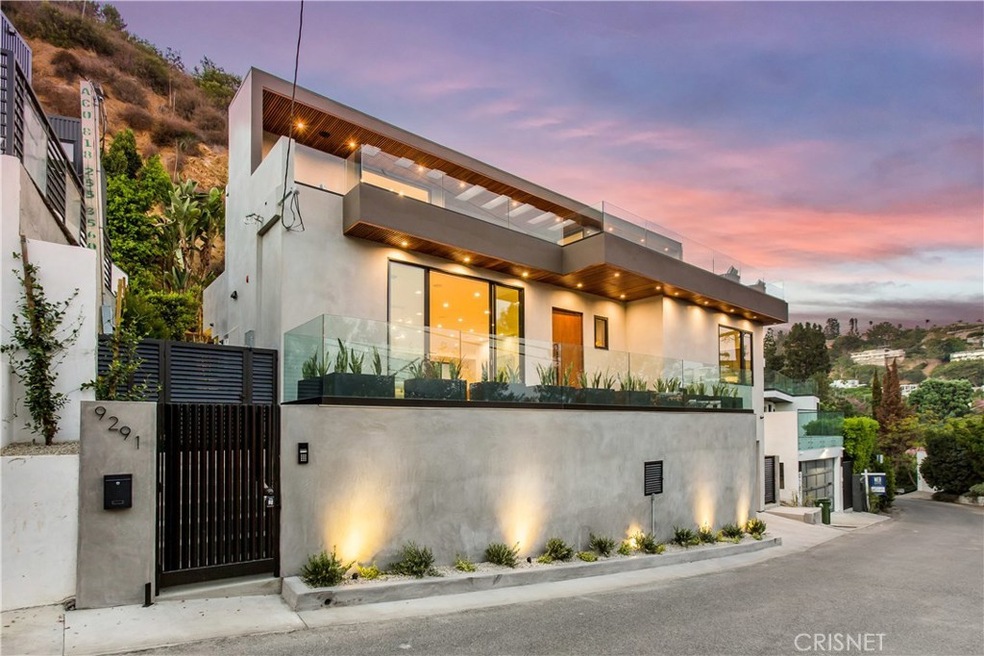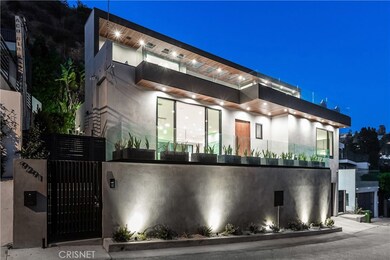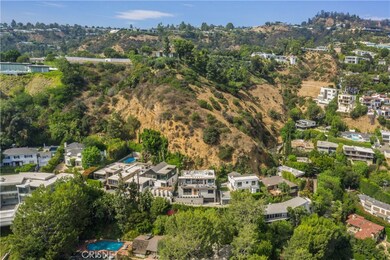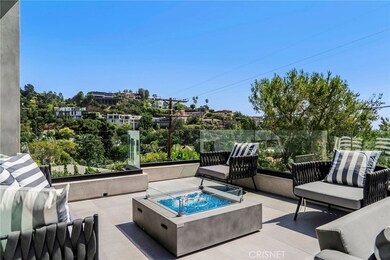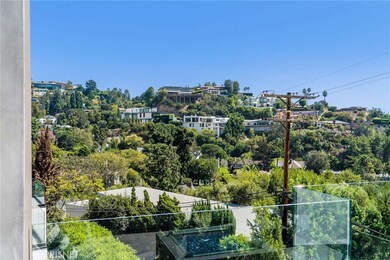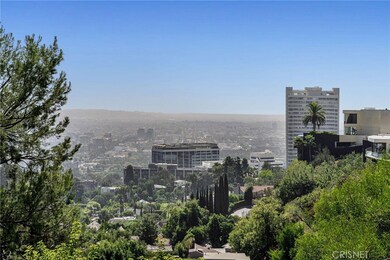
9291 Flicker Way Los Angeles, CA 90069
Hollywood Hills West NeighborhoodEstimated Value: $3,744,000 - $4,495,000
Highlights
- In Ground Pool
- Primary Bedroom Suite
- Fireplace in Primary Bedroom Retreat
- West Hollywood Elementary School Rated A-
- City Lights View
- No HOA
About This Home
As of August 2021Exquisite modern masterpiece located in the West Hollywood hillside with incredible views. Through the gates, guests are invited to a private entry patio with jetliner views of the city. Interior features include wide plank floors, high ceilings, and designer finishes throughout the generous floor plan. Spacious living room with large windows, stone fireplace and floor-to-ceiling glass pocket sliding doors that create a seamless flow of indoor outdoor living. Elegant dining room with designer lighting and over sized windows. Gourmet Chef’s kitchen is complete with Meile stainless steel appliances, sleek cabinetry, and large center island & breakfast bar. Romantic master suite with fireplace, massive private balconies, incredible closet, and spa-like master bath with modern soaking tub, dual vanity, and huge walk-in glass rain shower. Spacious guest rooms offer luxurious baths perfect for friends and family. Entertainer’s yard complete with zero edge sparkling pool & spa. Additional amenities include control 4 integrated smart home system. A luxurious lifestyle near some of LA's finest restaurants, shops, and entertainment.
Last Agent to Sell the Property
Christie's Int. R.E SoCal License #01892750 Listed on: 04/27/2021
Home Details
Home Type
- Single Family
Est. Annual Taxes
- $44,144
Year Built
- Built in 1952
Lot Details
- 6,972 Sq Ft Lot
- Property is zoned LARE11
Parking
- 2 Car Attached Garage
Property Views
- City Lights
- Hills
Interior Spaces
- 3,000 Sq Ft Home
- 2-Story Property
- Family Room
- Living Room with Fireplace
- Laundry Room
Bedrooms and Bathrooms
- 3 Bedrooms | 2 Main Level Bedrooms
- Fireplace in Primary Bedroom Retreat
- Primary Bedroom Suite
Outdoor Features
- In Ground Pool
- Exterior Lighting
Utilities
- Central Heating and Cooling System
Community Details
- No Home Owners Association
Listing and Financial Details
- Tax Lot 6
- Tax Tract Number 11004
- Assessor Parcel Number 4392001006
Ownership History
Purchase Details
Home Financials for this Owner
Home Financials are based on the most recent Mortgage that was taken out on this home.Purchase Details
Purchase Details
Home Financials for this Owner
Home Financials are based on the most recent Mortgage that was taken out on this home.Purchase Details
Purchase Details
Home Financials for this Owner
Home Financials are based on the most recent Mortgage that was taken out on this home.Similar Homes in the area
Home Values in the Area
Average Home Value in this Area
Purchase History
| Date | Buyer | Sale Price | Title Company |
|---|---|---|---|
| Jacobson Lewis E | $3,500,000 | Progressive Title Company | |
| Porat David | -- | First American Title Company | |
| Porat David | $1,900,000 | First American Title Company | |
| Garfinkel Gary M | -- | None Available | |
| Garfinkel Gary M | $599,000 | Equity Title Company |
Mortgage History
| Date | Status | Borrower | Loan Amount |
|---|---|---|---|
| Previous Owner | Jacobson Lewis E | $2,450,000 | |
| Previous Owner | Porat David | $1,330,000 | |
| Previous Owner | Garfinkel Gary M | $309,500 | |
| Previous Owner | Garfinkel Gary M | $385,800 | |
| Previous Owner | Garfinkel Gary M | $400,000 |
Property History
| Date | Event | Price | Change | Sq Ft Price |
|---|---|---|---|---|
| 08/06/2021 08/06/21 | Sold | $3,500,000 | -7.9% | $1,167 / Sq Ft |
| 06/30/2021 06/30/21 | Pending | -- | -- | -- |
| 04/27/2021 04/27/21 | For Sale | $3,799,000 | -- | $1,266 / Sq Ft |
Tax History Compared to Growth
Tax History
| Year | Tax Paid | Tax Assessment Tax Assessment Total Assessment is a certain percentage of the fair market value that is determined by local assessors to be the total taxable value of land and additions on the property. | Land | Improvement |
|---|---|---|---|---|
| 2024 | $44,144 | $3,641,399 | $2,905,629 | $735,770 |
| 2023 | $43,281 | $3,570,000 | $2,848,656 | $721,344 |
| 2022 | $41,277 | $3,500,000 | $2,792,800 | $707,200 |
| 2021 | $22,978 | $1,919,683 | $1,535,747 | $383,936 |
| 2020 | $23,150 | $1,900,000 | $1,520,000 | $380,000 |
| 2019 | $9,859 | $817,032 | $660,247 | $156,785 |
| 2018 | $9,785 | $801,012 | $647,301 | $153,711 |
| 2016 | $9,321 | $769,910 | $622,166 | $147,744 |
| 2015 | $9,184 | $758,346 | $612,821 | $145,525 |
| 2014 | $9,217 | $743,492 | $600,817 | $142,675 |
Agents Affiliated with this Home
-
Adi Livyatan

Seller's Agent in 2021
Adi Livyatan
Christie's Int. R.E SoCal
(818) 919-4060
1 in this area
128 Total Sales
-
Joshua Altman

Buyer's Agent in 2021
Joshua Altman
Douglas Elliman of California, Inc.
(323) 610-0231
56 in this area
500 Total Sales
-
Sam Collins

Buyer's Agent in 2021
Sam Collins
Carolwood Estates
(424) 777-5135
5 in this area
30 Total Sales
Map
Source: California Regional Multiple Listing Service (CRMLS)
MLS Number: SR21088135
APN: 4392-001-006
- 9275 Flicker Place
- 1395 N Doheny Dr
- 9330 Flicker Way
- 9405 Sierra Mar Place
- 9304 Warbler Way
- 1174 N Hillcrest Rd
- 1088 N Hillcrest Rd
- 1331 Cordell Place
- 0 Warbler Way
- 9443 Sierra Mar Place
- 1120 Wallace Ridge
- 1083 N Hillcrest Rd
- 1046 N Hillcrest Rd
- 9199 Thrasher Ave
- 9400 Sierra Mar Dr
- 9270 Kinglet Dr
- 1108 Wallace Ridge
- 1503 Skylark Ln
- 1501 Skylark Ln
- 9050 Oriole Way
- 9291 Flicker Way
- 9283 Flicker Way
- 9301 Flicker Way
- 9305 Flicker Way
- 9300 Flicker Way
- 9300 Flicker Way
- 9276 Flicker Way
- 9271 Flicker Way
- 9311 Flicker Way
- 9268 W Flicker Place
- 1409 Bluebird Ave
- 9271 Flicker Place
- 1378 Bobolink Place
- 9317 Flicker Way
- 1405 Bluebird Ave
- 1437 Bluebird Ave
- 1373 Bobolink Place
- 9281 Flicker Place
- 9323 Flicker Way
- 9285 Flicker Place
