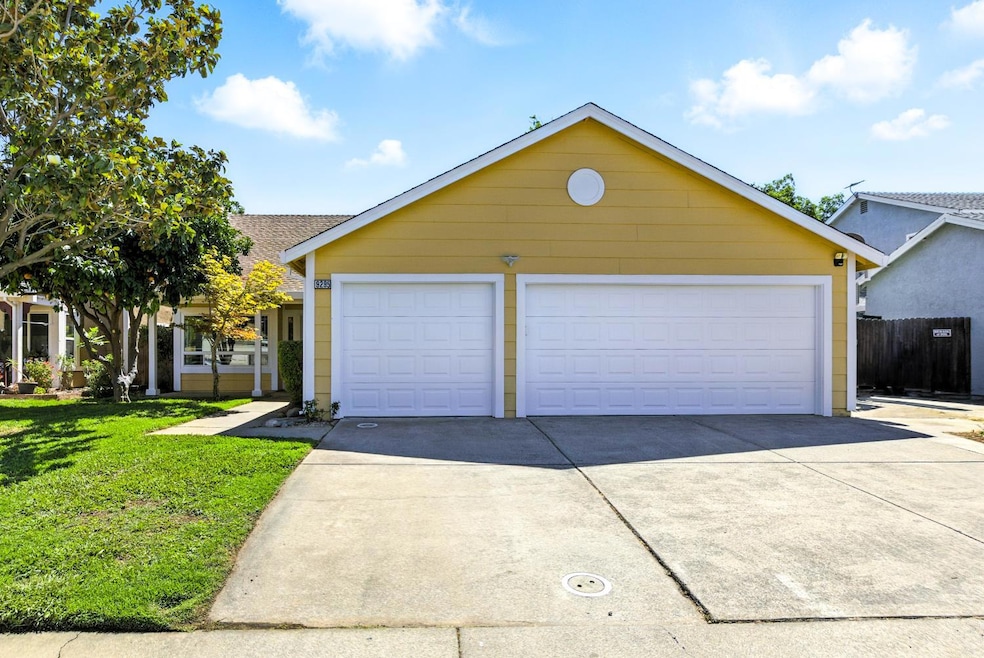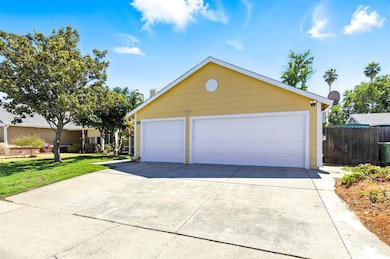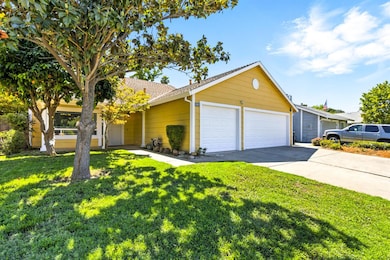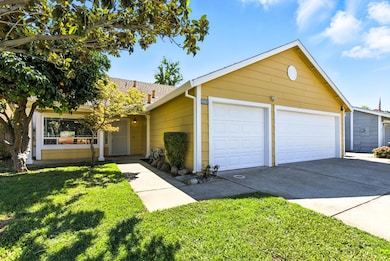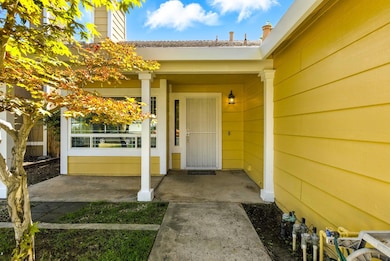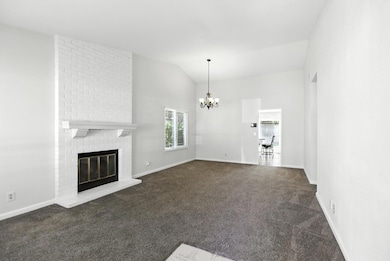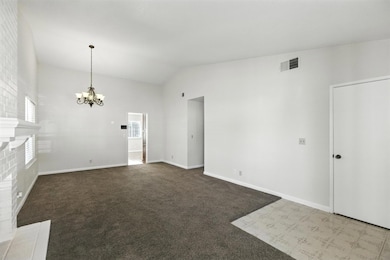
$615,000
- 4 Beds
- 2.5 Baths
- 1,685 Sq Ft
- 8347 Delta Sand Ct
- Elk Grove, CA
Perfectly located near parks, highly rated schools, restaurants and shopping, you will love this Elk Grove home! Entertain your family and friends all summer long in the fantastic backyard featuring a gorgeous swimming pool, spacious deck, covered patio and built-in bbq for outdoor dining and relaxation. Plenty of room remains for gardening and possible RV parking along the side of the property.
Shelly McGill Real Broker
