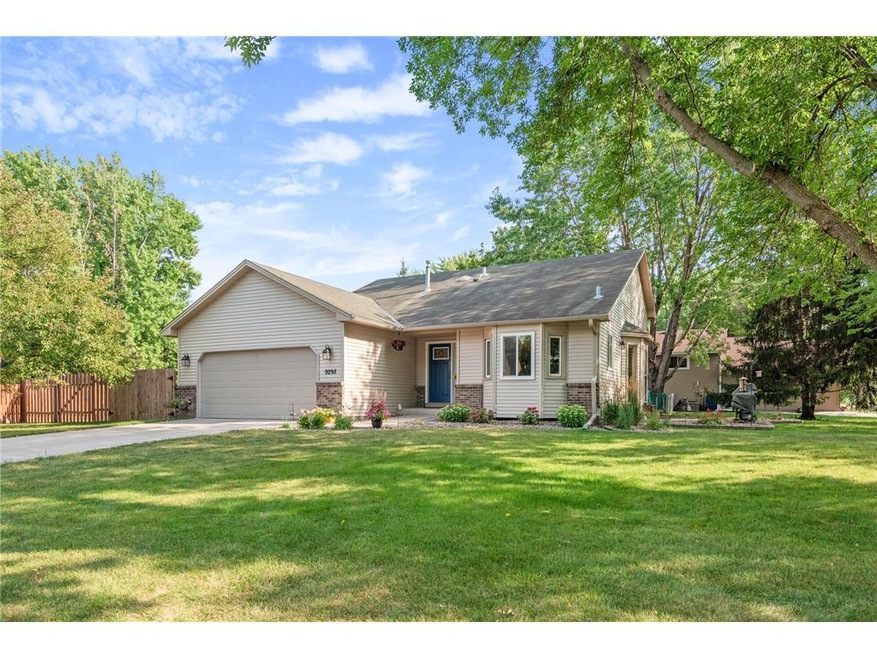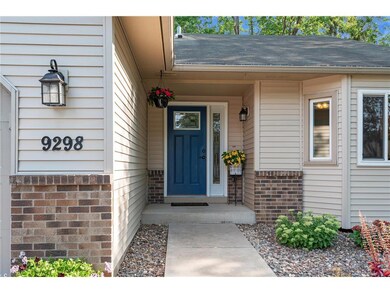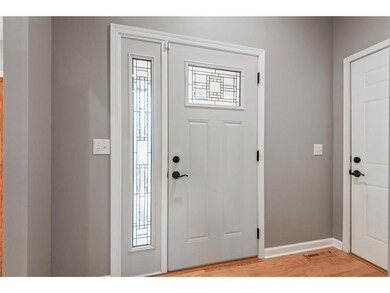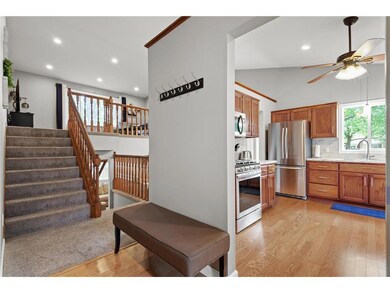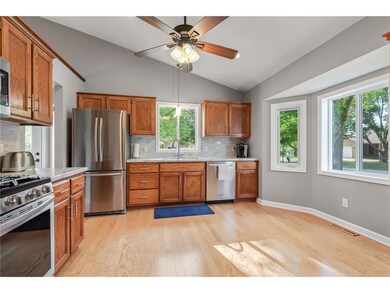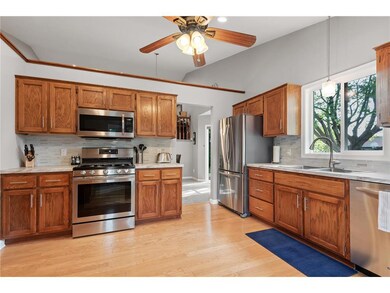
9298 Sycamore Ln N Maple Grove, MN 55369
Highlights
- Corner Lot
- No HOA
- 2 Car Attached Garage
- Maple Grove Senior High School Rated A
- The kitchen features windows
- Living Room
About This Home
As of September 2021Move right in and enjoy all the updating the sellers have done to this home! Bright front facing kitchen with bayed window, new stainless steel appliances, pantry closet, ceramic tiled back splash, counter tops, sink & faucet plus a ceiling fan & LED downlights. Easy care laminate flooring in the foyer & kitchen. New leaded glass front door & sidelight, knock down ceilings, new atrium door in the DR that walks out to a paver patio. Newer carpeting and LED downlighting in the LR. Fantastic remodeled main bath with soaking tub, tiled floor & tub surround with accent lighting & vanity with quartz top. Both bedrooms upstairs offer walk in closets, ceiling fan & LED down lighting. There's new paneled interior doors and white trim throughout the house. The family room has a see through oak railing up to the main level & LED down lighting. High quality remodeled 3/4 bath in basement with lots of tile, frameless glass shower door & quartz vanity top. Lots of mechanical updating also.
Home Details
Home Type
- Single Family
Est. Annual Taxes
- $3,388
Year Built
- Built in 1988
Lot Details
- 0.32 Acre Lot
- Lot Dimensions are 65x130x109x84x71
- Property is Fully Fenced
- Wood Fence
- Chain Link Fence
- Corner Lot
- Few Trees
Parking
- 2 Car Attached Garage
- Insulated Garage
- Garage Door Opener
Home Design
- Split Level Home
- Pitched Roof
Interior Spaces
- Family Room
- Living Room
- Dining Room
- Washer and Dryer Hookup
Kitchen
- Range
- Microwave
- Dishwasher
- Disposal
- The kitchen features windows
Bedrooms and Bathrooms
- 3 Bedrooms
Finished Basement
- Basement Fills Entire Space Under The House
- Crawl Space
- Natural lighting in basement
Utilities
- Forced Air Heating and Cooling System
- 100 Amp Service
- Cable TV Available
Community Details
- No Home Owners Association
- Gleason Estates 2Nd Add Subdivision
Listing and Financial Details
- Assessor Parcel Number 1511922110068
Ownership History
Purchase Details
Purchase Details
Home Financials for this Owner
Home Financials are based on the most recent Mortgage that was taken out on this home.Purchase Details
Home Financials for this Owner
Home Financials are based on the most recent Mortgage that was taken out on this home.Purchase Details
Home Financials for this Owner
Home Financials are based on the most recent Mortgage that was taken out on this home.Purchase Details
Purchase Details
Map
Home Values in the Area
Average Home Value in this Area
Purchase History
| Date | Type | Sale Price | Title Company |
|---|---|---|---|
| Quit Claim Deed | $500 | -- | |
| Warranty Deed | $361,000 | Title Specialists Inc | |
| Warranty Deed | $262,000 | Custom Home Bldrs Title | |
| Warranty Deed | $210,000 | -- | |
| Quit Claim Deed | $5,000 | -- | |
| Warranty Deed | $167,500 | -- | |
| Deed | $361,000 | -- |
Mortgage History
| Date | Status | Loan Amount | Loan Type |
|---|---|---|---|
| Previous Owner | $324,900 | New Conventional | |
| Previous Owner | $257,254 | FHA | |
| Previous Owner | $207,209 | FHA | |
| Previous Owner | $200 | Unknown | |
| Previous Owner | $17,300 | Credit Line Revolving | |
| Closed | $324,900 | No Value Available |
Property History
| Date | Event | Price | Change | Sq Ft Price |
|---|---|---|---|---|
| 09/27/2021 09/27/21 | Sold | $361,000 | +3.2% | $199 / Sq Ft |
| 08/30/2021 08/30/21 | Pending | -- | -- | -- |
| 08/20/2021 08/20/21 | For Sale | $349,900 | +33.5% | $193 / Sq Ft |
| 10/14/2016 10/14/16 | Sold | $262,000 | +3.1% | $218 / Sq Ft |
| 08/22/2016 08/22/16 | Pending | -- | -- | -- |
| 08/11/2016 08/11/16 | For Sale | $254,000 | -- | $212 / Sq Ft |
Tax History
| Year | Tax Paid | Tax Assessment Tax Assessment Total Assessment is a certain percentage of the fair market value that is determined by local assessors to be the total taxable value of land and additions on the property. | Land | Improvement |
|---|---|---|---|---|
| 2023 | $4,574 | $365,000 | $115,700 | $249,300 |
| 2022 | $3,939 | $373,000 | $106,300 | $266,700 |
| 2021 | $3,722 | $305,100 | $78,100 | $227,000 |
| 2020 | $3,871 | $284,000 | $63,900 | $220,100 |
| 2019 | $3,834 | $281,700 | $70,000 | $211,700 |
| 2018 | $3,457 | $264,900 | $66,000 | $198,900 |
| 2017 | $3,542 | $232,300 | $63,000 | $169,300 |
| 2016 | $3,042 | $219,000 | $59,000 | $160,000 |
| 2015 | $3,144 | $219,900 | $64,600 | $155,300 |
| 2014 | -- | $193,400 | $53,600 | $139,800 |
About the Listing Agent

We have over 65+ years combined experience to guide you through a real estate purchase or sale. We are a full-service real estate brokerage offering Buyer & Seller representation and building new homes with Raymond Drake Homes since 1988. We continue to network and educate ourselves on the changing market. We apply that experience to work for you when buying or selling a home. “We Work on Your Behalf”
We look forward to consulting with you on your real estate needs.
Daniel's Other Listings
Source: NorthstarMLS
MLS Number: 6087567
APN: 15-119-22-11-0068
- 13285 94th Ave N
- 13400 91st Place N
- 8941 Oakview Ln N
- 12612 95th Place N
- 13438 96th Place N
- 13961 92nd Place N
- 9377 Chesshire Ln N
- 9495 Annapolis Ln N
- 9155 Goldenrod Ln N
- 14291 92nd Ave N
- 12254 97th Ave N
- 14000 96th Ave N
- 8619 Wedgwood Ln N
- 9817 Zinnia Ln N
- 14382 91st Place N
- 9528 Glacier Ln N
- 12121 87th Ave N
- 10955 Glacier Ln N
- 12360 85th Place N
- 8566 Xenium Ln N
