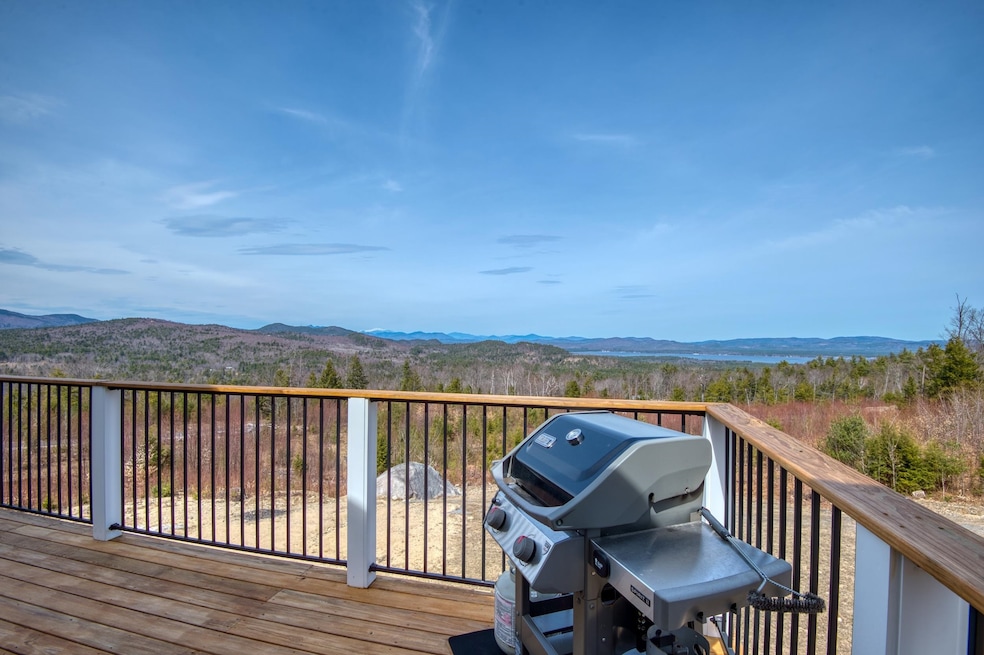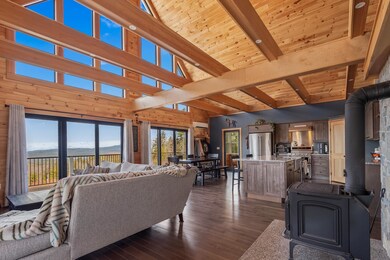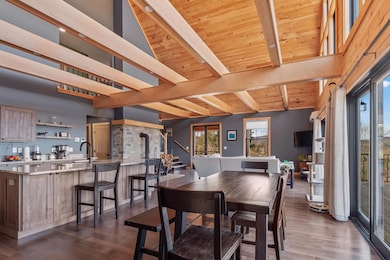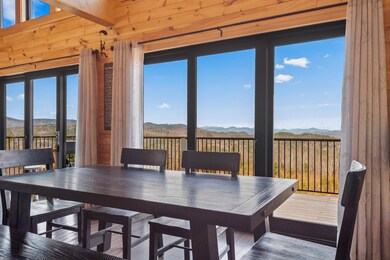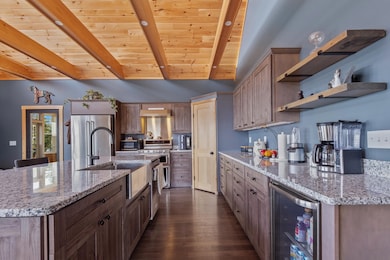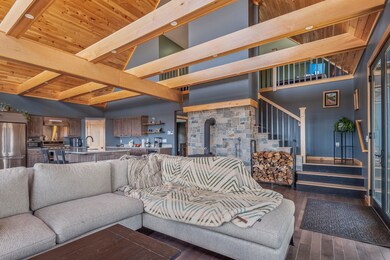93 Blake Hill Rd Ossipee, NH 03864
Estimated payment $6,203/month
Highlights
- Water Views
- Deck
- Hilly Lot
- 12.55 Acre Lot
- Contemporary Architecture
- Secluded Lot
About This Home
Welcome to 93 Blake Hill Rd, this 2022 built Contemporary home sits on 12.55+/- acre property and offers panoramic views of the White Mountains and Ossipee Lake. This house has underground power from the Town Road to the top, with additional power boxes along the driveway. At the top you will see a beautifully built home with vinyl siding and a large parking area for your family and friends. As you enter into the open concept Kitchen, Dining and Living room with hardwood flooring. The kitchen has stainless steel appliances with an extra beverage refrigerator, granite counter tops and soft close cabinets. On the first floor you also have a bedroom, full bath with laundry room attached. Separate half bathroom with a storage room. Upstairs there's a second bedroom with full bathroom as well as a loft area. In the basement you have full glass facing the mountains and lake view, with Epoxy floors. The front half is currently being used as a workout center and there are two storage rooms in the back. The house is occupied by the sellers, appointment only showings. The sellers reserve the right to accept an offer at any time. Agent and buyers do your due diligence measurements are approximate.
Home Details
Home Type
- Single Family
Est. Annual Taxes
- $11,314
Year Built
- Built in 2022
Lot Details
- 12.55 Acre Lot
- Secluded Lot
- Sloped Lot
- Hilly Lot
- Property is zoned Rural
Property Views
- Water
- Mountain
Home Design
- Contemporary Architecture
- Concrete Foundation
- Vinyl Siding
Interior Spaces
- Property has 2 Levels
- Cathedral Ceiling
- Family Room Off Kitchen
- Open Floorplan
- Loft
- Wood Flooring
- Basement
- Interior Basement Entry
Kitchen
- Gas Range
- Range Hood
- Kitchen Island
Bedrooms and Bathrooms
- 2 Bedrooms
Laundry
- Laundry Room
- Dryer
- Washer
Parking
- Gravel Driveway
- Paved Parking
- 1 to 5 Parking Spaces
Outdoor Features
- Lake, Pond or Stream
- Balcony
- Deck
- Shed
Schools
- Ossipee Central Elementary Sch
- Kingswood Regional Middle School
- Kingswood Regional High School
Utilities
- Mini Split Air Conditioners
- Mini Split Heat Pump
- Underground Utilities
- Well
- Drilled Well
- Septic Tank
- Septic Design Available
- Internet Available
Listing and Financial Details
- Tax Lot 021000
- Assessor Parcel Number 000228
Map
Home Values in the Area
Average Home Value in this Area
Property History
| Date | Event | Price | List to Sale | Price per Sq Ft | Prior Sale |
|---|---|---|---|---|---|
| 10/16/2025 10/16/25 | Price Changed | $1,000,000 | -9.1% | $404 / Sq Ft | |
| 07/03/2025 07/03/25 | Price Changed | $1,100,000 | -15.1% | $444 / Sq Ft | |
| 06/03/2025 06/03/25 | Price Changed | $1,295,000 | -7.2% | $523 / Sq Ft | |
| 04/26/2025 04/26/25 | For Sale | $1,395,000 | +350.0% | $563 / Sq Ft | |
| 06/17/2022 06/17/22 | Sold | $310,000 | -4.6% | -- | View Prior Sale |
| 05/20/2022 05/20/22 | Pending | -- | -- | -- | |
| 04/18/2022 04/18/22 | For Sale | $325,000 | -- | -- |
Source: PrimeMLS
MLS Number: 5038103
- 6 Twin Cottage Ln
- 60 Blake Hill Rd
- 30 Dorrs Corner Rd
- 30 Thurley Rd
- 140 Chickville Rd
- 5 Indian Ridge Rd
- 88 Chickville Rd
- 19 Passaconway Rd
- 15 Passaconway Rd
- 179 Chickville Rd
- 27 Sugar Loaf Dr
- 12 Sugar Loaf Dr
- 8 Sugar Loaf Dr
- 9 Sugar Loaf Dr
- 7 Sugar Loaf Dr
- 30 Knox Mountain Rd
- 16 Dore St
- 10 Dore St
- 132 Hanson Rd
- 13 Pinder Mill Rd
- 14 Maplewood Rd Unit 1
- 192 Dorrs Corner Rd Unit B
- 192 Dorrs Corner Rd
- 71 Moultonville Rd Unit 3
- 86 Main St Unit 2
- 7 Sunnyview Dr Unit B
- 9 W Apache Ln Unit 2
- 72 Ridge Rd
- 45 Northway St Unit C1
- 4 Mill Pond Rd
- 182 W Shore Dr
- 98 Washington Rd Unit 23
- 19 Mirror Lake Dr
- 61 Westwood Dr
- 78 Long Island Rd
- 172 Center St
- 959 Whittier Hwy Unit Winnipesaukee Commons Unit #4
- 217 Bailey Rd
- 343 Wentworth Hill Rd
- 487 Forest Rd
