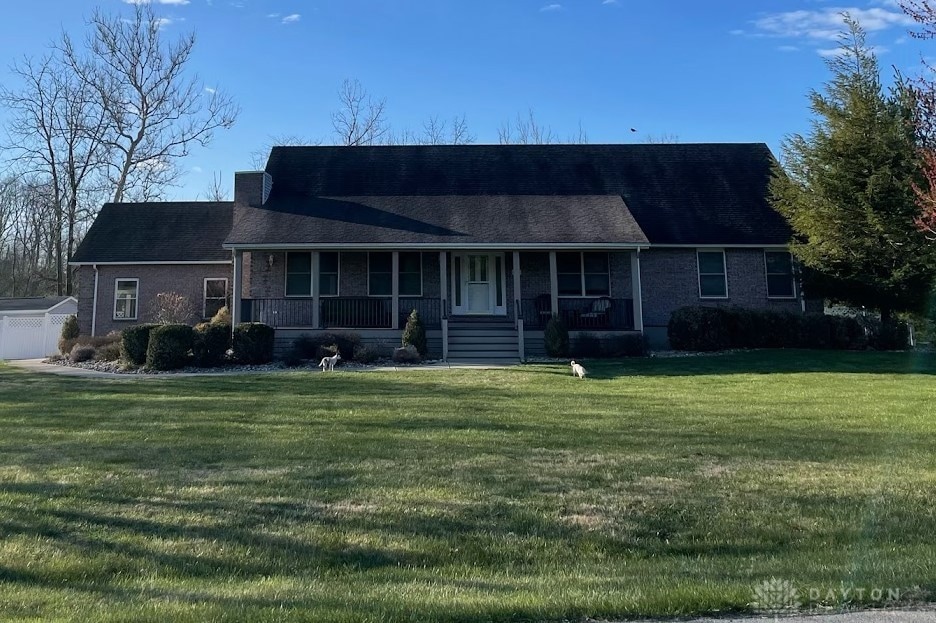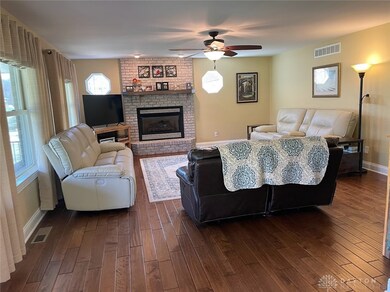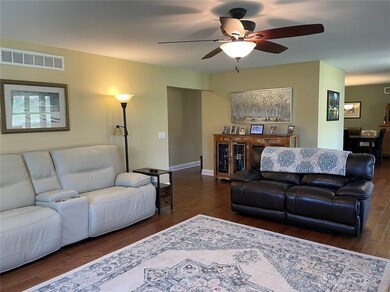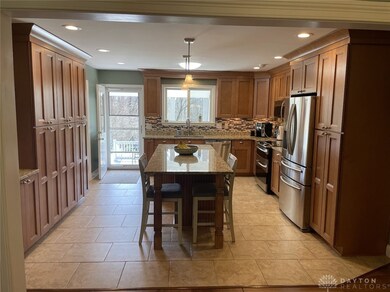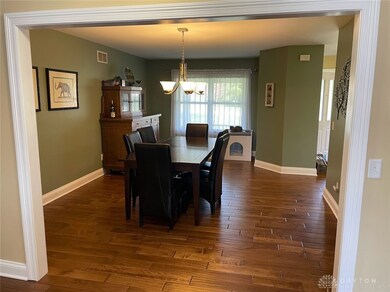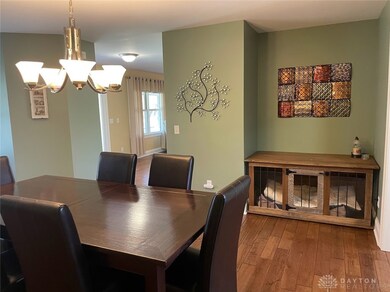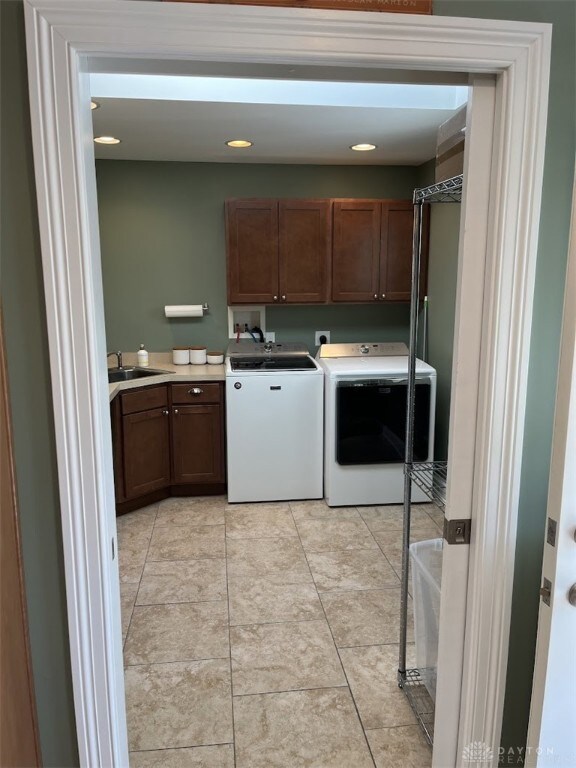
Estimated Value: $581,922 - $660,000
Highlights
- No HOA
- Bathroom on Main Level
- Central Air
- 3 Car Garage
- Parking Storage or Cabinetry
- Heat Pump System
About This Home
As of May 2024Upgrades everywhere! Must see full brick 4 bed (5th possible) 3.5 bath home on nearly 2 acres in Renaissance Woods subdivision. Step up to a covered 8x40 front porch before entering foyer and large living room w/gas fireplace. Wide-plank hardwood floors and 6” moldings continue to the dining room and kitchen, separated by a large open and cased doorway. Kitchen includes GE Profile appliances, abundant soft-close maple cabinets, large island, recessed lights, and granite countertops. Main floor laundry room with skylight and window. Large master suite...walk-in closet and bathroom w/ soaking tub, walk-in shower (2 shower heads and bench), and dual vanities. Professionally finished basement adds nearly 2,000 sqft of living space…great room, large bedroom w/ egress window and walk-in closet, full bath, 5th bed/office, and custom gym (w/ sauna); and 400 sqft unfinished area w/ built-in shelving. Secluded and fenced tree-lined backyard with a small creek, providing complete privacy. Rear covered porch (8x32 w/grill gas line) and huge composite deck leading to beautiful in-ground pool. Storage shed (10x16 w/ double doors) easily stores all outdoor furniture and supplies for the low maintenance saltwater fiberglass pool (16’x40’) complete with heater, deck jets, bubblers, robotic cleaner, lights, covers, and variable-speed pump. Upgraded windows and doors complement highly efficient geo-thermal HVAC. 30’x48’ RV/boat/toy garage w/ 8’ and 14’ doors, 50amp service, bright LED lighting, overhead pulley, 3rd parking space, and workbench. Installed cameras, speakers, and network systems stay with house; furnishings and other accessory items negotiable.
Last Agent to Sell the Property
Chosen Real Estate Group Brokerage Phone: (330) 249-3499 License #2022001015 Listed on: 03/21/2024
Home Details
Home Type
- Single Family
Est. Annual Taxes
- $4,955
Year Built
- 1999
Lot Details
- 1.91 Acre Lot
- Lot Dimensions are 200x299x434x299
Parking
- 3 Car Garage
- Parking Storage or Cabinetry
Home Design
- Brick Exterior Construction
Interior Spaces
- 2,840 Sq Ft Home
- 1-Story Property
- Finished Basement
- Basement Fills Entire Space Under The House
Bedrooms and Bathrooms
- 4 Bedrooms
- Bathroom on Main Level
Utilities
- Central Air
- Heat Pump System
- 220 Volts in Garage
Community Details
- No Home Owners Association
- Renaissance Woods Sec 01 Subdivision
Listing and Financial Details
- Assessor Parcel Number M36000200334006600
Ownership History
Purchase Details
Home Financials for this Owner
Home Financials are based on the most recent Mortgage that was taken out on this home.Purchase Details
Purchase Details
Home Financials for this Owner
Home Financials are based on the most recent Mortgage that was taken out on this home.Purchase Details
Home Financials for this Owner
Home Financials are based on the most recent Mortgage that was taken out on this home.Purchase Details
Home Financials for this Owner
Home Financials are based on the most recent Mortgage that was taken out on this home.Similar Homes in the area
Home Values in the Area
Average Home Value in this Area
Purchase History
| Date | Buyer | Sale Price | Title Company |
|---|---|---|---|
| Roebuck Michele | $601,000 | None Listed On Document | |
| Smith Jana L | $219,000 | None Available | |
| Boone Joshua K | $179,900 | Attorney | |
| Hsbc Bank Usa National Association | $166,000 | None Available | |
| Fullen Billie C | $29,900 | -- |
Mortgage History
| Date | Status | Borrower | Loan Amount |
|---|---|---|---|
| Open | Roebuck Michele | $351,000 | |
| Previous Owner | Smith Timothy | $140,000 | |
| Previous Owner | Smith Timothy W | $50,000 | |
| Previous Owner | Boone Joshua K | $167,000 | |
| Previous Owner | Boone Joshua K | $48,026 | |
| Previous Owner | Boone Joshua K | $161,910 | |
| Previous Owner | Fullen Billie C | $260,000 | |
| Previous Owner | Fullen Billie C | $43,000 | |
| Previous Owner | Fullen Billie C | $222,000 | |
| Previous Owner | Fullen Billie C | $212,000 | |
| Previous Owner | Fullen Billie C | $176,398 | |
| Previous Owner | Fullen Billie C | $158,782 | |
| Previous Owner | Fullen Billie C | $20,000 | |
| Previous Owner | Fullen Billie C | $132,200 | |
| Previous Owner | Fullen Billie C | $98,000 |
Property History
| Date | Event | Price | Change | Sq Ft Price |
|---|---|---|---|---|
| 05/01/2024 05/01/24 | Sold | $601,000 | +4.5% | $212 / Sq Ft |
| 03/25/2024 03/25/24 | Pending | -- | -- | -- |
| 03/20/2024 03/20/24 | For Sale | $575,000 | -- | $202 / Sq Ft |
Tax History Compared to Growth
Tax History
| Year | Tax Paid | Tax Assessment Tax Assessment Total Assessment is a certain percentage of the fair market value that is determined by local assessors to be the total taxable value of land and additions on the property. | Land | Improvement |
|---|---|---|---|---|
| 2024 | $4,955 | $123,820 | $19,870 | $103,950 |
| 2023 | $4,955 | $123,820 | $19,870 | $103,950 |
| 2022 | $4,252 | $98,580 | $16,560 | $82,020 |
| 2021 | $4,306 | $98,580 | $16,560 | $82,020 |
| 2020 | $4,134 | $98,580 | $16,560 | $82,020 |
| 2019 | $4,036 | $91,790 | $14,800 | $76,990 |
| 2018 | $4,051 | $91,790 | $14,800 | $76,990 |
| 2017 | $3,861 | $91,790 | $14,800 | $76,990 |
| 2016 | $3,861 | $87,250 | $14,280 | $72,970 |
| 2015 | $3,871 | $87,250 | $14,280 | $72,970 |
| 2014 | $4,445 | $83,600 | $14,280 | $69,320 |
Agents Affiliated with this Home
-
Nicholas Huscroft
N
Seller's Agent in 2024
Nicholas Huscroft
Chosen Real Estate Group
(330) 249-3499
1,171 Total Sales
-
Meagan Roderer

Buyer's Agent in 2024
Meagan Roderer
Glasshouse Realty Group
(937) 654-2360
65 Total Sales
Map
Source: Dayton REALTORS®
MLS Number: 907262
APN: M36-0002-0033-4-0066-00
- 2096 High Wheel Dr
- 2220 Tandem Dr
- 2244 Tandem Dr
- 2226 Tandem Dr
- 2223 Tandem Dr
- 909 Orville Way
- 1253 Us Rt 68
- 1960 Kitty Hawk Dr
- 1488 U S 68
- 1258 Arlington Dr
- 2371 Cornwall Dr
- 1284 Boyd Rd
- 322 Lake St
- 2875 Greystoke Dr
- 2138 Us Route 42
- 1420 Camden
- 840 Chestnut St Unit 844
- 2024 Westbury Ct
- 2909 W Barnhill Place
- 2219 Minnesota Dr
- 93 Country Place Ct
- 71 Country Place Ct
- 78 Country Place Ct
- 53 Country Place Ct
- 94 Country Place Ct
- 46 Country Place Ct
- 97 Country Place Ct
- 35 Country Place Ct
- 15 Country Place Ct
- 88 E Krepps Rd
- 16 Country Place Ct
- 1590 Ohio 380
- 106 E Krepps Rd
- 1600 Woodside Way
- 122 E Krepps Rd
- 70 E Krepps Rd
- 1540 Ohio 380
- 1590 State Route 380
- 1566 Woodside Way
- 50 E Krepps Rd
