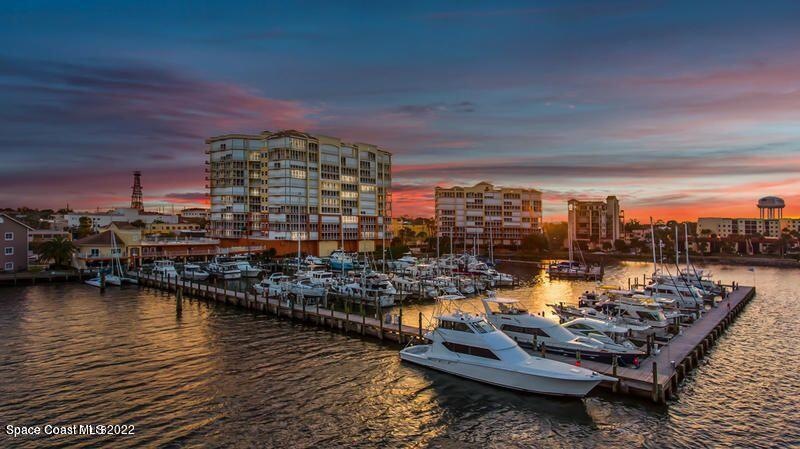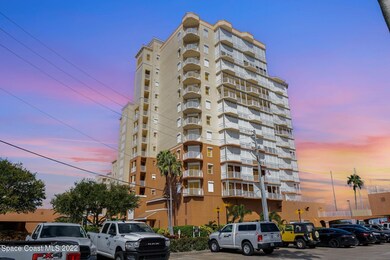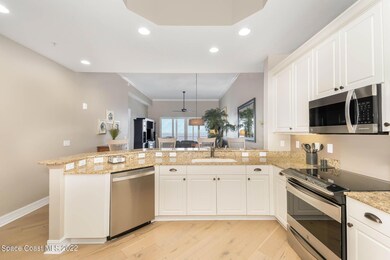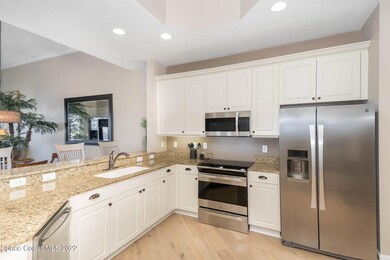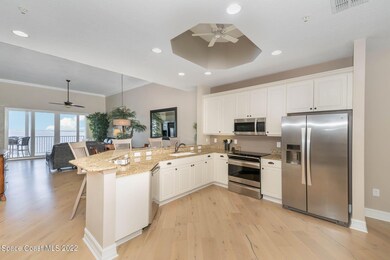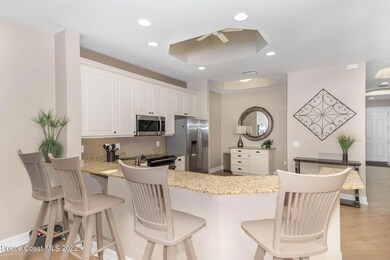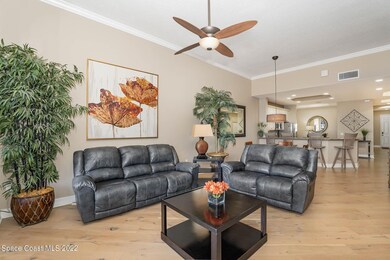
Whitley Bay 93 Delannoy Ave Unit 1202 Cocoa, FL 32922
Historic Cocoa Village NeighborhoodEstimated Value: $662,000 - $774,000
Highlights
- Fitness Center
- Heated In Ground Pool
- Open Floorplan
- Intracoastal View
- River Front
- 3-minute walk to Taylor Park
About This Home
As of December 2022Direct Intracoastal Waterfront condo along beautiful Indian River Drive with Historic Cocoa Village, Marina, newly renovated Riverfront Park, boutique shopping, Cocoa Playhouse, and 20+ dining options, all within walking distance from your front door., Port Canaveral and the beaches are minutes away. Whitley Bay is a premier, secure, upscale complex with pool, fitness center, and clubhouse. Building exterior painted and 75-year warranted roof installed in 2017. This unit is spacious and spotless. Granite Countertops, updated appliances and plenty of cabinets for storage. Wood flooring throughout the main living area New Carpet in all three bedrooms (with walk in closets) and den/dinning room.10ft and 12ft ceilings. oversized garage
Last Agent to Sell the Property
Brevard Realty Specialists,Inc License #3090093 Listed on: 10/08/2022
Property Details
Home Type
- Condominium
Est. Annual Taxes
- $5,131
Year Built
- Built in 2004
Lot Details
- South Facing Home
HOA Fees
- $735 Monthly HOA Fees
Parking
- 1 Car Detached Garage
- Electric Vehicle Home Charger
Home Design
- Metal Roof
- Concrete Siding
- Block Exterior
- Asphalt
- Stucco
Interior Spaces
- 2,310 Sq Ft Home
- Open Floorplan
- Ceiling Fan
- Living Room
- Security System Owned
Kitchen
- Breakfast Area or Nook
- Breakfast Bar
- Electric Range
- Microwave
- Dishwasher
Flooring
- Wood
- Carpet
- Tile
Bedrooms and Bathrooms
- 3 Bedrooms
- Split Bedroom Floorplan
- Dual Closets
- 2 Full Bathrooms
- Bathtub and Shower Combination in Primary Bathroom
- Spa Bath
Laundry
- Laundry Room
- Dryer
- Washer
- Sink Near Laundry
Pool
- Heated In Ground Pool
- In Ground Spa
Outdoor Features
- Patio
Schools
- Cambridge Elementary School
- Cocoa Middle School
- Cocoa High School
Utilities
- Central Heating and Cooling System
- Hot Water Heating System
Listing and Financial Details
- Assessor Parcel Number 24-36-33-06-00000.0-0001.56
Community Details
Overview
- Association fees include cable TV, internet, sewer, trash, water
- Http//Www.Cloverkeyinc.Com/Whitleybay/ Association
- Whitley Bay Condo Subdivision
- Maintained Community
- Car Wash Area
- 13-Story Property
Amenities
- Clubhouse
- Secure Lobby
- Elevator
Recreation
- Community Spa
Pet Policy
- Pet Size Limit
- 2 Pets Allowed
Security
- Hurricane or Storm Shutters
Ownership History
Purchase Details
Home Financials for this Owner
Home Financials are based on the most recent Mortgage that was taken out on this home.Purchase Details
Home Financials for this Owner
Home Financials are based on the most recent Mortgage that was taken out on this home.Purchase Details
Purchase Details
Home Financials for this Owner
Home Financials are based on the most recent Mortgage that was taken out on this home.Similar Homes in Cocoa, FL
Home Values in the Area
Average Home Value in this Area
Purchase History
| Date | Buyer | Sale Price | Title Company |
|---|---|---|---|
| Thompson Paul B | $775,000 | Echelon Title Services | |
| Bonvallat Mark B | $350,000 | Mosley & Wallis Title Servic | |
| Kalvaria Isaac | -- | -- | |
| Kalvaria Isaac | $529,000 | Security First Title Partner |
Mortgage History
| Date | Status | Borrower | Loan Amount |
|---|---|---|---|
| Previous Owner | Bonvallat Mark B | $262,500 | |
| Previous Owner | Kalvaria Isaac | $280,000 |
Property History
| Date | Event | Price | Change | Sq Ft Price |
|---|---|---|---|---|
| 12/01/2022 12/01/22 | Sold | $775,000 | -1.3% | $335 / Sq Ft |
| 11/10/2022 11/10/22 | Pending | -- | -- | -- |
| 10/07/2022 10/07/22 | For Sale | $785,000 | +124.3% | $340 / Sq Ft |
| 09/12/2012 09/12/12 | Sold | $350,000 | -2.8% | $152 / Sq Ft |
| 07/31/2012 07/31/12 | Pending | -- | -- | -- |
| 07/23/2012 07/23/12 | For Sale | $359,900 | -- | $156 / Sq Ft |
Tax History Compared to Growth
Tax History
| Year | Tax Paid | Tax Assessment Tax Assessment Total Assessment is a certain percentage of the fair market value that is determined by local assessors to be the total taxable value of land and additions on the property. | Land | Improvement |
|---|---|---|---|---|
| 2023 | $5,851 | $353,680 | $0 | $0 |
| 2022 | $5,081 | $328,300 | $0 | $0 |
| 2021 | $5,131 | $318,740 | $0 | $0 |
| 2020 | $4,994 | $314,340 | $0 | $0 |
| 2019 | $4,964 | $307,280 | $0 | $0 |
| 2018 | $4,940 | $301,560 | $0 | $0 |
| 2017 | $4,965 | $295,360 | $0 | $0 |
| 2016 | $5,001 | $289,290 | $0 | $0 |
| 2015 | $5,084 | $287,280 | $0 | $0 |
| 2014 | $5,031 | $285,000 | $0 | $0 |
Agents Affiliated with this Home
-
Sheila Bonvallat

Seller's Agent in 2022
Sheila Bonvallat
Brevard Realty Specialists,Inc
(321) 604-4447
6 in this area
43 Total Sales
-
Neal Spurlock

Buyer's Agent in 2022
Neal Spurlock
Compass Florida, LLC
(321) 543-5503
2 in this area
59 Total Sales
-
s
Buyer's Agent in 2022
spc.rets.616089
spc.rets.RETS_OFFICE
-
Jan Petersen

Seller's Agent in 2012
Jan Petersen
Luxury Real Estate Florida LLC
(321) 684-1494
17 Total Sales
About Whitley Bay
Map
Source: Space Coast MLS (Space Coast Association of REALTORS®)
MLS Number: 947775
APN: 24-36-33-06-00000.0-0001.56
- 15 N Indian River Dr Unit 504
- 93 Delannoy Ave Unit 601
- 93 Delannoy Ave Unit 305
- 93 Delannoy Ave Unit 304
- 93 Delannoy Ave Unit 904
- 0 0 Unit MFRTB8393358
- 0 0 Unit MFRTB8364825
- 115 N Indian River Dr Unit 109
- 115 N Indian River Dr Unit 214
- 115 N Indian River Dr Unit 133
- 137 Peachtree St
- 150 Peachtree St
- 0000 Lemon St
- 0 Highway Us 1 Unit 1000884
- 29 Riverside Dr Unit 402
- 246 Orange St
- 846 Florida Ave Unit 8
- 842 Florida Ave Unit 6
- 840 Florida Ave Unit 5
- 507 N Indian River Dr
- 93 Delannoy Ave Unit PH 2
- 93 Delannoy Ave Unit 503
- 93 Delannoy Ave Unit 705
- 93 Delannoy Ave Unit 706
- 93 Delannoy Ave Unit 805
- 93 Delannoy Ave Unit 1204
- 93 Delannoy Ave Unit 303
- 93 Delannoy Ave Unit 701
- 93 Delannoy Ave Unit 306
- 93 Delannoy Ave Unit PH03
- 93 Delannoy Ave Unit 403
- 93 Delannoy Ave Unit 603
- 93 Delannoy Ave Unit 501
- 93 Delannoy Ave Unit 1002
- 93 Delannoy Ave Unit 803
- 93 Delannoy Ave Unit 606
- 93 Delannoy Ave Unit 504
- 93 Delannoy Ave Unit 1104
- 93 Delannoy Ave Unit 301
- 93 Delannoy Ave Unit 1004
