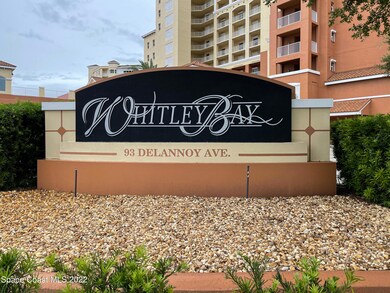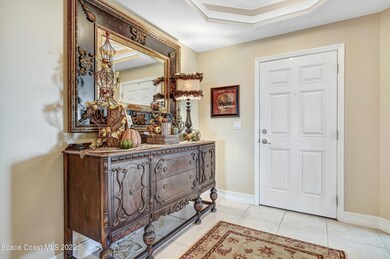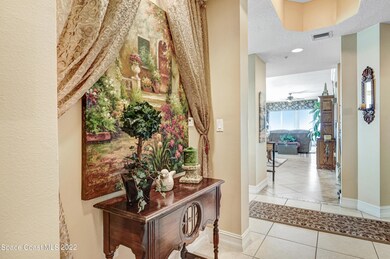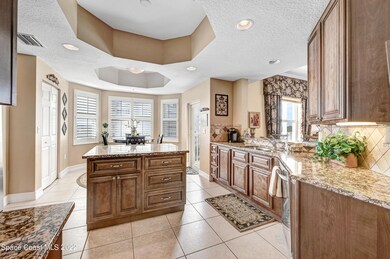
Whitley Bay 93 Delannoy Ave Unit 601 Cocoa, FL 32922
Historic Cocoa Village NeighborhoodHighlights
- Home fronts a seawall
- Intracoastal View
- Open Floorplan
- Fitness Center
- In Ground Spa
- 3-minute walk to Taylor Park
About This Home
As of December 2022RARE END CORNER UNIT, FULLY RENOVATED, 6th floor. Spectacular views Direct Indian River. Steps from the Historic Cocoa Village, Marina & amazing restaurants/shopping. Welcoming entry, tile through all the living area. Beautifully updated/renovated kitchen, wood cabinets, Oversized island, large pantry, stunning granite tops & decorative tiled backsplash. Breakfast Nook with bay window riverfront. Wrap around riverfront Balcony on this corner unit. Natural Light throughout!! Coffered ceilings, canned lights & beautiful fans, Decorative trim. Gorgeous Master Suite overlooking the sparkling river, large walk in closet, double vanities, jetted tub, shower, Linen/storage. Prestigious Whitley Bay: Remarkable lobby, dbl elevators, Community pool, clubhouse, well equipped gym. Private garage.
Last Agent to Sell the Property
Harrell Real Estate License #3038012 Listed on: 10/30/2022
Property Details
Home Type
- Condominium
Est. Annual Taxes
- $5,694
Year Built
- Built in 2004
Lot Details
- South Facing Home
HOA Fees
- $725 Monthly HOA Fees
Parking
- Subterranean Parking
- Garage Door Opener
Property Views
Home Design
- Membrane Roofing
- Concrete Siding
- Block Exterior
- Stucco
Interior Spaces
- 2,747 Sq Ft Home
- Open Floorplan
- Built-In Features
- Vaulted Ceiling
- Ceiling Fan
- Home Office
- Library
Kitchen
- Breakfast Area or Nook
- Breakfast Bar
- Electric Range
- Microwave
- Dishwasher
- Kitchen Island
- Disposal
Flooring
- Wood
- Carpet
- Tile
Bedrooms and Bathrooms
- 4 Bedrooms
- Split Bedroom Floorplan
- Dual Closets
- Walk-In Closet
- In-Law or Guest Suite
- 3 Full Bathrooms
- Bathtub and Shower Combination in Primary Bathroom
Laundry
- Laundry Room
- Dryer
- Washer
Home Security
Outdoor Features
- In Ground Spa
- Balcony
Schools
- Cambridge Elementary School
- Cocoa Middle School
- Cocoa High School
Utilities
- Zoned Heating and Cooling
- Hot Water Heating System
- Cable TV Available
Listing and Financial Details
- Assessor Parcel Number 24-36-33-06-00000.0-0001.19
Community Details
Overview
- Association fees include cable TV, pest control, sewer, trash, water
- Clover Key Services Jennifer Vo Association, Phone Number (321) 735-7624
- Whitley Bay Condo Subdivision
- Maintained Community
- Car Wash Area
- 13-Story Property
Amenities
- Community Barbecue Grill
- Clubhouse
- Secure Lobby
- Community Storage Space
- Elevator
Recreation
- Community Spa
Pet Policy
- Pet Size Limit
- Dogs and Cats Allowed
Security
- Hurricane or Storm Shutters
- Fire and Smoke Detector
Ownership History
Purchase Details
Home Financials for this Owner
Home Financials are based on the most recent Mortgage that was taken out on this home.Purchase Details
Purchase Details
Home Financials for this Owner
Home Financials are based on the most recent Mortgage that was taken out on this home.Purchase Details
Purchase Details
Purchase Details
Home Financials for this Owner
Home Financials are based on the most recent Mortgage that was taken out on this home.Purchase Details
Home Financials for this Owner
Home Financials are based on the most recent Mortgage that was taken out on this home.Similar Homes in Cocoa, FL
Home Values in the Area
Average Home Value in this Area
Purchase History
| Date | Type | Sale Price | Title Company |
|---|---|---|---|
| Warranty Deed | $795,000 | Echelon Title Services | |
| Warranty Deed | $100 | Echelon Title Services | |
| Warranty Deed | $71,500 | The Title Company Of Brevard | |
| Warranty Deed | $360,000 | Supreme Title Closings Llc | |
| Deed In Lieu Of Foreclosure | -- | Attorney | |
| Special Warranty Deed | $362,000 | Service Link | |
| Warranty Deed | $550,000 | -- | |
| Warranty Deed | $409,900 | -- |
Mortgage History
| Date | Status | Loan Amount | Loan Type |
|---|---|---|---|
| Previous Owner | $165,000 | New Conventional | |
| Previous Owner | $504,650 | Unknown | |
| Previous Owner | $70,000 | Credit Line Revolving | |
| Previous Owner | $440,000 | Purchase Money Mortgage | |
| Previous Owner | $327,900 | Purchase Money Mortgage |
Property History
| Date | Event | Price | Change | Sq Ft Price |
|---|---|---|---|---|
| 06/03/2025 06/03/25 | For Sale | $859,900 | +8.2% | $313 / Sq Ft |
| 12/19/2022 12/19/22 | Sold | $795,000 | -6.5% | $289 / Sq Ft |
| 11/08/2022 11/08/22 | Pending | -- | -- | -- |
| 10/30/2022 10/30/22 | For Sale | $850,000 | +136.1% | $309 / Sq Ft |
| 03/13/2012 03/13/12 | Sold | $360,000 | -1.4% | $131 / Sq Ft |
| 01/13/2012 01/13/12 | Pending | -- | -- | -- |
| 12/02/2011 12/02/11 | For Sale | $365,000 | -- | $133 / Sq Ft |
Tax History Compared to Growth
Tax History
| Year | Tax Paid | Tax Assessment Tax Assessment Total Assessment is a certain percentage of the fair market value that is determined by local assessors to be the total taxable value of land and additions on the property. | Land | Improvement |
|---|---|---|---|---|
| 2023 | $11,035 | $651,620 | $0 | $651,620 |
| 2022 | $5,547 | $355,950 | $0 | $0 |
| 2021 | $5,605 | $345,590 | $0 | $0 |
| 2020 | $5,456 | $340,820 | $0 | $0 |
| 2019 | $5,424 | $333,160 | $0 | $0 |
| 2018 | $5,397 | $326,950 | $0 | $0 |
| 2017 | $5,427 | $320,230 | $0 | $0 |
| 2016 | $5,468 | $313,650 | $0 | $0 |
| 2015 | $5,560 | $311,470 | $0 | $0 |
| 2014 | $5,507 | $309,000 | $0 | $0 |
Agents Affiliated with this Home
-

Seller's Agent in 2025
Moe Mossa
Savvy Avenue LLC
(888) 490-1268
2,766 Total Sales
-

Seller's Agent in 2022
Maureen Harrell
Harrell Real Estate
(321) 243-9707
3 in this area
77 Total Sales
-

Buyer's Agent in 2022
Kimberly Meyers
Coastal Life Properties LLC
(321) 243-8633
1 in this area
96 Total Sales
-
A
Seller's Agent in 2012
Andrew Ziegler
SunCoast Real Estate Group
About Whitley Bay
Map
Source: Space Coast MLS (Space Coast Association of REALTORS®)
MLS Number: 949496
APN: 24-36-33-06-00000.0-0001.19
- 93 Delannoy Ave Unit 405
- 93 Delannoy Ave Unit 304
- 93 Delannoy Ave Unit 904
- 15 N Indian River Dr Unit 905
- 15 N Indian River Dr Unit 504
- 115 N Indian River Dr Unit 109
- 115 N Indian River Dr Unit 214
- 115 N Indian River Dr Unit 133
- 29 Riverside Dr Unit 402
- 0000 Lemon St
- 0 Highway Us 1 Unit 1000884
- 100 Riverside Dr Unit 405
- 100 Riverside Dr Unit 403
- 100 Riverside Dr Unit 503
- 100 Riverside Dr Unit 303
- 842 Florida Ave Unit 6
- 840 Florida Ave Unit 5
- 102 Riverside Dr Unit 302
- 507 N Indian River Dr
- 104 Riverside Dr Unit 402






