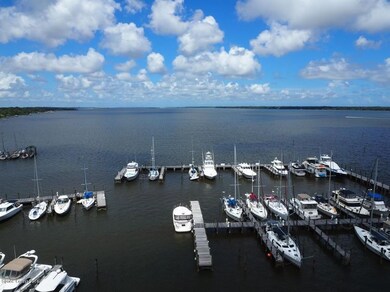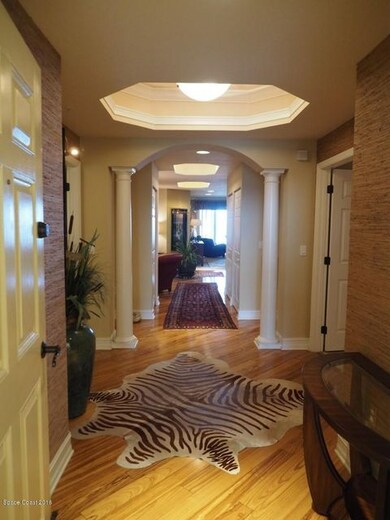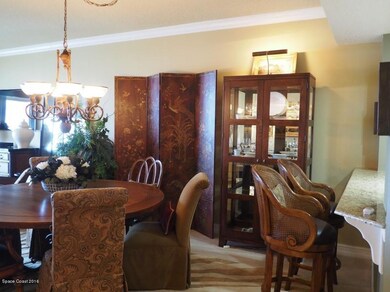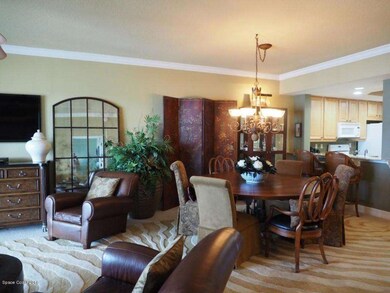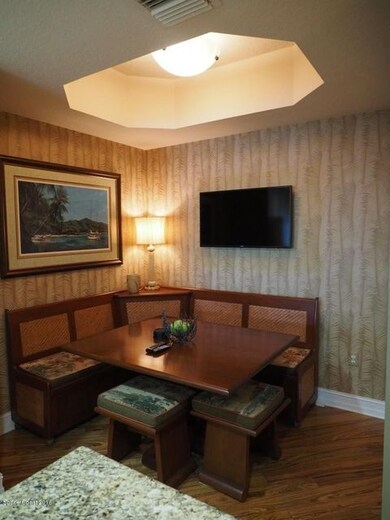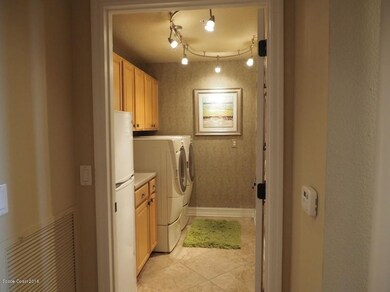
Whitley Bay 93 Delannoy Ave Unit 904 Cocoa, FL 32922
Historic Cocoa Village NeighborhoodHighlights
- Boat Dock
- Intracoastal View
- River Front
- Fitness Center
- Heated In Ground Pool
- 3-minute walk to Taylor Park
About This Home
As of February 2017This home is one of Whitley Bay’s Finest! Direct north view of Intracoastal Waterway–the best views in Cocoa Village (no busy road between you and river/marina). Suite 904 offers many upgrades including beautiful pecan floors, built-in’s, granite, crown molding, tray ceilings, and fixtures. There are ceiling fans in every room and custom lighting. The balcony extends from the family room to the master. The master suite features double custom walk-in closets, double vanities, a jetted tub, and a walk in shower with custom tile. Private garage, electric storm shutters, security, heated pool, spa, fitness center w/sauna and large clubhouse w/pool table, full size kitchen and outdoor entertainment area. Whitley Bay is meticulously maintained & HOA is well funded w/ superior management. management.
Property Details
Home Type
- Condominium
Est. Annual Taxes
- $5,876
Year Built
- Built in 2004
Lot Details
- North Facing Home
HOA Fees
- $620 Monthly HOA Fees
Parking
- 1 Car Garage
- Guest Parking
Home Design
- Concrete Siding
- Block Exterior
- Stucco
Interior Spaces
- 2,310 Sq Ft Home
- Ceiling Fan
- Family Room
- Home Office
- Library
Kitchen
- Breakfast Bar
- Microwave
- Dishwasher
- Kitchen Island
Flooring
- Wood
- Carpet
- Tile
Bedrooms and Bathrooms
- 3 Bedrooms
- Split Bedroom Floorplan
- Walk-In Closet
- 2 Full Bathrooms
- Separate Shower in Primary Bathroom
- Spa Bath
Pool
- Heated In Ground Pool
- In Ground Spa
Schools
- Cambridge Elementary School
- Cocoa Middle School
- Cocoa High School
Additional Features
- Balcony
- Central Heating and Cooling System
Community Details
Overview
- Association fees include insurance, pest control
- Reconcilable Differences, Inc. Association, Phone Number (321) 453-1585
- Whitley Bay Condo Subdivision
- Maintained Community
- 13-Story Property
Amenities
- Community Barbecue Grill
- Clubhouse
- Elevator
Recreation
- Community Spa
Ownership History
Purchase Details
Purchase Details
Home Financials for this Owner
Home Financials are based on the most recent Mortgage that was taken out on this home.Purchase Details
Home Financials for this Owner
Home Financials are based on the most recent Mortgage that was taken out on this home.Purchase Details
Purchase Details
Home Financials for this Owner
Home Financials are based on the most recent Mortgage that was taken out on this home.Purchase Details
Purchase Details
Home Financials for this Owner
Home Financials are based on the most recent Mortgage that was taken out on this home.Similar Homes in Cocoa, FL
Home Values in the Area
Average Home Value in this Area
Purchase History
| Date | Type | Sale Price | Title Company |
|---|---|---|---|
| Quit Claim Deed | -- | Supreme Title Closings Llc | |
| Warranty Deed | $460,000 | Supreme Title Closings Llc | |
| Warranty Deed | $378,000 | Supreme Title Closings Llc | |
| Warranty Deed | $147,400 | Attorney | |
| Warranty Deed | $360,000 | Security First Title & Escro | |
| Interfamily Deed Transfer | -- | -- | |
| Warranty Deed | $483,500 | -- |
Mortgage History
| Date | Status | Loan Amount | Loan Type |
|---|---|---|---|
| Open | $250,000 | Credit Line Revolving | |
| Closed | $323,000 | New Conventional | |
| Previous Owner | $345,000 | New Conventional | |
| Previous Owner | $316,000 | New Conventional | |
| Previous Owner | $305,964 | New Conventional | |
| Previous Owner | $308,500 | Credit Line Revolving |
Property History
| Date | Event | Price | Change | Sq Ft Price |
|---|---|---|---|---|
| 07/18/2025 07/18/25 | Price Changed | $625,000 | 0.0% | $271 / Sq Ft |
| 07/13/2025 07/13/25 | Price Changed | $3,200 | 0.0% | $1 / Sq Ft |
| 05/08/2025 05/08/25 | Price Changed | $675,000 | 0.0% | $292 / Sq Ft |
| 04/17/2025 04/17/25 | For Rent | $3,500 | 0.0% | -- |
| 03/26/2025 03/26/25 | Price Changed | $700,000 | -6.5% | $303 / Sq Ft |
| 02/19/2025 02/19/25 | Price Changed | $749,000 | 0.0% | $324 / Sq Ft |
| 02/10/2025 02/10/25 | Off Market | $3,650 | -- | -- |
| 10/28/2024 10/28/24 | Price Changed | $3,650 | 0.0% | $2 / Sq Ft |
| 08/29/2024 08/29/24 | For Sale | $750,000 | 0.0% | $325 / Sq Ft |
| 08/16/2024 08/16/24 | For Rent | $3,675 | +0.7% | -- |
| 02/20/2024 02/20/24 | Rented | $3,650 | -3.9% | -- |
| 01/20/2024 01/20/24 | Price Changed | $3,800 | -5.0% | $2 / Sq Ft |
| 12/06/2023 12/06/23 | Price Changed | $4,000 | -4.8% | $2 / Sq Ft |
| 11/17/2023 11/17/23 | For Rent | $4,200 | 0.0% | -- |
| 02/24/2017 02/24/17 | Sold | $460,000 | -5.9% | $199 / Sq Ft |
| 02/01/2017 02/01/17 | Price Changed | $489,000 | +2.1% | $212 / Sq Ft |
| 01/25/2017 01/25/17 | Pending | -- | -- | -- |
| 12/16/2016 12/16/16 | For Sale | $479,000 | +26.7% | $207 / Sq Ft |
| 05/22/2015 05/22/15 | Sold | $378,000 | -16.0% | $164 / Sq Ft |
| 04/26/2015 04/26/15 | Pending | -- | -- | -- |
| 02/16/2015 02/16/15 | For Sale | $449,900 | -- | $195 / Sq Ft |
Tax History Compared to Growth
Tax History
| Year | Tax Paid | Tax Assessment Tax Assessment Total Assessment is a certain percentage of the fair market value that is determined by local assessors to be the total taxable value of land and additions on the property. | Land | Improvement |
|---|---|---|---|---|
| 2023 | $6,605 | $396,310 | $0 | $0 |
| 2022 | $6,021 | $384,770 | $0 | $0 |
| 2021 | $6,086 | $373,570 | $0 | $0 |
| 2020 | $5,925 | $368,420 | $0 | $0 |
| 2019 | $5,894 | $360,140 | $0 | $0 |
| 2018 | $5,874 | $353,430 | $0 | $353,430 |
| 2017 | $6,911 | $359,000 | $0 | $359,000 |
| 2016 | $6,144 | $348,840 | $0 | $0 |
| 2015 | $6,255 | $306,000 | $0 | $0 |
| 2014 | $5,085 | $247,000 | $0 | $0 |
Agents Affiliated with this Home
-
R
Seller's Agent in 2024
Rose Reid
BENCHMARK REAL ESTATE GRP INC
-
S
Buyer's Agent in 2024
Stellar Non-Member Agent
FL_MFRMLS
-
C
Seller's Agent in 2017
Cliff Glansen
FlatFee.com
-
M
Buyer's Agent in 2017
Michael Hughes
EXP Realty LLC
-
D
Seller's Agent in 2015
Denise Shockey
RE/MAX
-
J
Seller Co-Listing Agent in 2015
Jordan Shockey
RE/MAX
About Whitley Bay
Map
Source: Space Coast MLS (Space Coast Association of REALTORS®)
MLS Number: 771278
APN: 24-36-33-06-00000.0-0001.40
- 93 Delannoy Ave Unit 405
- 93 Delannoy Ave Unit 601
- 93 Delannoy Ave Unit 304
- 15 N Indian River Dr Unit 504
- 115 N Indian River Dr Unit 109
- 115 N Indian River Dr Unit 214
- 115 N Indian River Dr Unit 133
- 29 Riverside Dr Unit 402
- 0000 Lemon St
- 0 Highway Us 1 Unit 1000884
- 100 Riverside Dr Unit 405
- 100 Riverside Dr Unit 403
- 100 Riverside Dr Unit 503
- 100 Riverside Dr Unit 303
- 842 Florida Ave Unit 6
- 840 Florida Ave Unit 5
- 102 Riverside Dr Unit 302
- 507 N Indian River Dr
- 104 Riverside Dr Unit 402
- 104 Riverside Dr Unit 304

