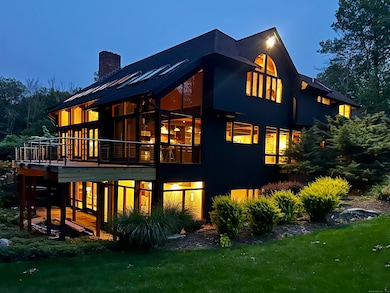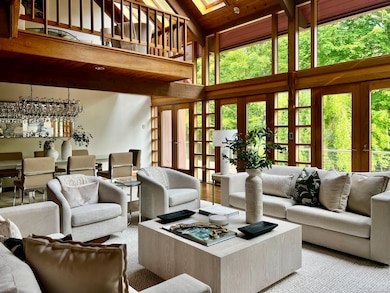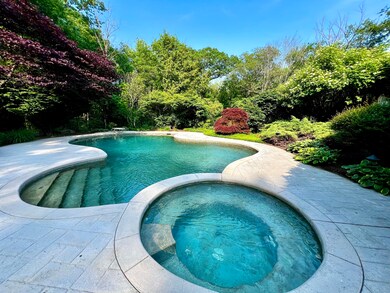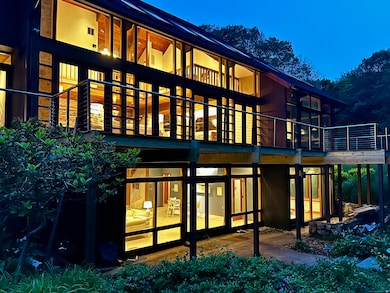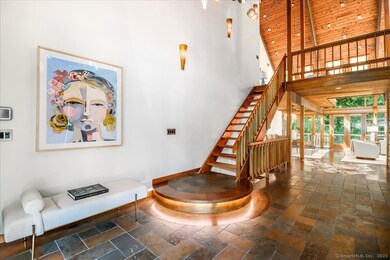
93 Graenest Ridge Rd Wilton, CT 06897
Cannondale NeighborhoodEstimated payment $17,394/month
Highlights
- Heated In Ground Pool
- Open Floorplan
- Contemporary Architecture
- Miller-Driscoll School Rated A
- Deck
- 2 Fireplaces
About This Home
Welcome to 93 Graenest Ridge Road - an extraordinary modern residence custom designed and built by master craftsman Roy Tolliver. Set gracefully at the end of a quiet cul-de-sac in one of Wilton's most sought-after central neighborhoods, this architectural gem is a stunning example of elevated design, meticulous detail, and timeless craftsmanship. Every inch of this home is infused with creativity, quality, and artistry. From the moment you enter, you'll notice this is no ordinary property - soaring ceilings, custom angles, and carefully curated materials create an atmosphere that feels both sophisticated and serene. Walls of glass, natural wood and stone elements offer a perfect balance of warmth and modernity. At the heart of the home is a large kitchen featuring thick quartz countertops, premium high-end appliances and seamless integration into the spacious living and dining areas. Entertain with ease or relax in comfort as sunlight pours in and the outdoors becomes an extension of your interior space. This five-bedroom, five full and two half bath residence includes a luxurious main-level guest suite with a private bath - perfect for extended stays, in-laws or au pair accommodations. Each bedroom is generously sized with thoughtful layouts and spa-like bathrooms featuring designer finishes.
Home Details
Home Type
- Single Family
Est. Annual Taxes
- $32,763
Year Built
- Built in 1990
Lot Details
- 2.17 Acre Lot
- Sprinkler System
- Garden
- Property is zoned R-2
Home Design
- Contemporary Architecture
- Concrete Foundation
- Stone Frame
- Frame Construction
- Asphalt Shingled Roof
- Wood Siding
- Stone Siding
- Stone
Interior Spaces
- Open Floorplan
- Built In Speakers
- Sound System
- 2 Fireplaces
- Smart Lights or Controls
Kitchen
- Built-In Oven
- Gas Cooktop
- Dishwasher
- Wine Cooler
Bedrooms and Bathrooms
- 5 Bedrooms
Laundry
- Laundry on main level
- Dryer
- Washer
Partially Finished Basement
- Heated Basement
- Walk-Out Basement
- Basement Fills Entire Space Under The House
- Interior Basement Entry
- Basement Storage
Parking
- 3 Car Garage
- Parking Deck
- Automatic Garage Door Opener
- Private Driveway
Eco-Friendly Details
- Energy-Efficient Lighting
- Heating system powered by active solar
Pool
- Heated In Ground Pool
- Spa
- Gunite Pool
- Fence Around Pool
Outdoor Features
- Deck
- Exterior Lighting
- Rain Gutters
Location
- Property is near shops
Schools
- Miller-Driscoll Elementary School
- Middlebrook School
- Cider Mill Middle School
- Wilton High School
Utilities
- Central Air
- Heating System Uses Oil
- Programmable Thermostat
- Power Generator
- Private Company Owned Well
- Fuel Tank Located in Basement
Listing and Financial Details
- Assessor Parcel Number 1926929
Map
Home Values in the Area
Average Home Value in this Area
Tax History
| Year | Tax Paid | Tax Assessment Tax Assessment Total Assessment is a certain percentage of the fair market value that is determined by local assessors to be the total taxable value of land and additions on the property. | Land | Improvement |
|---|---|---|---|---|
| 2025 | $32,763 | $1,342,180 | $372,330 | $969,850 |
| 2024 | $32,132 | $1,342,180 | $372,330 | $969,850 |
| 2023 | $26,969 | $921,690 | $341,390 | $580,300 |
| 2022 | $26,019 | $921,690 | $341,390 | $580,300 |
| 2021 | $25,688 | $921,690 | $341,390 | $580,300 |
| 2020 | $25,310 | $921,690 | $341,390 | $580,300 |
| 2019 | $26,305 | $921,690 | $341,390 | $580,300 |
| 2018 | $28,281 | $1,003,240 | $359,100 | $644,140 |
| 2017 | $27,860 | $1,003,240 | $359,100 | $644,140 |
| 2016 | $27,429 | $1,003,240 | $359,100 | $644,140 |
| 2015 | $26,917 | $1,003,240 | $359,100 | $644,140 |
| 2014 | $26,596 | $1,003,240 | $359,100 | $644,140 |
Property History
| Date | Event | Price | Change | Sq Ft Price |
|---|---|---|---|---|
| 06/06/2025 06/06/25 | For Sale | $2,650,000 | 0.0% | $411 / Sq Ft |
| 02/06/2023 02/06/23 | Rented | $11,000 | 0.0% | -- |
| 01/12/2023 01/12/23 | Price Changed | $11,000 | -18.5% | $2 / Sq Ft |
| 10/19/2022 10/19/22 | For Rent | $13,500 | 0.0% | -- |
| 07/27/2016 07/27/16 | Sold | $1,695,000 | -10.2% | $263 / Sq Ft |
| 06/27/2016 06/27/16 | Pending | -- | -- | -- |
| 01/30/2016 01/30/16 | For Sale | $1,888,000 | -- | $293 / Sq Ft |
Purchase History
| Date | Type | Sale Price | Title Company |
|---|---|---|---|
| Quit Claim Deed | -- | None Available | |
| Warranty Deed | -- | -- | |
| Warranty Deed | $1,695,000 | -- | |
| Warranty Deed | $1,550,000 | -- | |
| Deed | $287,000 | -- |
Mortgage History
| Date | Status | Loan Amount | Loan Type |
|---|---|---|---|
| Previous Owner | $465,000 | No Value Available | |
| Previous Owner | $550,000 | No Value Available | |
| Previous Owner | $630,000 | No Value Available |
Similar Homes in Wilton, CT
Source: SmartMLS
MLS Number: 24096901
APN: WILT-000087-000007-000003
- 132 Belden Hill Rd
- 21 Hubbard Rd Unit 1
- 52 Edgewater Dr
- 92 Wilton Crest Rd
- 5 Deerfield Rd
- 148 Drum Hill Rd
- 46 Glen Hill Rd
- 25 Powder Horn Hill Rd
- 34 Powder Horn Hill Rd
- 107 New Canaan Rd
- 10 Wilton Hills
- 26 Wilton Crest Unit 26
- 433 Belden Hill Rd
- 33 Middlebrook Farm Rd
- 43 Chessor Ln
- 39 Clover Dr
- 300 Ridgefield Rd
- 45 Lambert Common Unit 45
- 47 Lambert Common
- 10 Woods End Dr
- 62 Village Walk
- 25 River Rd
- 23 River Rd Unit 3103
- 11 Crowne Pond Ln Unit 11
- 332 Belden Hill Rd
- 19 Gaylord Dr N
- 10 Gaylord Dr S
- 141 Danbury Rd
- 116 Danbury Rd
- 11 Clover Dr
- 106 Spoonwood Rd
- 81 Mariomi Rd
- 300 Glover Ave Unit 101
- 300 Glover Ave Unit C221
- 300 Glover Ave Unit 440
- 13 Huckleberry Hill Rd
- 2 Deforest Rd
- 434 Hurlbutt St
- 150 Glover Ave
- 82 Rilling Ridge

