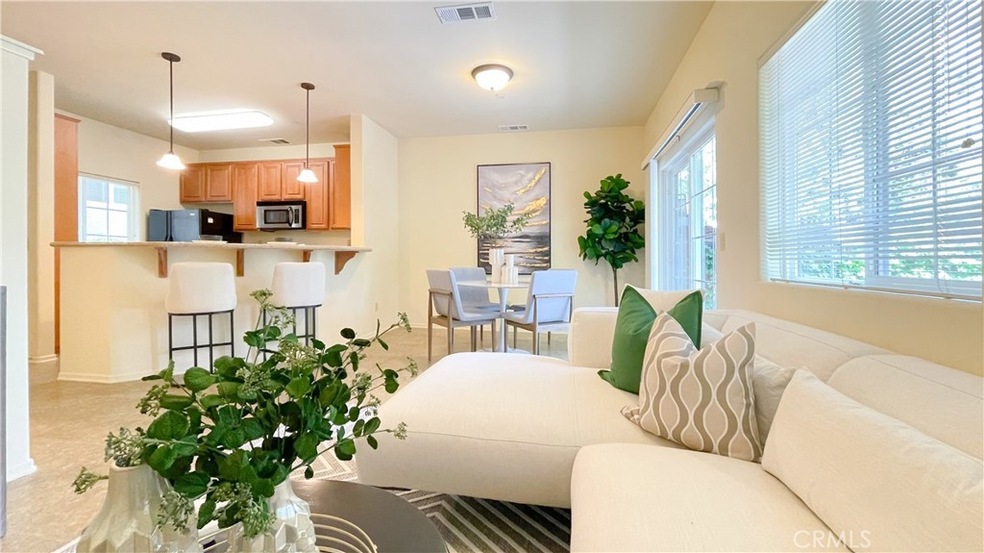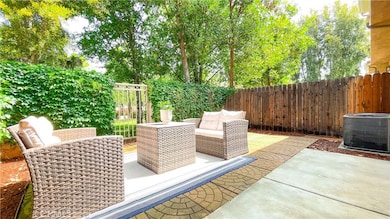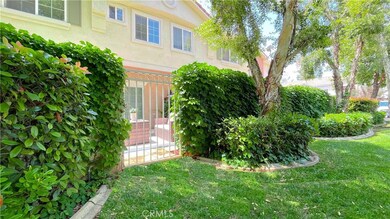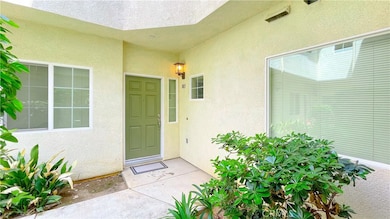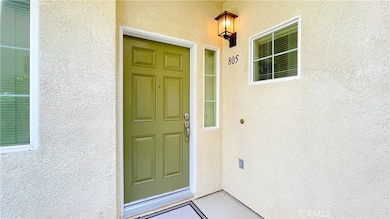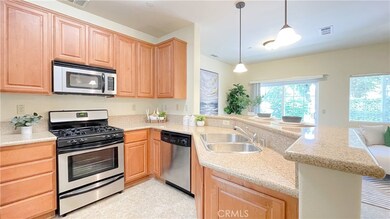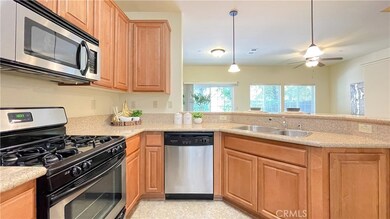
93 Kansas St Unit 805 Redlands, CA 92373
West Redlands NeighborhoodHighlights
- Spa
- View of Trees or Woods
- Outdoor Cooking Area
- Smiley Elementary School Rated A-
- Granite Countertops
- 5-minute walk to Heritage Park
About This Home
As of August 2024This description highlights the many appealing features of the townhouse which is located in a gated community. Its open-concept layout provides flexibility, while the spacious kitchen with granite countertops offers both functionality and style. The location, tucked away behind a park and greenbelt with no immediate neighbors, ensures a sense of privacy and tranquility. Additionally, the inclusion of appliances like a refrigerator, gas stove, microwave, and dishwasher adds convenience for everyday living.
The energy-efficient dual pane windows and upgraded ceiling fans contribute to a comfortable environment while helping to save on energy costs. The private backyard space, complete with room for outdoor furniture and a barbecue, offers an inviting setting for relaxation and entertainment.
Other notable features include a half bath downstairs, a separate laundry room, and an attached single-car garage with an opener for added convenience. The complex's desirable amenities, such as gated entry, clubhouse, gym, pool, playground, landscaping, and guest parking, enhance the overall living experience.
With its desirable location in South Redlands, close to shopping and dining options, this townhouse presents an excellent opportunity for those seeking a well-maintained and move-in-ready home.
Last Agent to Sell the Property
Harvest Realty Development Brokerage Phone: 949-668-8808 License #02016803 Listed on: 05/23/2024

Co-Listed By
Harvest Realty Development Brokerage Phone: 949-668-8808 License #02054219
Townhouse Details
Home Type
- Townhome
Est. Annual Taxes
- $3,979
Year Built
- Built in 2007
Lot Details
- 1,235 Sq Ft Lot
- Two or More Common Walls
HOA Fees
- $260 Monthly HOA Fees
Parking
- 1 Car Attached Garage
- Parking Available
- Single Garage Door
- Automatic Gate
Property Views
- Woods
- Park or Greenbelt
Interior Spaces
- 1,235 Sq Ft Home
- 2-Story Property
- Family Room Off Kitchen
- Dining Room
- Granite Countertops
Bedrooms and Bathrooms
- 2 Bedrooms
- All Upper Level Bedrooms
Laundry
- Laundry Room
- Washer and Gas Dryer Hookup
Outdoor Features
- Spa
- Exterior Lighting
Utilities
- Central Heating and Cooling System
- Natural Gas Connected
- Cable TV Available
Listing and Financial Details
- Tax Lot 1
- Tax Tract Number 16548
- Assessor Parcel Number 0292613600000
- $692 per year additional tax assessments
Community Details
Overview
- 66 Units
- Ridgecrest Association, Phone Number (909) 389-2389
- Caliber Mgmt HOA
Amenities
- Outdoor Cooking Area
- Community Fire Pit
- Community Barbecue Grill
Recreation
- Community Pool
- Community Spa
Ownership History
Purchase Details
Home Financials for this Owner
Home Financials are based on the most recent Mortgage that was taken out on this home.Purchase Details
Purchase Details
Home Financials for this Owner
Home Financials are based on the most recent Mortgage that was taken out on this home.Similar Homes in Redlands, CA
Home Values in the Area
Average Home Value in this Area
Purchase History
| Date | Type | Sale Price | Title Company |
|---|---|---|---|
| Grant Deed | $490,000 | Fidelity National Title | |
| Deed | -- | None Listed On Document | |
| Deed | -- | None Listed On Document | |
| Grant Deed | $260,000 | Commonwealth Title |
Mortgage History
| Date | Status | Loan Amount | Loan Type |
|---|---|---|---|
| Previous Owner | $122,500 | Unknown | |
| Previous Owner | $130,000 | Purchase Money Mortgage |
Property History
| Date | Event | Price | Change | Sq Ft Price |
|---|---|---|---|---|
| 08/02/2024 08/02/24 | Sold | $490,000 | -0.8% | $397 / Sq Ft |
| 07/16/2024 07/16/24 | Pending | -- | -- | -- |
| 07/02/2024 07/02/24 | For Sale | $494,000 | +0.8% | $400 / Sq Ft |
| 06/24/2024 06/24/24 | Off Market | $490,000 | -- | -- |
| 05/23/2024 05/23/24 | For Sale | $494,000 | -- | $400 / Sq Ft |
Tax History Compared to Growth
Tax History
| Year | Tax Paid | Tax Assessment Tax Assessment Total Assessment is a certain percentage of the fair market value that is determined by local assessors to be the total taxable value of land and additions on the property. | Land | Improvement |
|---|---|---|---|---|
| 2025 | $3,979 | $490,000 | $147,000 | $343,000 |
| 2024 | $3,979 | $334,821 | $100,447 | $234,374 |
| 2023 | $3,974 | $328,255 | $98,477 | $229,778 |
| 2022 | $3,917 | $321,819 | $96,546 | $225,273 |
| 2021 | $3,988 | $315,509 | $94,653 | $220,856 |
| 2020 | $3,929 | $312,273 | $93,682 | $218,591 |
| 2019 | $3,819 | $306,150 | $91,845 | $214,305 |
| 2018 | $3,380 | $272,100 | $82,000 | $190,100 |
| 2017 | $3,183 | $253,100 | $76,300 | $176,800 |
| 2016 | $3,002 | $236,500 | $71,300 | $165,200 |
| 2015 | $2,716 | $219,000 | $66,000 | $153,000 |
| 2014 | $2,341 | $189,000 | $57,000 | $132,000 |
Agents Affiliated with this Home
-
Leon Li

Seller's Agent in 2024
Leon Li
Harvest Realty Development
(949) 668-8808
2 in this area
84 Total Sales
-
Joshua Liang
J
Seller Co-Listing Agent in 2024
Joshua Liang
Harvest Realty Development
(949) 899-9000
2 in this area
85 Total Sales
-
JEFF KACK

Buyer's Agent in 2024
JEFF KACK
KELLER WILLIAMS REALTY
(951) 581-5563
2 in this area
85 Total Sales
Map
Source: California Regional Multiple Listing Service (CRMLS)
MLS Number: OC24103417
APN: 0292-613-60
- 93 Kansas St Unit 205
- 93 Kansas St Unit 705
- 87 Tennessee St Unit C
- 0 N San Mateo St
- 2 Hastings St
- 0 North Place
- 77 Crocus St
- 162 Lakeside Ave
- 1226 W Olive Ave
- 1517 Conestoga Ct
- 11460 Terracina Blvd
- 1707 Morning Dove Ln
- 153 Channing St
- 125 Terracina Blvd
- 39 N Buena Vista St
- 500 Lakeside Ave
- 9440 Hollie Dr
- 337 S Center St
- 24 Grant St
- 230 S Buena Vista St
